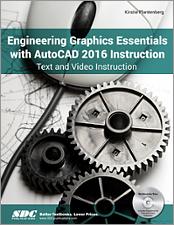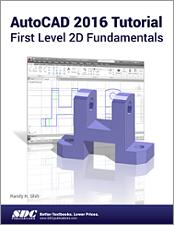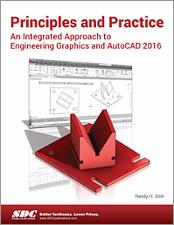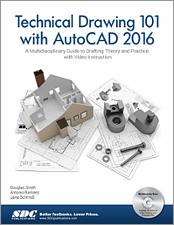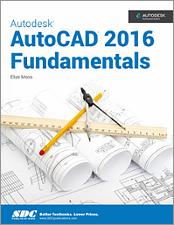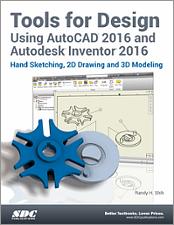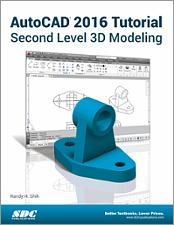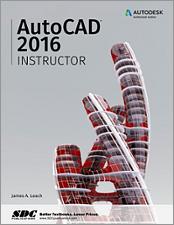Introduction to AutoCAD 2016 for Civil Engineering Applications
Learning to use AutoCAD for Civil Engineering Projects
- Description
- Contents
- Downloads
- Instructor Resources
- Details
Description
Key Features
- Combines the theory of engineering graphics and the use of AutoCAD 2016
- Designed specifically for civil engineering students
- Uses clearly defined objectives and step-by-step instructions
- This edition features a new chapter on Plotting and new examples throughout the book
In Detail
The main purpose of this book is to provide civil engineering students with a clear presentation of the theory of engineering graphics and the use of AutoCAD 2016. Each chapter starts with the chapter objectives followed by the introduction. The contents of each chapter are organized into well-defined sections that contain step-by-step instructions to carry out the AutoCAD commands. The drawings shown in this book are created using AutoCAD 2016 and Paint software.
A new chapter titled Plotting from AutoCAD 2016 is included to introduce the concept of printing hard copies (paper print) and soft copies (pdf file). The index is improved. Smart Dimensions is a new feature in AutoCAD 2016; and in the dimensioning chapter, a detailed section is added to explain the usage of smart dimensions. The chapter titled Suggested In-Class Activities provides in-class activities (or ICAs). For some of the initial ICAs, it explains the drawing with the help of step-by-step instructions. Also, new problems are added to the ICA’s chapter. Furthermore, the contents and the drawings of every chapter are improved.
This book has been categorized and ordered into ten parts:
- Introduction to AutoCAD 2016 ribbon interface
- Use of AutoCAD in land survey data plotting
- The use of AutoCAD in hydrology
- Transportation engineering and AutoCAD
- AutoCAD and architecture technology
- Introduction to working drawings
- Suggested drawing problems
- Bibliography
- Index
Table of Contents
- Introduction to Engineering Graphics
- Getting Started with AutoCAD 2016
- Basics of 2-Dimensional Drawings
- Basics of 2-Dimensional Editing
- Layers
- Blocks
- Layout and Template Files
- Dimensioning Techniques
- Tolerance
- Land Survey
- Contours
- Drainage Basin
- Floodplains
- Road Design
- Earthwork
- Floor Plan
- Elevation
- Site Plan
- Construction Drawings
- Plotting from AutoCAD 2016
- Suggested In-Class Activities
- Homework Drawings
- Bibliography
- Index
Downloads
For additional information on downloading, unzipping, and using these files visit the downloads section on our FAQ page.
Instructor Resources
The following downloadable resources require that you are registered, logged in and have been authenticated as an instructor.
Product Details
| Publisher | SDC Publications |
| Authors | Nighat Yasmin Ph.D. |
| Published | August 18, 2015 |
| User Level | Beginner |
| Pages | 748 |
| Binding | Paperback |
| Printing | Black and White |
| Print ISBN | 978-1-58503-951-7 |
| Print ISBN 10 | 1585039519 |
| eBook ISBN | 978-1-63056-274-8 |

