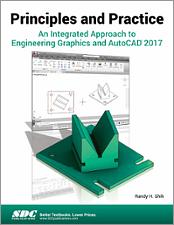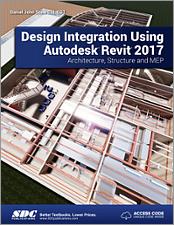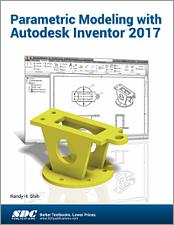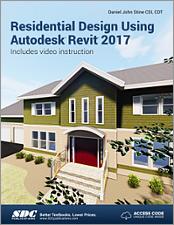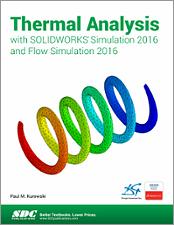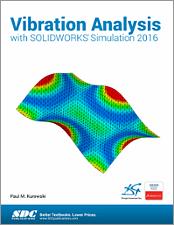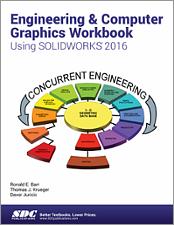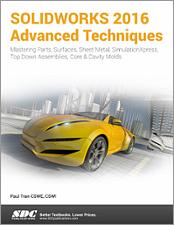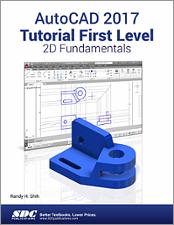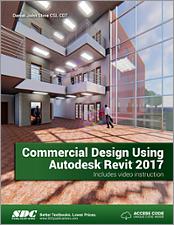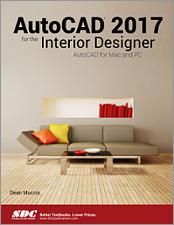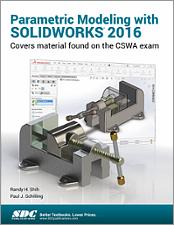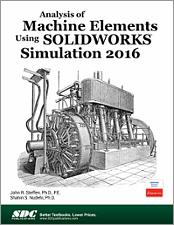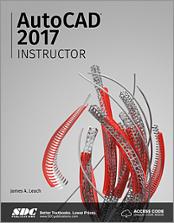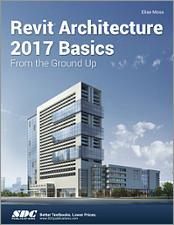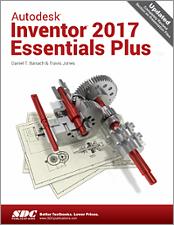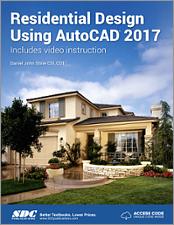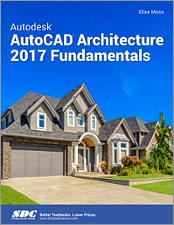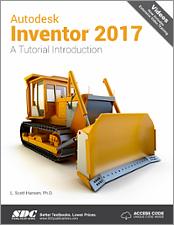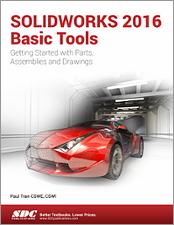Books
Showing 641 - 660 of 1203
Principles and Practice An Integrated Approach to Engineering Graphics and AutoCAD 2017
Out of Print
Published June 1, 2016
Beginner
592 pages
- Unifies engineering graphics with AutoCAD 2017 instruction into one book
- Uses a tutorial style with numerous exercises and review questions
- Designed for classroom use
- Covers the AutoCAD Certified User Exam
Design Integration Using Autodesk Revit 2017
Out of Print
Published May 31, 2016
Beginner - Intermediate
898 pages
- Combines all three disciplines of Autodesk Revit into one book
- Guides you through creating a two story law office while teaching you the BIM process
- Uses step-by-step tutorials and starts at an introductory level
- Includes access to extensive video instruction and bonus chapters
- Bonus chapters include an introduction to lighting design, Revit certification, Autodesk Showcase and much more
- Features new chapters on Vertical Circulation and Annotations
Parametric Modeling with Autodesk Inventor 2017
Out of Print
Published May 30, 2016
Beginner
594 pages
- Designed specifically for beginners with no prior CAD experience
- Uses a hands-on, exercise-intensive, tutorial style approach
- Covers parametric modeling, 3D Modeling, and the Autodesk Inventor Certified User Exam
- Includes a chapter on stress analysis
Residential Design Using Autodesk Revit 2017
Out of Print
Published May 24, 2016
Beginner
688 pages
- Starts at an introductory level
- Project based tutorials design a house from start to finish
- Video instruction is included with each book
- Bonus material covers Autodesk Showcase, finding missing elements, certification and more
- Helps you prepare for the Autodesk Revit Architecture Certification Exam
- Features new chapter on annotations
Thermal Analysis with SOLIDWORKS Simulation 2016 and Flow Simulation 2016
Out of Print
Published May 20, 2016
Intermediate - Advanced
300 pages
- Introduces you to both thermal analysis and its implementation in SOLIDWORKS Simulation 2016
- Covers heat transfer by conduction, convection and radiation, thermally induced stress and thermally induced buckling
- Uses hands on exercises that build on one another throughout the book
- Designed for users already familiar with Finite Element Analysis using SOLIDWORKS Simulation
Vibration Analysis with SOLIDWORKS Simulation 2016
Out of Print
Published May 19, 2016
Intermediate - Advanced
346 pages
- Introduces you to both vibration analysis and its implementation in SOLIDWORKS Simulation 2016
- Covers all types of vibration analysis available in SOLIDWORKS Simulation
- Uses hands on exercises that build on one another throughout the book
- Designed for users already familiar with Finite Element Analysis using SOLIDWORKS Simulation
Engineering & Computer Graphics Workbook Using SOLIDWORKS 2016
Out of Print
Published May 18, 2016
Beginner
251 pages
- An exercise based workbook using step-by-step tutorials teaches you to use SOLIDWORKS 2016
- Designed for use in an undergraduate engineering course
- Based on the concurrent engineering design process
- Covers modeling, finite elements, assembly modeling, kinematic simulation, rapid prototyping and projecting engineering drawings
SOLIDWORKS 2016 Advanced Techniques
Out of Print
Published May 12, 2016
Advanced
726 pages
- The perfect follow up to SOLIDWORKS Intermediate Skills
- Uses a step by step tutorial approach with real world projects
- Comprehensive coverage of advanced SOLIDWORKS tools and techniques
- Covers parts, surfaces, SimulationXpress, sheet metal, top-down assemblies and core and cavity molds
- Features a quick reference guide and a Certified SOLIDWORKS Professional practice exam
AutoCAD 2017 Tutorial First Level 2D Fundamentals
Out of Print
Published May 11, 2016
Beginner
450 pages
- Designed for users new to CAD
- Uses step-by-step tutorials to teach you 2D drawing using AutoCAD
- Covers the performance tasks found on the AutoCAD 2017 Certified User Examination
Commercial Design Using Autodesk Revit 2017
Out of Print
Published May 4, 2016
Beginner
626 pages
- Starts at an introductory level
- Project based tutorials design an office building from start to finish
- Video instruction is included with each book
- Bonus material covers Autodesk Showcase, finding missing elements and much more
- Helps you prepare for the Autodesk Revit Architecture Certification Exam
- Features new chapters on Vertical Circulation and Annotations
AutoCAD 2017 for the Interior Designer
Out of Print
Published May 4, 2016
By Dean Muccio
Beginner
425 pages
- No prior AutoCAD experience is required
- Created specifically for interior designers and classroom use
- Uses interior space planning tutorials
- Focused around a hotel suite project
- Covers AutoCAD for both Macs and PCs
Parametric Modeling with SOLIDWORKS 2016
Out of Print
Published May 4, 2016
Beginner
577 pages
- Teaches you SOLIDWORKS 2016 and parametric modeling with hands on tutorials
- Also covers sheet metal, SimulationXpress, basic motion analysis, collision detection and more
- Prepares you to take the Certified SOLIDWORKS Associate Exam
Analysis of Machine Elements Using SOLIDWORKS Simulation 2016
Out of Print
Published May 4, 2016
Beginner
450 pages
- Designed for first-time SOLIDWORKS Simulation 2016 users
- Focuses on examples commonly found in Design of Machine Elements courses
- Many problems are accompanied by solutions using classical equations
- Combines step-by-step tutorials with detailed explanations of why each step is taken
- Features a new chapter on design optimization
AutoCAD 2017 Instructor
Out of Print
Published May 2, 2016
All Users
1268 pages
- In depth coverage of AutoCAD’s commands and features
- Chapters are structured around related commands
- Starts with fundamental commands and progresses to more specialized applications
- An ideal reference guide for users at all levels
- Well suited for a two or three course sequence
- Commands and features new in AutoCAD 2017 are highlighted for easy access
- Includes new bonus chapters on dynamic blocks and express tools
Revit Architecture 2017 Basics
Out of Print
Published April 14, 2016
By Elise Moss
Beginner
626 pages
- Designed for anyone who wants to learn 3D parametric modeling for commercial structures
- Uses a tutorial style that progresses with each chapter
- Filled with helpful tips and tricks throughout the book
- Will help you design buildings faster, more easily and more beautifully
Autodesk Inventor 2017 Essentials Plus
Out of Print
Published March 31, 2016
Beginner - Intermediate
547 pages
- Designed for users completely new to Autodesk Inventor
- Shows you how to create, edit, document, and print parts and assemblies
- Uses hands-on, step-by-step tutorials with real world exercises
- Packed with vivid illustrations and practical exercises
- Provides thorough coverage of Autodesk Inventor’s tools and features
- Features a completely revised chapter on Presentation Files
Residential Design Using AutoCAD 2017
Out of Print
Published March 31, 2016
Beginner
432 pages
- Designed for new users of AutoCAD 2017
- Project based tutorials design a house from start to finish using AutoCAD 2017
- Includes access to extensive video instruction
- Bonus material covers must know commands, sketching exercises, a roof study workbook and more
Autodesk AutoCAD Architecture 2017 Fundamentals
Out of Print
Published March 30, 2016
By Elise Moss
Beginner
302 pages
- Designed for new users of AutoCAD Architecture 2017
- Uses a tutorial style that progresses with each chapter
- Guides you through building a completed 3 bedroom, 2 bathroom house
- Includes quizzes and practice exams
Autodesk Inventor 2017
Out of Print
Published March 25, 2016
Beginner
363 pages
- Designed for anyone who wants to learn Autodesk Inventor
- Absolutely no previous experience with CAD is required
- Uses a learn by doing approach
- Starts at a basic level and guides you to an advanced user level
- Now includes extensive video instruction
SOLIDWORKS 2016 Basic Tools
Out of Print
Published March 22, 2016
Beginner
676 pages
- Starts at an introductory level, designed for beginners
- Comprehensive coverage of beginning tools and techniques
- Uses a step by step, tutorial approach with real world projects
- Covers the creation of parts, assemblies and drawings
- Features a quick reference guide and a Certified SOLIDWORKS Associate practice exam
- The first book of a three book series
