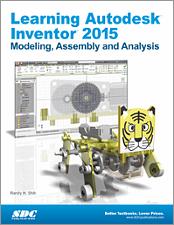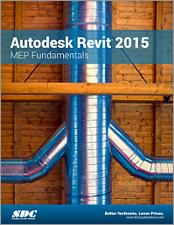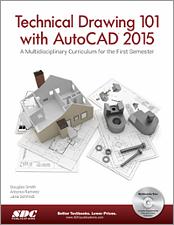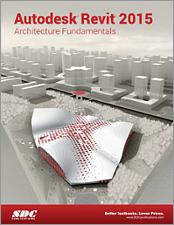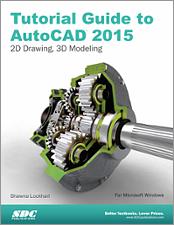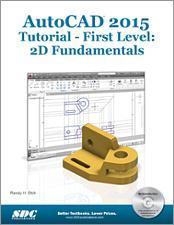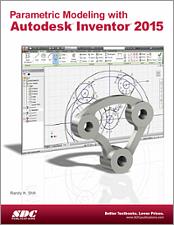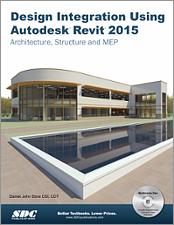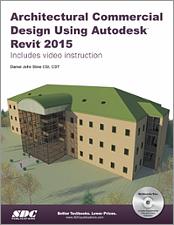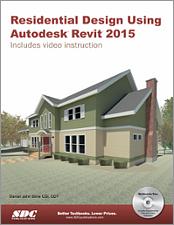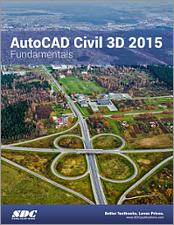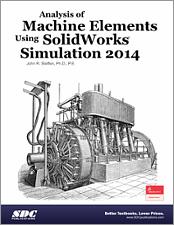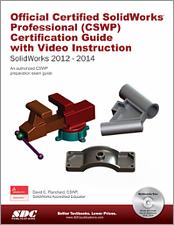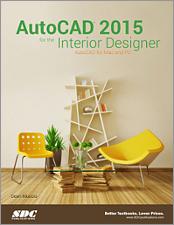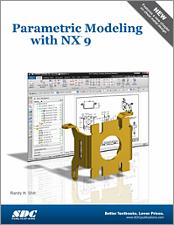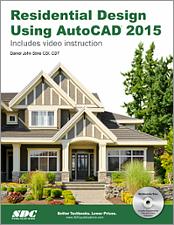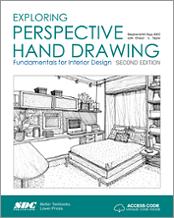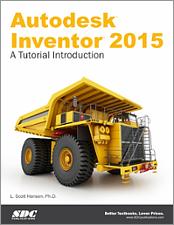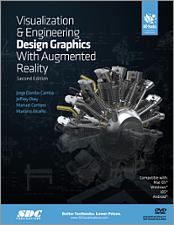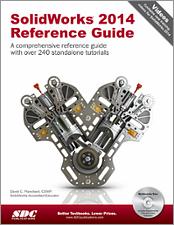Books
Showing 761 - 780 of 1203
Learning Autodesk Inventor 2015
Out of Print
Published June 19, 2014
Beginner
512 pages
- Teaches beginners how to use Autodesk Inventor with easy to understand tutorials
- Features a simple robot design used as a project throughout the book
- Covers modeling, gear creation, linkage analysis, assemblies, simulations and 3D animation
- Available with an optional robot kit
Autodesk Revit 2015 MEP Fundamentals
Out of Print
Published June 16, 2014
By ASCENT
Beginner
696 pages
- Learn to create 3D Parametric models of MEP systems using Autodesk Revit
- Introduces you to the basics of HVAC, electrical, piping/plumbing and more
- Learn to create construction documents, create schedules and add details with Autodesk Revit
- Takes you through a complete MEP project
Technical Drawing 101 with AutoCAD 2015
Out of Print
Published June 16, 2014
Beginner
512 pages
- Blends technical drawing and an introduction to AutoCAD 2015
- Covers both mechanical and architectural projects
- Designed to be used in a single semester, instructor led course
- Extensive video instruction demonstrates how to use AutoCAD tools and commands
- Each chapter contains key terms, unit summaries, review questions and drawing projects
Autodesk Revit 2015 Architecture Fundamentals
Out of Print
Published June 13, 2014
By ASCENT
Beginner
640 pages
- Designed for students new to Autodesk Revit
- Focuses on the basic architectural tools most users need to work with Autodesk Revit
- Teaches you to create full 3D architectural models and set them up in working drawings
- Prepares you for the Autodesk Revit 2015 User and Professional Certification exams
Tutorial Guide to AutoCAD 2015
Out of Print
Published June 6, 2014
Beginner - Intermediate
704 pages
- Covers 2D drawing and 3D modeling
- Uses step-by-step tutorials and written for novice users
- Organization that parallels an introductory engineering course
- Mechanical, electrical, civil, and architectural based end of chapter problems
- Prepares you for the AutoCAD Certification Exam
AutoCAD 2015 Tutorial - First Level: 2D Fundamentals
Out of Print
Published June 6, 2014
Beginner
432 pages
- Designed for users new to CAD
- Uses step-by-step tutorials to teach you 2D drawing using AutoCAD
- Each book comes with a multimedia disc containing video presentations
- Covers the performance tasks found on the AutoCAD 2015 Certified User Examination
Parametric Modeling with Autodesk Inventor 2015
Out of Print
Published June 4, 2014
Beginner
592 pages
- Designed specifically for beginners with no prior CAD experience
- Uses a hands-on, exercise-intensive, tutorial style approach
- Covers parametric modeling, 3D Modeling, and the Autodesk Inventor Certified User Exam
- Includes a chapter on stress analysis
Design Integration Using Autodesk Revit 2015
Out of Print
Published May 28, 2014
Beginner - Intermediate
672 pages
- Combines all three flavors of Autodesk Revit into one book
- Guides you through creating a two story law office while teaching you the BIM process
- Uses step-by-step tutorials and starts at an introductory level
- Included disc contains video instruction, starter files, and bonus material
- Bonus chapters include an introduction to Revit Families, Rooms and Spaces, Lighting Design, Autodesk Showcase and much more
Architectural Commercial Design Using Autodesk Revit 2015
Out of Print
Published May 23, 2014
Beginner
480 pages
- Starts at an introductory level
- Project based tutorials design an office building from start to finish
- Video instruction is included with each book
- Bonus material covers an introduction to Autodesk Vasari, Autodesk Showcase and much more
- Helps you prepare for the Autodesk Revit Architecture Certification Exam
Residential Design Using Autodesk Revit 2015
Out of Print
Published May 21, 2014
Beginner
515 pages
- Starts at an introductory level
- Project based tutorials design a house from start to finish
- Video instruction is included with each book
- Bonus material covers site design, Revit content creation, finding missing elements, and more
- Helps you prepare for the Autodesk Revit Architecture Certification Exam
AutoCAD Civil 3D 2015 Fundamentals
Out of Print
Published May 13, 2014
By ASCENT
Beginner
640 pages
- Designed for readers with no prior AutoCAD Civil 3D experience
- Covers the core tasks and common workflows of AutoCAD Civil 3D
- Learn to create and analyze surfaces, model road corridors, perform takeoff and volume calculations, lay out pipe networks and much more
Analysis of Machine Elements Using SolidWorks Simulation 2014
Out of Print
Published May 7, 2014
Beginner
434 pages
- Designed for first-time SolidWorks Simulation 2014 users
- Focuses on examples commonly found in Design of Machine Elements courses
- Many problems are accompanied by solutions using classical equations
- Combines step-by-step tutorials with detailed explanations of why each step is taken
- Features a new chapter on design optimization
Official Certified SolidWorks Professional (CSWP) Certification Guide with Video Instruction
Out of Print
Published April 28, 2014
Intermediate - Advanced
192 pages
- The official guide to preparing for the CSWP CORE exam
- Comes with videos that provide information, tips and tricks to pass the CSWP CORE exam
- Each chapter focuses on a segment of the CSWP CORE exam
- Intended for users who have already passed the CSWA exam
AutoCAD 2015 for the Interior Designer
Out of Print
Published April 22, 2014
By Dean Muccio
Beginner
416 pages
- No prior AutoCAD experience is required
- Created specifically for interior designers and classroom use
- Uses interior space planning tutorials
- Focused around a hotel suite project
- Covers AutoCAD for both Macs and PCs
Parametric Modeling with NX 9
Out of Print
Published April 9, 2014
Beginner
435 pages
- Designed specifically for beginners with no prior CAD experience
- Uses a hands-on, exercise-intensive, tutorial style approach
- Covers parametric modeling, 3D Modeling, sheet metal design, assembly modeling, multiview drawings and more
Residential Design Using AutoCAD 2015
Out of Print
Published April 3, 2014
Beginner
432 pages
- Designed for new users of AutoCAD 2015
- Project based tutorials design a house from start to finish using AutoCAD 2015
- Video instruction is included with each book
- Bonus material covers must know commands, sketching and a roof study workbook
Exploring Perspective Hand Drawing Second Edition
Published March 31, 2014
Beginner
369 pages
- Designed specifically for interior design students new to hand sketching
- Contains a reference book, an activity sketchbook and video instruction
- Both books are spiral bound to make sketching easier
- The second edition has been revised and expanded to include new material
Autodesk Inventor 2015
Out of Print
Published March 27, 2014
Beginner
363 pages
- Designed for anyone who wants to learn Autodesk Inventor
- Absolutely no previous experience with CAD is required
- Uses a learn by doing approach
- Starts at a basic level and guides you to an advanced user level
Visualization and Engineering Design Graphics with Augmented Reality Second Edition
Out of Print
Published March 27, 2014
Beginner
385 pages
- Allows you to truly visualize the objects being described in the book in full 3D
- Seamlessly integrates augmented reality with exercises in the book
- Helps aspiring engineers learn the language of engineering graphics
- Focuses on visualization skills and hand sketching
- Now has apps for Apple iOS and Android devices as well as Mac and PC computers
SolidWorks 2014 Reference Guide
Out of Print
Published March 27, 2014
All Users
898 pages
- A comprehensive reference book for SolidWorks 2014
- Contains 240 plus standalone tutorials
- Starts with a basic overview of SolidWorks 2014 and its new features
- Tutorials are written for each topic with new and intermediate users in mind
- Comes with a disc containing each tutorial's initial and final state and video tutorials
