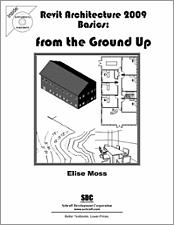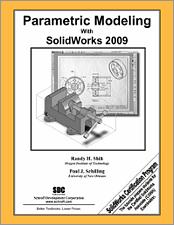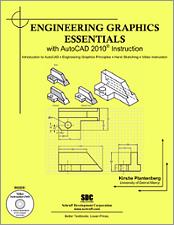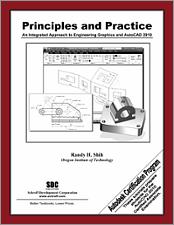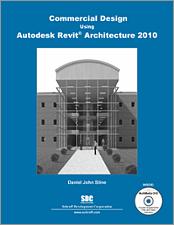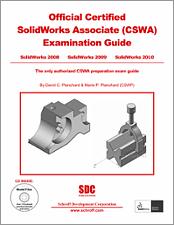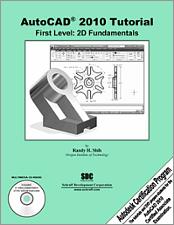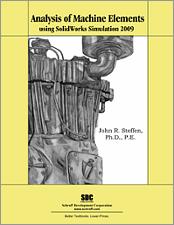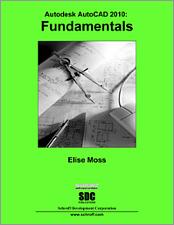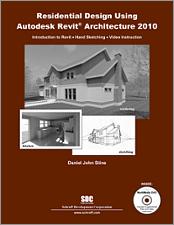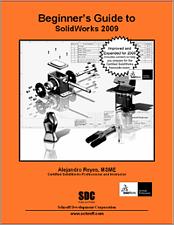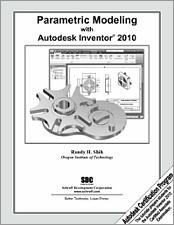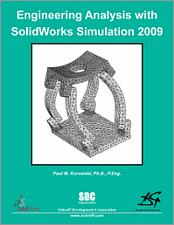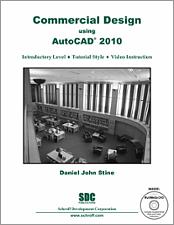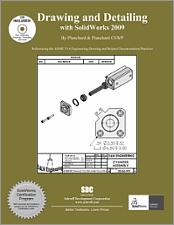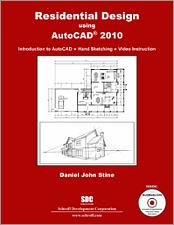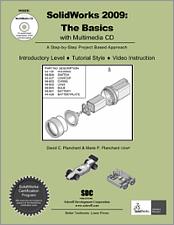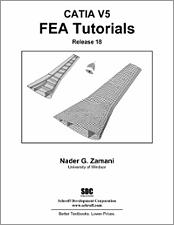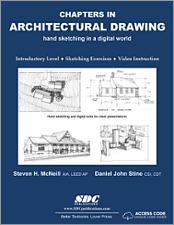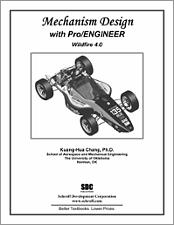Books
Showing 1061 - 1080 of 1202
Revit Architecture 2009 Basics: From the Ground Up
Out of Print
Published July 15, 2009
By Elise Moss
Beginner
347 pages
Revit Architecture 2009 Basics is geared towards beginning architectural students or professional architects who want to get a jump-start into 3D parametric modeling for commercial structures. The text walks students through concept to site plan to floor plan and on through reflected ceiling plans, ending with an easy chapter on how to...
Parametric Modeling with SolidWorks 2009
Out of Print
Published July 9, 2009
Beginner
491 pages
Parametric Modeling with SolidWorks 2009 contains a series of fifteen tutorial style lessons designed to introduce SolidWorks 2009, solid modeling and parametric modeling techniques and concepts. This book introduces SolidWorks 2009 on a step-by-step basis starting with constructing basic shapes all the way through to the creation of...
Engineering Graphics Essentials with AutoCAD 2010 Instruction
Out of Print
Published July 6, 2009
Beginner
762 pages
Engineering Graphics Essentials with AutoCAD 2010 Instruction is specifically designed to be used in a one or two credit introduction to engineering graphics course. It covers the main topics of engineering graphics, including tolerancing and fasteners, giving engineering students a basic understanding of how to create and read engineering...
Principles and Practice: An Integrated Approach to Engineering Graphics and AutoCAD 2010
Out of Print
Published July 3, 2009
Beginner
495 pages
Principles and Practices: An Integrated Approach to Engineering Graphics and AutoCAD 2010 combines an introduction to AutoCAD 2010 with a comprehensive coverage of engineering graphics principles. By adopting this textbook, you will no longer need to adopt separate CAD and engineering graphics books for your course. Not only will this...
Commercial Design Using Autodesk Revit Architecture 2010
Out of Print
Published June 23, 2009
Beginner
331 pages
Commercial Design Using Revit Architecture 2010 is designed for the architectural student using Revit Architecture 2010. The intent is to provide the student with a well-rounded knowledge of tools and techniques for use in both school and industry. This text takes a project based approach to learning Revit Architecture in which the student...
Official Certified SolidWorks Associate (CSWA) Examination Guide
Out of Print
Published June 23, 2009
Intermediate
312 pages
Most CAD professionals today recognize the need to become certified to prove their skills, prepare for new job searches, and to learn new skills while at their existing job. Specifying a Certified SolidWorks Associate ( CSWA ) certification on your resume is a great way to increase your chances of landing a new job, getting a promotion, or...
AutoCAD 2010 Tutorial - First Level: 2D Fundamentals
Out of Print
Published June 22, 2009
Beginner
400 pages
AutoCAD 2010 Tutorial - First Level: 2D Fundamentals contains a series of eleven tutorial style lessons designed to introduce students to AutoCAD 2010. The new improvements and key enhancements of the software are incorporated into the lessons. Students will learn to use the AutoCAD Heads-up Design TM interface, which means the students...
Analysis of Machine Elements Using SolidWorks Simulation 2009
Out of Print
Published June 18, 2009
Beginner
332 pages
- Designed for first-time SolidWorks Simulation 2009 users
- Focuses on examples commonly found in Design of Machine Elements courses
- Many problems are accompanied by solutions using classical equations
- Combines step-by-step tutorials with detailed explanations of why each step is taken
Autodesk AutoCAD 2010: Fundamentals
Out of Print
Published June 18, 2009
By Elise Moss
Beginner
416 pages
Autodesk AutoCAD 2010 Fundamentals is designed to be used during instructor led training in a eight week course. It is an introductory level textbook intended for new AutoCAD 2010 users. This book covers all the fundamental skills necessary for effectively using AutoCAD and will provide a strong foundation for advancement.
This...
Residential Design Using Autodesk Revit Architecture 2010
Out of Print
Published June 9, 2009
Beginner
580 pages
Residential Design Using Revit Architecture 2010 is designed for the architectural student new to Revit Architecture 2010. This text takes a project based approach to learning Revit Architecture in which the student develops a single family residence all the way to photo-realistic renderings like the one on the cover. Each book comes with a...
Beginner's Guide to SolidWorks 2009
Out of Print
Published June 3, 2009
Beginner
302 pages
The purpose of Beginner's Guide to SolidWorks 2009 is to help the readers learn the basic concepts of SolidWorks and good solid modeling practices in an easy to follow guide. It is intended for the new SolidWorks user, users with experience in different CAD systems, and as a teaching aid in classroom training. After completing the exercises...
Parametric Modeling with Autodesk Inventor 2010
Out of Print
Published May 26, 2009
Beginner
528 pages
Parametric Modeling with Autodesk Inventor 2010 contains a series of fifteen tutorial style lessons designed to introduce Autodesk Inventor, solid modeling, and parametric modeling. It uses a hands-on, exercise-intensive approach to all the import parametric modeling techniques and concepts. The lessons guide the user from constructing...
Engineering Analysis with SolidWorks Simulation 2009
Out of Print
Published May 12, 2009
Beginner - Intermediate
368 pages
Engineering Analysis with SolidWorks Simulation 2009 goes beyond the standard software manual because its unique approach concurrently introduces you to the SolidWorks Simulation 2009 software and the fundamentals of Finite Element Analysis ( FEA ) through hands-on exercises. A number of projects are presented using commonly used parts to...
Commercial Design Using AutoCAD 2010
Out of Print
Published April 24, 2009
Beginner
448 pages
Commercial Design Using AutoCAD 2010 is an introductory level tutorial which uses commercial design exercises as the means to teach AutoCAD 2010. The reader begins a campus library floor plan. Using step-by-step tutorial lessons, the library project is followed through to create FFE plans, interior elevations, schedules, and details....
Drawing and Detailing with SolidWorks 2009
Out of Print
Published April 16, 2009
Beginner - Intermediate
516 pages
Drawing and Detailing with SolidWorks 2009 is written to educate and assist students, designers, engineers, and professionals in the drawing and detailing tools of SolidWorks. Explore the learning process through a series of design situations, industry scenarios, projects, and objectives targeted towards the beginning to intermediate...
Residential Design Using AutoCAD 2010
Out of Print
Published April 6, 2009
Beginner
520 pages
Residential Design Using AutoCAD 2010 is an introductory level tutorial which uses residential design exercises as the means to teach AutoCAD 2010. After completing this book readers will have a well-rounded knowledge of Computer Aided Drafting that they can use in the industry and a feeling of satisfaction having completed a set of...
SolidWorks 2009: The Basics With Multimedia CD
Out of Print
Published March 26, 2009
Beginner
336 pages
SolidWorks 2009: The Basics is targeted toward any beginning to intermediate SolidWorks user looking for a step-by-step project based approach with an enclosed 1.5 hour Multi-media CD. Learn by doing, not just by reading!
The book covers the SolidWorks User Interface and CommandManager, Document and System properties, simple...
CATIA V5 FEA Tutorials Release 18
Out of Print
Published March 24, 2009
Beginner - Intermediate
521 pages
The objective of this tutorial book is to expose the reader to the basic FEA capabilities in CATIA V5 Release 18. The chapters are designed to be independent of each other allowing the user to pick specific topics without the need to go through the previous chapters. However, the best strategy to learn is to sequentially cover the chapters....
Chapters in Architectural Drawing
Published March 11, 2009
Beginner
400 pages
Chapters in Architectural Drawing provides an introduction to the fundamental principles needed to create compelling freehand and hard line drawings. Using the graphics, instructions, sketching exercises, and the included videos the reader will learn the techniques used by architectural professionals to visually communicate ideas and...
Mechanism Design with Pro/ENGINEER Wildfire 4.0
Out of Print
Published March 1, 2009
Beginner - Intermediate
167 pages
Mechanism Design with Pro/ENGINEER Wildfire 4.0 is designed to help you become familiar with Mechanism Design, a module in the Pro/ENGINEER software family, which supports modeling and analysis (or simulation) of mechanisms in a virtual (computer) environment.
The book is written following a project-based learning approach and is...
