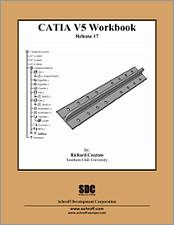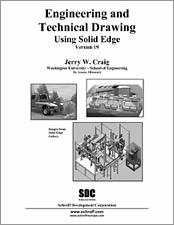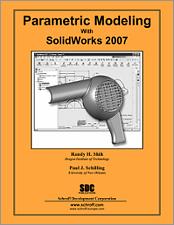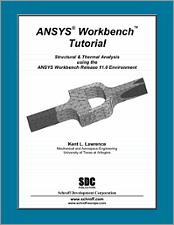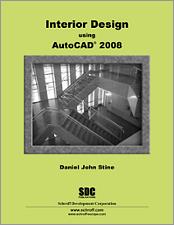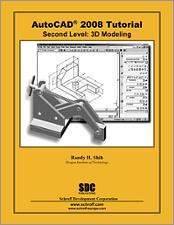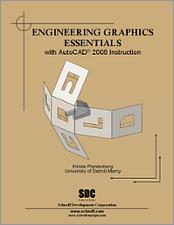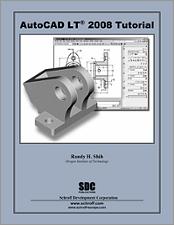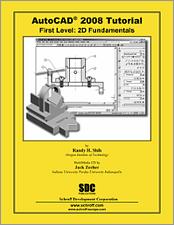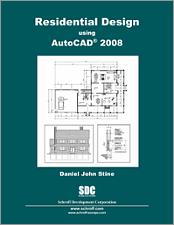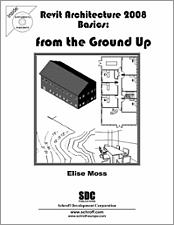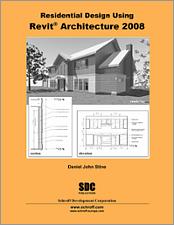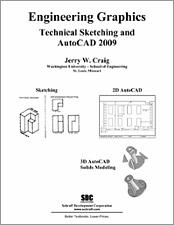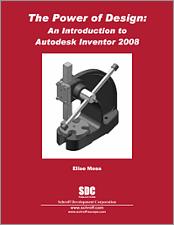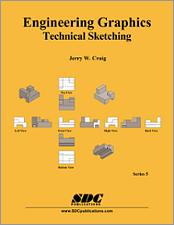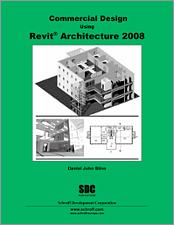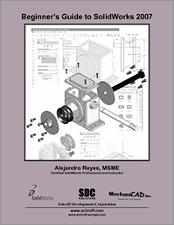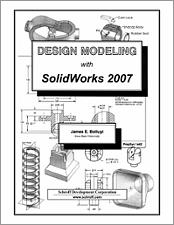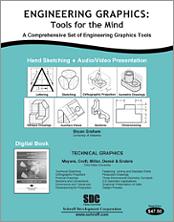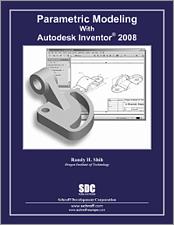Books
Showing 1141 - 1160 of 1202
CATIA V5 Workbook Release 17
Out of Print
Published August 15, 2007
Beginner
523 pages
This workbook is an introduction to the main Workbench functions CATIA V5 has to offer. The book's objective is to instruct anyone wanting to learn CATIA V5 through organized, graphically rich, step-by-step instructions on the software's basic processes and tools. This book is not intended to be a reference guide.
Engineering and Technical Drawing Using Solid Edge Version 19
Out of Print
Published August 15, 2007
Beginner
250 pages
Parametric Modeling with SolidWorks 2007
Out of Print
Published August 9, 2007
Beginner
384 pages
This textbook contains a series of twelve tutorial style lessons designed to introduce SolidWorks 2007, solid modeling and parametric modeling techniques and concepts. The lessons guide the user from constructing basic shapes to building intelligent solid models and assemblies and creating multi-view drawings.
ANSYS Workbench Tutorial Release 11
Out of Print
Published August 9, 2007
Beginner
236 pages
The exercises in ANSYS Workbench Tutorial Release 11 introduce the reader to effective engineering problem solving through the use of this powerful modeling, simulation and optimization tool. Topics that are covered include solid modeling, stress analysis, conduction/convection heat transfer, thermal stress, vibration and buckling. It is...
Interior Design Using AutoCAD 2008
Out of Print
Published June 27, 2007
Intermediate
356 pages
This textbook is an intermediate level tutorial which uses commercial interior design exercises as the means to teach AutoCAD 2008. The student begins a campus library floor plan. Using step-by-step tutorial lessons, the library project is followed through to create FFE plans, interior elevations, schedules, and details. Throughout the...
AutoCAD 2008 Tutorial - Second Level: 3D Modeling
Out of Print
Published June 15, 2007
Intermediate
294 pages
This textbook contains a series of eleven tutorial style lessons designed to introduce students to AutoCAD 2008's 3D modeling functions.
Engineering Graphics Essentials with AutoCAD 2008 Instruction
Out of Print
Published June 15, 2007
Beginner
800 pages
Engineering Graphics Essentials with AutoCAD 2008 Instruction is specifically designed to be used in a one or two credit introduction to engineering graphics course. It covers the main topics of engineering graphics, including tolerancing and fasteners, and gives engineering students a basic understanding of how to create and read...
AutoCAD LT 2008 Tutorial
Out of Print
Published June 15, 2007
Beginner
305 pages
This textbook contains a series of ten tutorial style lessons designed to introduce students to AutoCAD LT 2008.
AutoCAD 2008 Tutorial - First Level: 2D Fundamentals
Out of Print
Published June 11, 2007
Beginner
297 pages
This textbook contains a series of ten tutorial style lessons designed to introduce students to AutoCAD 2008. The new improvements and key enhancements of the software are incorporated into the lessons. Students will learn to use the AutoCAD Heads-up Design TM interface, which means the students will learn to focus on the design, not on...
Residential Design Using AutoCAD 2008
Out of Print
Published June 8, 2007
Beginner
418 pages
This textbook starts with a basic introduction to AutoCAD 2008 and then begins a house floor plan. Using step-by-step tutorial lessons, the residential project is followed through to create elevations, sections, details, etc. Throughout the project, new AutoCAD commands are covered at the appropriate time. Focus is placed on the most...
Revit Architecture 2008 Basics: From the Ground Up
Out of Print
Published June 8, 2007
By Elise Moss
Beginner
423 pages
Revit Architecture 2008 Basics is geared towards beginning architectural students or professional architects who want to get a jump-start into 3D parametric modeling for commercial structures. The text walks students through concept to site plan to floor plan and on through reflected ceiling plans, ending with an easy chapter on how to...
Residential Design Using Revit Architecture 2008
Out of Print
Published May 21, 2007
Beginner
463 pages
This textbook was designed for the architectural student using Revit Architecture 2008. Throughout the book the student develops a single family residence. The drawings start with the floor plans and develop all the way to photo-realistic renderings like the one on the cover.
Engineering Graphics Technical Sketching and AutoCAD 2008
Out of Print
Published May 1, 2007
Beginner
376 pages
Engineering Graphics Technical Sketching and AutoCAD 2008 provides a thorough introduction to the graphic language and AutoCAD software. Freehand sketching exercises are formatted on special grids. This book uses logical and powerful analyzation techniques to develop visualization skills.
The Power of Design: An Introduction to Autodesk Inventor 2008
Out of Print
Published May 1, 2007
By Elise Moss
Beginner
310 pages
For users familiar with Inventor R10 or earlier releases, the 2008 release concentrates on refining and improving the software. This book is meant for beginning users who want to gain a familiarity with the tools and interface of Inventor before they start exploring on their own. By the end of the text, the user should feel comfortable...
Engineering Graphics Technical Sketching Series 5
Published May 1, 2007
Beginner
234 pages
Engineering Graphics Technical Sketching is a compact textbook that provides a thorough introduction to the graphic language. Freehand sketching exercises are formatted on special grids. This book uses logical and powerful analyzation techniques to develop visualization skills.
Commercial Design Using Revit Architecture 2008
Out of Print
Published April 26, 2007
Beginner
320 pages
This textbook was designed for the architectural student using Revit Architecture 2008. The intent is to provide the student with a well-rounded knowledge of tools and techniques for use in both school and industry. Throughout the book the student develops a three story office building. The drawings start with the floor plans and develop...
Beginner's Guide to SolidWorks 2007
Out of Print
Published April 16, 2007
Beginner
218 pages
The purpose of Beginner's Guide to SolidWorks 2007 is to help the student learn the basic concepts of SolidWorks and good solid modeling practices in an easy to follow guide. It is intended for the new SolidWorks user, users with experience in different CAD systems, and as a teaching aid in classroom training. After completing the exercises...
Design Modeling with SolidWorks 2007
Out of Print
Published April 12, 2007
Beginner
234 pages
Design Modeling with SolidWorks 2007 is an introduction to the use of computers, software, and solid modeling concepts to create three-dimensional computer models as an integral part of the design process. In particular, it is an introduction to the design software SolidWorks, a computer-aided design package that uses a variation of solid...
Engineering Graphics: Tools for the Mind
Out of Print
Published April 1, 2007
By Bryan Graham
Beginner
214 pages
- Contains 4.5 hours of video presentations
- Comes with a digital copy of Technical Graphics, a 522 page book
- Features 76 hand sketching exercises
Parametric Modeling with Autodesk Inventor 2008
Out of Print
Published March 18, 2007
Beginner
381 pages
This textbook contains a series of ten tutorial style lessons designed to introduce Autodesk Inventor, solid modeling, and parametric modeling. It uses a hands-on, exercise-intensive approach to all the import parametric modeling techniques and concepts. The lessons guide the user from constructing basic shapes to building intelligent solid...
