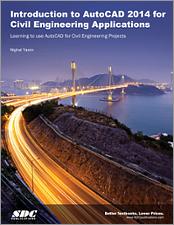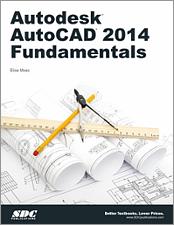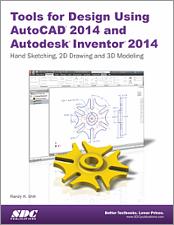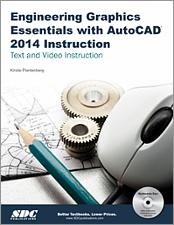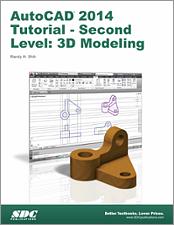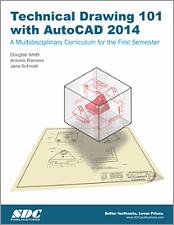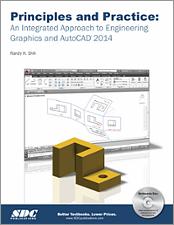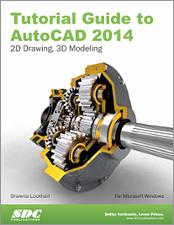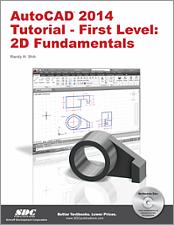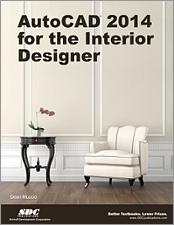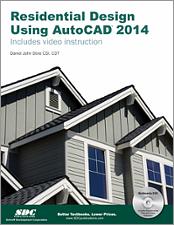AutoCAD 2014 Books
Showing 1 - 11 of 11
Introduction to AutoCAD 2014 for Civil Engineering Applications
Out of Print
Print Book eBook
Beginner
698 Pages
Published August 21, 2013
- Combines the theory of engineering graphics and the use of AutoCAD 2014
- Designed specifically for civil engineering students
- Uses clearly defined objectives and step-by-step instructions
- This edition uses the ribbon interface and contains many new features
Autodesk AutoCAD 2014 Fundamentals
Out of Print
Print Book eBook
Beginner
430 Pages
Published August 12, 2013
By Elise Moss
- Designed for new users of AutoCAD 2014
- Uses a tutorial style that progresses with each chapter
- Teaches you to use AutoCAD as a tool for drafting and design
Tools for Design Using AutoCAD 2014 and Autodesk Inventor 2014
Out of Print
Print Book eBook
Beginner
611 Pages
Published June 17, 2013
- Designed for the absolute beginning CAD student wanting to learn AutoCAD and Inventor 2014
- Covers 2D drawing, 3D modeling, assembly modeling, freehand sketching and finite element analysis
- Uses step-by-step instructions thoughout the book
- Includes three assembly projects using three popular robot kits
Engineering Graphics Essentials with AutoCAD 2014 Instruction
Out of Print
Print Book eBook Videos
Beginner
798 Pages
Published June 14, 2013
- Covers both engineering graphics and AutoCAD 2014
- Each book includes videos, audio lectures, interactive quizzes and more
- Numerous exercises are used throughout the book to reinforce key concepts
- Includes hand sketching exercises
AutoCAD 2014 Tutorial - Second Level: 3D Modeling
Out of Print
Print Book eBook
Intermediate
330 Pages
Published May 31, 2013
- Designed for users wanting to learn 3D modeling in AutoCAD 2014
- Uses step-by-step tutorials that progress with each chapter
- Learn to create wireframe models, 3D surface models, 3D solid models, multiview drawings and 3D renderings
Technical Drawing 101 with AutoCAD 2014
Out of Print
Print Book eBook Videos
Beginner
482 Pages
Published May 29, 2013
- Blends technical drawing and an introduction to AutoCAD 2014
- Covers both mechanical and architectural projects
- Designed to be used in a single semester, instructor led course
- Video instruction demonstrates how to use AutoCAD tools and commands
- Each chapter contains key terms, unit summaries, review questions and drawing projects
Principles and Practice: An Integrated Approach to Engineering Graphics and AutoCAD 2014
Out of Print
Print Book eBook Videos
Beginner
521 Pages
Published May 29, 2013
- Unifies engineering graphics with AutoCAD 2014 instruction into one book
- Uses a tutorial style with numerous exercises and review questions
- Designed for classroom use
- Each book comes with a CD containing video instruction
- Covers the AutoCAD Certified User Exam
Tutorial Guide to AutoCAD 2014
Out of Print
Print Book eBook
Beginner - Intermediate
694 Pages
Published May 28, 2013
- Covers 2D drawing and 3D modeling
- Uses step-by-step tutorials and written for novice users
- Organization that parallels an introductory engineering course
- Mechanical, electrical, civil, and architectural based end of chapter problems
AutoCAD 2014 Tutorial - First Level: 2D Fundamentals
Out of Print
Print Book eBook Videos
Beginner
422 Pages
Published May 8, 2013
- Designed for beginning CAD users
- Uses step-by-step tutorials to teach you 2D drawing using AutoCAD
- Each book comes with a multimedia DVD containing video presentations
- Covers the performance tasks found on the AutoCAD 2014 Certified User Examination
AutoCAD 2014 for the Interior Designer
Out of Print
Print Book eBook
Beginner
417 Pages
Published May 8, 2013
By Dean Muccio
- No prior AutoCAD experience is required
- Created specifically for interior designers and classroom use
- Uses interior space planning tutorials
- Focused around a hotel suite project
- Covers AutoCAD for both Macs and PCs
Residential Design Using AutoCAD 2014
Out of Print
Print Book eBook Videos
Beginner
518 Pages
Published April 22, 2013
- Designed for new users of AutoCAD 2014
- Project based tutorials design a house from start to finish using AutoCAD 2014
- Video instruction is included with each book
- Bonus material covers must know commands, sketching and a roof study workbook
Showing 1 - 11 of 11
