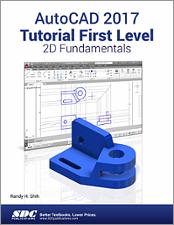Book Errata
AutoCAD 2017 Tutorial First Level 2D Fundamentals
- View Errata
- Submit Errata
Errata
- Chapter 1 Page 34
Step 3. The second sentence should say to left-mouse-click to select the location as the center point of the new arc.
- Chapter 2 Page 6
17. Move cursor toward the right side...
- Chapter 2 Page 32
Exercise #4 Sensor Mount. The line of 1.5 inches which is 2.25 inches above the base line of the drawing is incorrect and unnecessary.
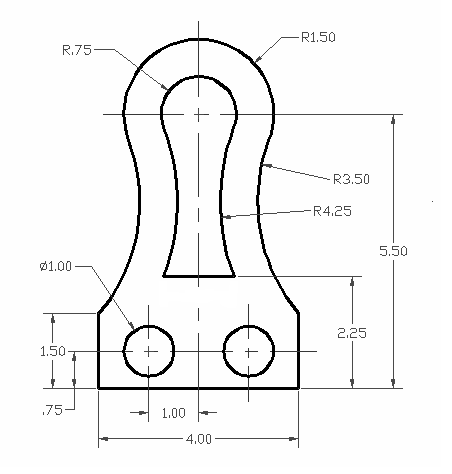
- Chapter 3 Page 27
Step 6. should direct you to select the Center-Radius command icon in the Draw toolbar.
- Chapter 3 Page 44
The original image was missing the diameter of the circle. Please use this revised image.
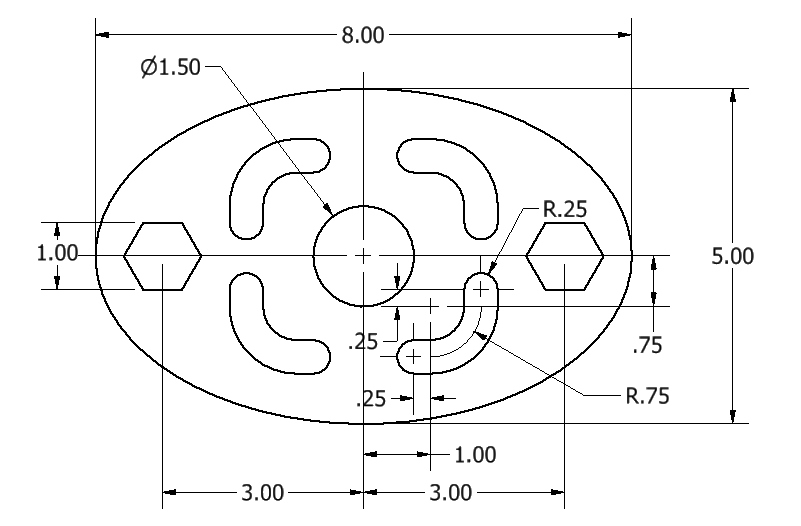
- Chapter 4 Page 9
The first paragraph should say:
Note that in the Elements section, all the line elements are listed in descending order with respect to their offsets. We will create two line elements representing a five-inch wall (offsetting on both sides of the reference location). sides of the reference location).
- Chapter 5 Page 31
There is a 30 degrees dimension missing for the drawing in the book. The following image is correct.
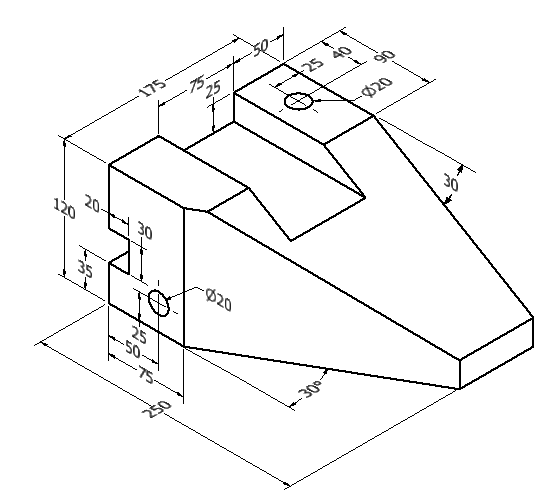
- Chapter 7 Page 14
Step 2. The original image had the incorrect labels on the image. See the revised image below.
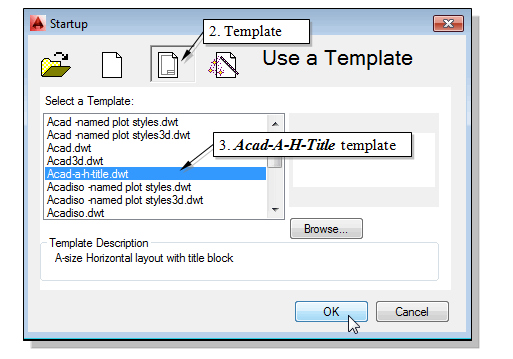
Submit Errata
Your information will remain private. We will only use your information if we need to contact you for further details regarding the correction you submit.
