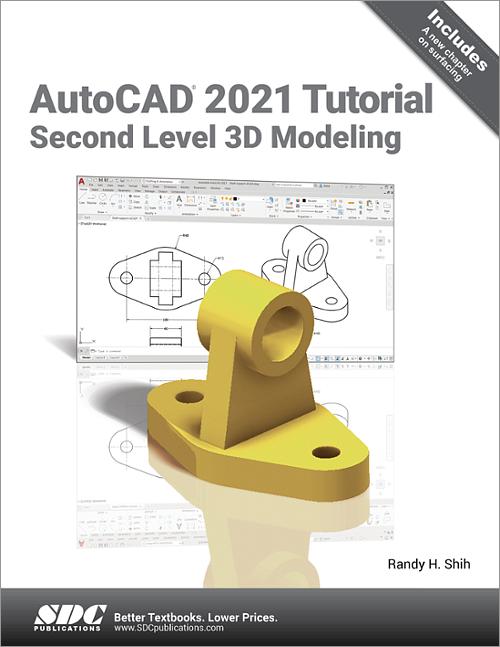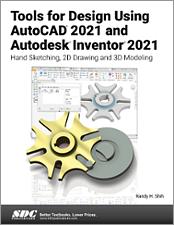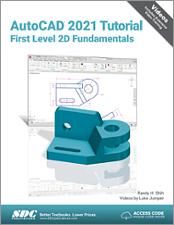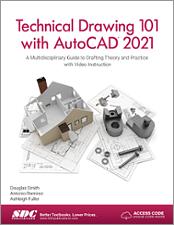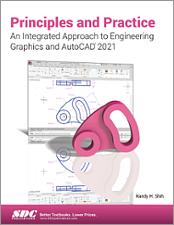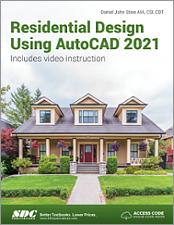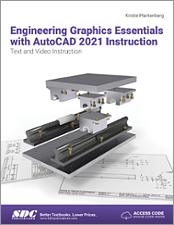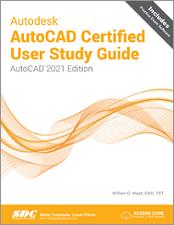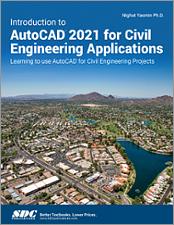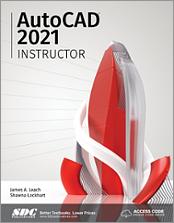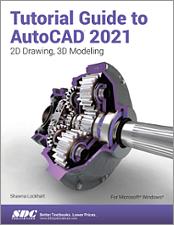AutoCAD 2021 Tutorial Second Level 3D Modeling
- Description
- Contents
- Instructor Resources
- Details
Description
Key Features
- Designed for users who want to learn 3D modeling using AutoCAD 2021
- Uses step-by-step tutorials that progress with each chapter
- Learn to create wireframe models, 3D surface models, 3D solid models, multiview drawings and 3D renderings
- This edition features a new chapter on advanced surface modeling
In Detail
The primary goal of AutoCAD 2021 Tutorial Second Level 3D Modeling is to introduce the aspects of computer based three dimensional modeling. This text is intended to be used as a training guide for both students and professionals.
The chapters in this book cover AutoCAD 2021 and proceed in a pedagogical fashion to guide you from constructing 3D wire frame models, 3D surface models, and 3D solid models to making multiview drawings and rendering images. The text takes a hands-on, exercise-intensive approach to all the important 3D modeling techniques and concepts. This book contains a series of twelve tutorial style chapters designed to introduce CAD users to 3D modeling with AutoCAD 2021. Users upgrading from a previous release of the AutoCAD software will also find this text helpful.
The basic premise of this book is that the more 3D designs you create using AutoCAD 2021 the better you learn the software. With this in mind each tutorial introduces a new set of commands and concepts, building on previous chapters. By going through this book you will establish a good basis for exploring and growing in the exciting field of Computer Aided Engineering.
Table of Contents
- Introduction: Getting Started
- User Coordinate System and the Z-axis
- 3D Wireframe Modeling
- UCS, Viewports and Wireframe Modeling
- Classical Faceted Surface Modeling
- Procedural and NURBS Surface Modeling
- Solid Modeling - Constructive Solid Geometry
- Regions, Extrude and Solid Modeling
- Multiview Drawings from 3D Models
- Symmetrical Features in Designs
- Advanced Modeling Tools and Techniques
- Conceptual Design Tools and Techniques
- Introduction to Photorealistic Renderings
Index
Instructor Resources
The following downloadable resources require that you are registered, logged in and have been authenticated as an instructor.
Product Details
| Publisher | SDC Publications |
| Authors | Randy H. Shih |
| Media Types | Print Book, eBook |
| Primary Languages | English |
| Published | August 18, 2020 |
| User Level | Intermediate |
| Pages | 372 |
| Binding | Paperback |
| Printing | Black and White |
| Print ISBN | 978-1-63057-357-7 |
| Print ISBN 10 | 1630573574 |
| eBook ISBN | 978-1-63056-595-4 |
