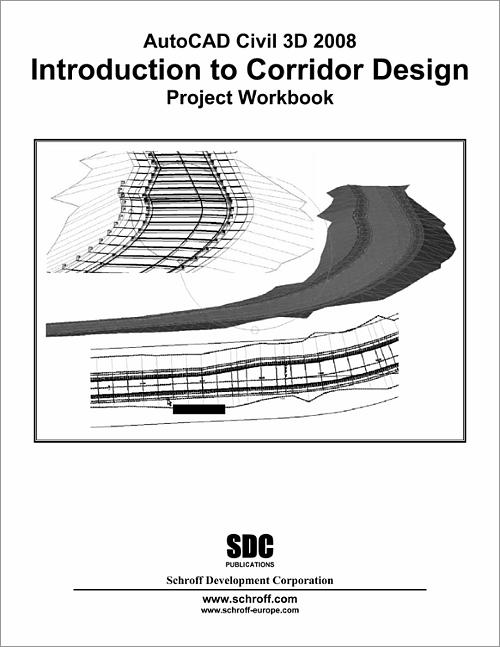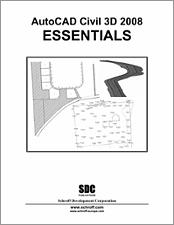AutoCAD Civil 3D 2008 Introduction to Corridor Design
Out of Print
By ASCENT
Published September 19, 2007
Intermediate - Advanced
218 Pages
ISBN: 978-1-58503-427-7
- Description
- Contents
- Details
Description
AutoCAD Civil 3D Introduction to Corridor Design is designed to teach students how to use AutoCAD Civil 3D to successfully create road corridors. The interactive exercises will include configuring objects and object styles that are used in the AutoCAD Civil 3D design process. Students will use tools to model existing ground surfaces, layout alignments, create profiles and profile views. Additional exercises will include calculating volumes, a tour of pipes layout, and sharing AutoCAD Civil 3D project data.
Upon completion of this book, students will be familiar with:
- The AutoCAD Civil 3D Environment
- Toolspace
- Settings and Defaults
- Object Styles
- Build and Edit Surfaces
- Sharing Data
- Project Site
- Horizontal Alignment
- Profiles
- Subassemblies
- Corridor Modeling
- Corridor Cross-Sections
- Corridor Model Volumes
- Basic Pipes
- Parcels
Table of Contents
- The AutoCAD Civil 3D Environment
- Toolspace
- Settings and Defaults
- Object Styles
- Build and Edit Surfaces
- Sharing Data
- Project Site
- Horizontal Alignment
- Profiles
- Subassemblies and Assemblies
- Corridor Modeling
- Corridor Cross-Sections
- Corridor Model Volumes
- Basic Pipes
- Parcels
Appendix

