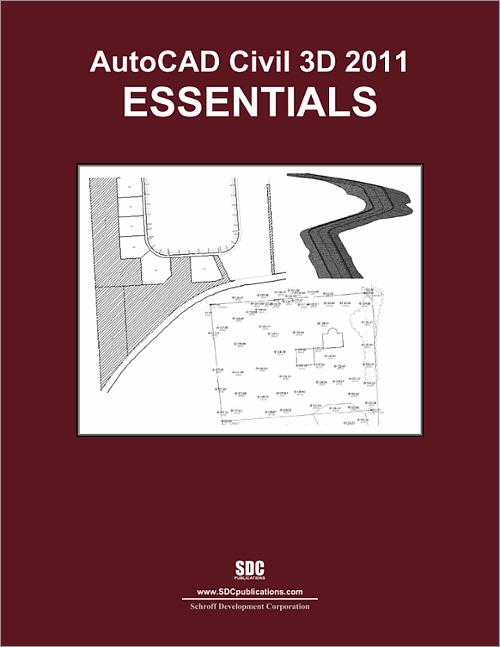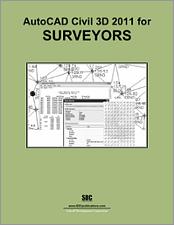AutoCAD Civil 3D 2011 Essentials
- Description
- Contents
- Downloads
- Details
Description
Key Features
- Designed for student with no prior Civil 3D experience
- Covers the core tasks and common workflows of AutoCAD Civil 3D
- Learn to organize project data, work with points, create and analyze surfaces, model road corridors, create parcel layouts, perform grading and volume calculations tasks, and lay out pipe networks
In Detail
AutoCAD Civil 3D 2011 Essentials is designed for students, Civil Engineers and Surveyors who want to take advantage of AutoCAD Civil 3D's interactive, dynamic design functionality. AutoCAD Civil 3D permits the rapid development of alternatives through its model-based design tools. You will learn techniques enabling you to organize project data, work with points, create and analyze surfaces, model road corridors, create parcel layouts, perform grading and volume calculations tasks, and lay out pipe networks.
This textbook focuses on teaching students the core tasks and workflows that are needed to successfully operate AutoCAD Civil 3D. This text is intended for all users of AutoCAD Civil 3D.
Upon completion of this textbook, students will be able to:
- Become familiar with the civil 3D user interface
- Create /Edit Parcels and print parcel reports
- Create and manage Points and Point Groups and work with survey figures
- Create, edit, view, and analyze surfaces
- Create and edit Alignments
- Create data shortcuts and vault projects
- Create sites, profiles and cross-sections
- Create assemblies, corridors, and intersections
- Create complex grading solutions
- Create pipe networks
- Perform quantity takeoff and volume calculations
- Utilize Plan productions to create plan profiles sheets
Table of Contents
- The Civil 3D Interface
- Parcels
- Survey
- Surfaces
- Alignments
- Data Sharing
- Profiles
- Corridors
- Grading
- Pipe Networks
- Quantity Take Off/Sections
- Plan Production Appendix: Design Data
Downloads
There are several files required to complete the tutorials in this book. Students may obtain these files from their instructor or by downloading them below. These files have been broken up into several smaller groups to improve the download performance, however, some of them are still quite large and may take longer to download.
For additional information on downloading, unzipping, and using these files visit the downloads section on our FAQ page.

