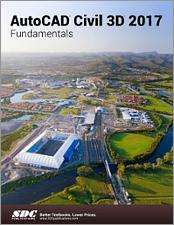Book Errata
AutoCAD Civil 3D 2017 Fundamentals
- View Errata
- Submit Errata
Errata
- Chapter 4 Page 4
The first bullet point read: "In the Figure Style dialog box..."
The title of the window shown in Figure 4-1 should also ready "Figure Style".
- Chapter 4 Page 39
#3 says to ..."expand the Format Drop-down list..." No drop-down list exist for this section.
- Chapter 4 Page 57
#4 says to "...select the Include all points option, and set it to True." There is no selection of "True" capability. This can be ignored.
- Chapter 5 Page 1
The fifth bullet point should read "Add breaklines and boundaries to a surface to improve its accuracy."
- Chapter 5 Page 11
The second paragraph should read "If there are more than 15...".
- Chapter 5 Page 20
Instruction #4 says, "...and type Contours 2' and 10' Background..." This is a drop-down field and should ask you to select those dimensions.
- Chapter 5 Page 29
"3. In the contextual Surface tab>..." This is the Tin Surface: ExTopo contextual tab.
- Chapter 5 Page 85
#2 was already achieved in #1 and cannot be achieved again because the dialog box is now active from the second part of #1.
- Chapter 6 Page 16
In the first paragraph the fourth sentence should say: The north center line leg is 353.17’ to the point of intersection .
- Chapter 10 Page 48
Task 2 #1 needs added to with; Modify tab> Design panel dropdown> Pressure Pipe Network tab> Modify panel> Edit Network dropdown> Plan Layout Tools> Select Water then OK.
- Chapter 10 Page 49
#3 needs "push" added to the "tee-12 in x 10 in push on ductile iron" fitting description.
Submit Errata
Your information will remain private. We will only use your information if we need to contact you for further details regarding the correction you submit.
