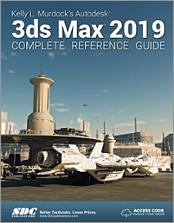Autodesk 3ds Max 2019 Fundamentals
- Description
- Contents
- Downloads
- Details
Description
Key Features
- Designed for users completely new to 3ds Max
- Uses real world tasks encountered in everyday use
- Geared towards professionals in Architecture, Interior Design, Civil Engineering, Mechanical Engineering, and Product Design industries
- Covers modeling, assembling files, materials, lighting, rendering and animation
- Thorough coverage of tools teaches you to take full advantage of Autodesk 3ds Max
In Detail
Autodesk 3ds Max is Autodesk's premier design visualization platform. It offers world-class state-of-the-art technology for creating photo-realistic "still" renderings and desktop animations. While it includes its own tools for 2D and 3D Modeling, Autodesk 3ds Max can also work with geometry imported from many other applications.
Autodesk 3ds Max is a robust and powerful program that can be challenging to learn. This textbook provides a thorough introduction to Autodesk 3ds Max that will help new users make the most of this sophisticated application, as well as broaden the horizons of existing, self-taught users.
The practices in this book are geared towards real world tasks encountered by the primary users of Autodesk 3ds Max: professionals in Architecture, Interior Design, Civil Engineering, Mechanical Engineering, and Product Design industries.
Topics covered:
- Introduction to Autodesk 3ds Max 2019
- Autodesk 3ds Max Interface and Workflow
- Assembling Files by importing, linking, or merging
- 3D Modeling with Primitives and 2D Objects
- Using Modifiers to create and modify 3D objects
- Materials and Maps
- Autodesk 3ds Max Lighting
- Working with Cameras and Exposure Control
- Rendering using various renderers such as Scanline, ART, and Arnold
- Animation for Visualization
Table of Contents
- Introduction to Autodesk 3ds Max
- Autodesk 3ds Max Configuration
- Assembling Project Files
- Basic Modeling Techniques
- Modeling from 2D Objects
- Materials
- Mapping Coordinates and Scale
- Introduction to Lighting
- Lighting and Cameras
- Exposure Control, Daylight, and Rendering
- Animation
Appendix A: Optional Topics
Appendix B: Optional Practices
Appendix C: Autodesk 3ds Max 2019 Certified Professional Exam Objectives
Downloads
For additional information on downloading, unzipping, and using these files visit the downloads section on our Frequently Asked Questions page.

