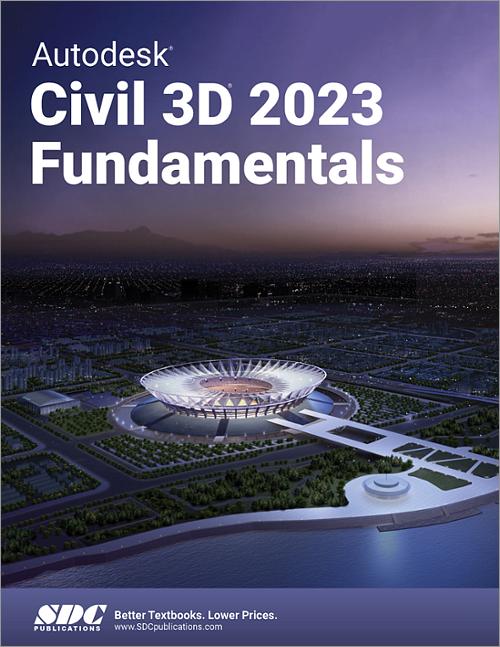Autodesk Civil 3D 2023 Fundamentals
- Description
- Contents
- Downloads
- Instructor Resources
- Details
Description
Key Features
- Designed for readers with no prior Autodesk Civil 3D experience
- Covers the core tasks and common workflows of Autodesk Civil 3D
- The first part of the book will teach you the essentials, while the second part goes in-depth
- Learn to create and analyze surfaces, model road corridors, perform takeoff and volume calculations, lay out pipe networks and much more
In Detail
Autodesk Civil 3D 2023 Fundamentals is designed for students, Civil Engineers and Surveyors who want to take advantage of Autodesk Civil 3D's interactive, dynamic design functionality. Autodesk Civil 3D permits the rapid development of alternatives through its model-based design tools.
In the first part of the book, you will learn essential techniques enabling you to organize project data, work with points, create and analyze surfaces, model road corridors, perform grading and volume calculations tasks, and lay out pipe networks.
In the second part of the book, you will go beyond the basics and look at configuring the software, Civil 3D's styles and settings, alternative ways to create surfaces, and creating parcels. It also goes beyond the basics for more advanced corridor and pipe network design. Finally, it covers customizing sheet set properties, performing quantity takeoffs, and visualization.
What You'll Learn
- Learn the Autodesk Civil 3D 2023 user interface
- Create points and point groups and work with survey figures
- Create, edit, view, and analyze surfaces
- Create and edit alignments
- Create sites, profiles, and cross-sections
- Create assemblies, corridors, and intersections
- Create grading solutions
- Create gravity-fed and pressure pipe networks
- Use plan production tools to create plan and profile sheets
- Create a Civil 3D template drawing
- Create and manage styles and label styles
- Create data shortcuts
- Create and edit parcels and print parcel reports
- Create, edit, view, and analyze surfaces
- Create assemblies, corridors, and roundabouts
- Add appurtenances to pressure pipe networks
- Customize sheet set properties
- Perform quantity takeoff and volume calculations
Table of Contents
- The Autodesk Civil 3D Interface
- Survey, Points, and Linework
- Surfaces
- Alignments
- Profiles
- Corridors
- Grading
- Pipe Networks
- Project Explorer
- Plan Production
- Autodesk Civil 3D Styles and Settings
- Project Management
- Parcels
- Surfaces - Beyond the Basics
- Corridors - Beyond the Basics
- Pipes - Beyond the Basics
- Sheet Set Manager
- Quantity Takeoff and Visualization
Index
Downloads
For additional information on downloading, unzipping, and using these files visit the downloads section on our Frequently Asked Questions page.
Instructor Resources
The following downloadable resources require that you are registered, logged in and have been authenticated as an instructor.
