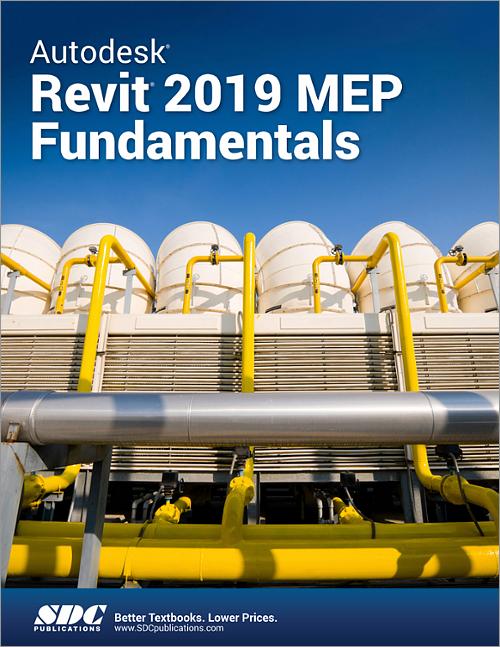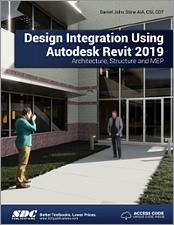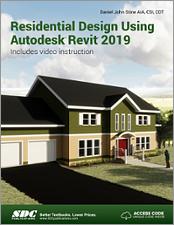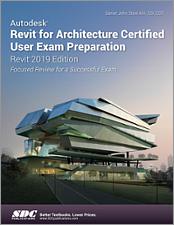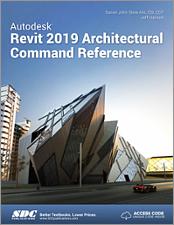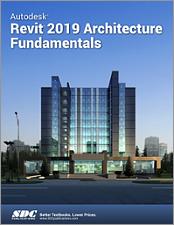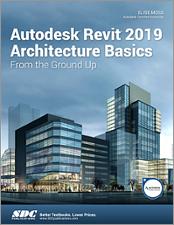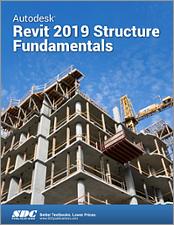Autodesk Revit 2019 MEP Fundamentals
- Description
- Contents
- Downloads
- Instructor Resources
- Details
Description
Key Features
- Learn to create 3D Parametric models of MEP systems using Autodesk Revit
- Introduces you to the basics of HVAC, electrical, piping/plumbing and more
- Learn to create construction documents, create schedules and add details with Autodesk Revit
- Takes you through the basics of a complete MEP project
- Prepares you for the Autodesk Revit Mechanical and Electrical Certification exams
In Detail
To take full advantage of Building Information Modeling, the Autodesk Revit 2019 MEP Fundamentals has been designed to teach the concepts and principles of creating 3D parametric models of MEP systems from engineering design through construction documentation.
This training guide is intended to introduce students to the software’s user interface and the basic HVAC, electrical, and piping/plumbing components that make the Autodesk Revit software a powerful and flexible engineering modeling tool. The training guide will also familiarize students with the tools necessary to create, document, and print the parametric model. The examples and practices are designed to take the students through the basics of a full MEP project from linking in an architectural model to construction documents.
Topics Covered
- Working with the Autodesk Revit software’s basic viewing, drawing, and editing commands
- Inserting and connecting MEP components and using the System Browser
- Working with linked architectural files
- Creating spaces and zones so that you can analyze heating and cooling loads
- Creating HVAC networks with air terminals, mechanical equipment, ducts, and pipes
- Creating plumbing networks with plumbing fixtures and pipes
- Creating electrical circuits with electrical equipment, devices, and lighting fixtures and adding cable trays and conduits
- Creating HVAC and plumbing systems with automatic duct and piping layouts
- Testing duct, piping and electrical systems
- Creating and annotating construction documents
- Adding tags and creating schedules
- Detailing in the Autodesk Revit software
Table of Contents
- Introduction to BIM and Autodesk Revit
- Basic Sketching and Modify Tools
- Starting Systems Projects
- Working with Views
- Setting Up Spaces
- Heating and Cooling Loads Analysis
- Basic Systems Tools
- HVAC Networks
- Plumbing Networks
- Advanced Systems for HVAC and Plumbing
- Electrical Systems
- Creating Construction Documents
- Annotating Construction Documents
- Adding Tags and Schedules
- Creating Details
Appendix A: Introduction to Worksets
Appendix B: Additional Tools
Appendix C: Autodesk Revit Certified Professional Exam for Mechanical Building Systems Objectives
Appendix D: Autodesk Revit Certified Professional Exam for Electrical Building Systems Objectives
Index
Downloads
For additional information on downloading, unzipping, and using these files visit the downloads section on our Frequently Asked Questions page.
Instructor Resources
The following downloadable resources require that you are registered, logged in and have been authenticated as an instructor.
