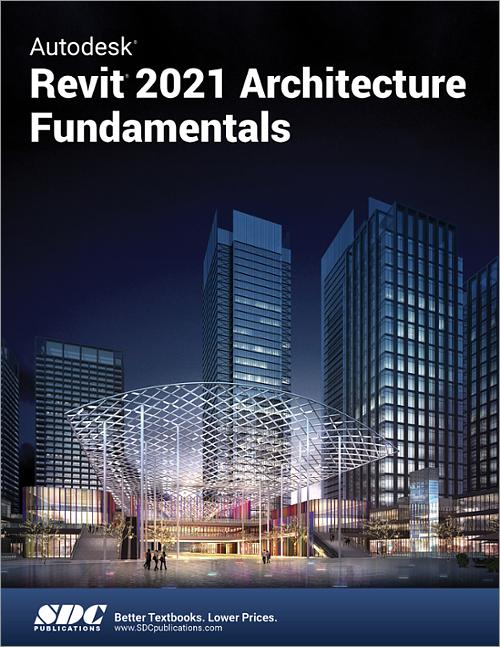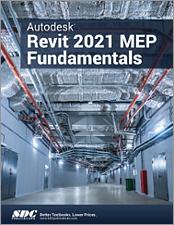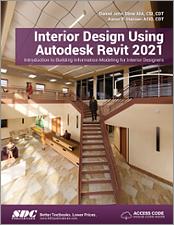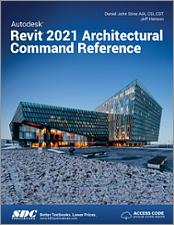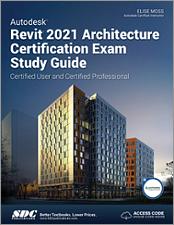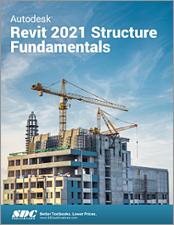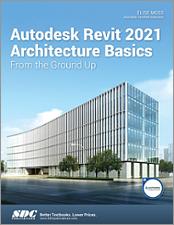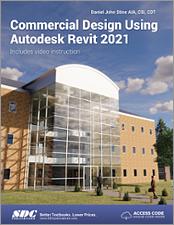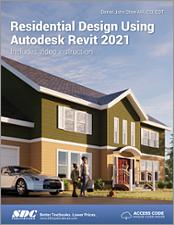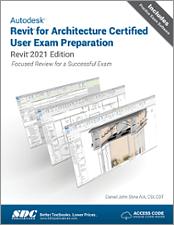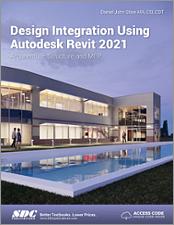Autodesk Revit 2021 Architecture Fundamentals
- Description
- Contents
- Downloads
- Instructor Resources
- Details
Description
Key Features
- Designed for students new to Autodesk Revit
- Focuses on the basic architectural tools most users need to work with Autodesk Revit
- Teaches you to create full 3D architectural models and set them up in working drawings
In Detail
The Autodesk Revit software is a powerful Building Information Modeling (BIM) program that works the way architects think. The program streamlines the design process through the use of a central 3D model, where changes made in one view update across all views and on the printable sheets.
The objective of the Autodesk Revit 2021 Architecture Fundamentals learning guide is to enable you to create a full 3D architectural project model including walls, doors, windows, components, floors, ceilings, roofs, stairs, the basic tools that the majority of architectural users need. This includes how to navigate the user interface and use the basic drawing, editing, and viewing tools. The final part of the course focuses on creating construction documents.
Topics covered
- Understand the purpose of Building Information Management (BIM) and how it is applied in the Autodesk Revit software
- Navigating the Autodesk Revit workspace and interface
- Working with the basic sketching and modifying tools
- Linking CAD and Revit files as the basis of a project
- Creating Levels and Grids as datum elements for the model
- Creating a 3D building model with walls, curtain walls, windows, and doors
- Adding component features, such as furniture and equipment
- Adding floors, ceilings, and roofs to the building model
- Modeling stairs, railings, and ramps
- Setting up sheets for plotting with text, dimensions, details, tags, and schedules
- Creating details
Table of Contents
- Introduction to BIM and Autodesk Revit
- Basic Sketching and Modify Tools
- Starting Architectural Projects
- Introduction to Worksets
- Modeling Walls
- Working with Doors and Windows
- Working with Curtain Walls
- Working with Views
- Adding Components
- Modeling Floors
- Modeling Ceilings
- Modeling Roofs
- Modeling Stairs, Railings, and Ramps
- Creating Construction Documents
- Annotating Construction Documents
- Adding Tags and Schedules
- Creating Details
Appendix A Additional Tools
Index
Downloads
For additional information on downloading, unzipping, and using these files visit the downloads section on our FAQ page.
Instructor Resources
The following downloadable resources require that you are registered, logged in and have been authenticated as an instructor.
