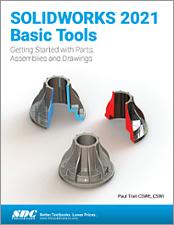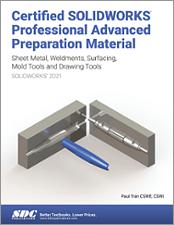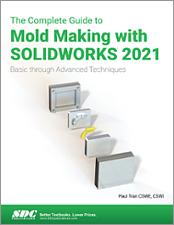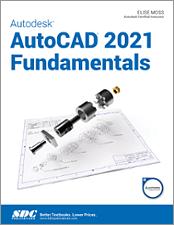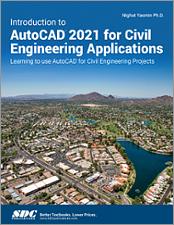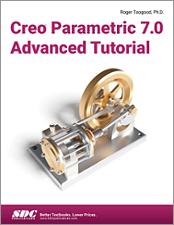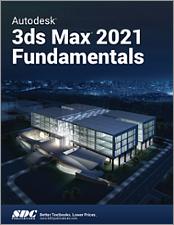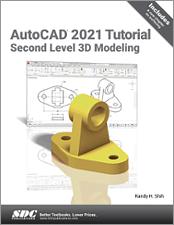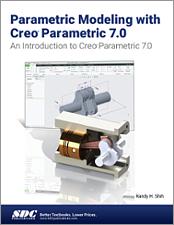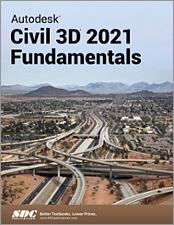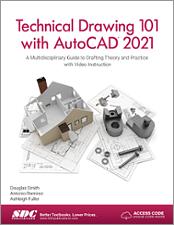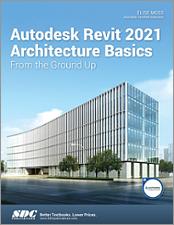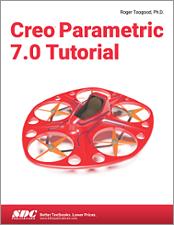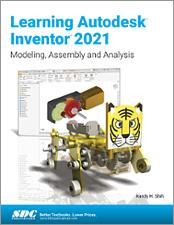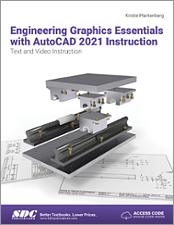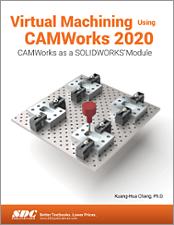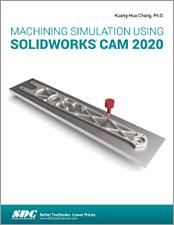CAD Books
Showing 281 - 300 of 964
Official Guide to Certified SOLIDWORKS Associate Exams: CSWA, CSWA-SD, CSWA-S, CSWA-AM
Published November 24, 2020
Intermediate
464 pages
- Thoroughly prepares you for the CSWA, CSWA-SD, CSWA-S, and CSWA-AM exams
- Provides the most focused and comprehensive coverage of the CSWA exam and related topics
- Intended for anyone with 6 - 9 months of SOLIDWORKS experience
SOLIDWORKS 2021 Basic Tools
Out of Print
Published November 20, 2020
Beginner
678 pages
- Starts at an introductory level, designed for beginners
- Comprehensive coverage of beginning tools and techniques
- Uses a step by step, tutorial approach with real world projects
- Covers the creation of parts, assemblies and drawings
- Features a quick reference guide and a Certified SOLIDWORKS Associate practice exam
- The first book of a three book series
Certified SOLIDWORKS Professional Advanced Preparation Material
Out of Print
Published November 17, 2020
Advanced
262 pages
- A comprehensive guide to all the CSWP advanced exams
- Covers the advanced sheet metal, weldments, surfacing, mold tools and drawing tools exams
- Lessons are based on the actual CSWPA exams
- Projects are broken down into easy to follow steps
- Intended for users who have already passed the CSWP exam
The Complete Guide to Mold Making with SOLIDWORKS 2021
Out of Print
Published November 9, 2020
Intermediate - Advanced
268 pages
- Provides existing users with in-depth knowledge of SOLIDWORKS’ mold making tools
- Teaches you to analyze plastic parts using SOLIDWORKS Plastics Wizard and Flow Simulation
- Introduces you to using surfacing tools to repair models for mold making
- Uses step-by-step instructions and projects based on real world products
Autodesk AutoCAD 2021 Fundamentals
Out of Print
Published November 4, 2020
By Elise Moss
Beginner
736 pages
- Designed for new users of AutoCAD 2021
- Uses a tutorial style that progresses with each chapter
- Teaches you to use AutoCAD as a tool for drafting and design
- This edition features a new chapter on Utility Commands and new exercises throught the book
Introduction to AutoCAD 2021 for Civil Engineering Applications
Out of Print
Published September 9, 2020
Beginner
804 pages
- Combines the theory of engineering graphics and the use of AutoCAD 2021
- Designed specifically for civil engineering students
- Uses clearly defined objectives and step-by-step instructions
- This edition features fully revised application problems
Creo Parametric 7.0 Advanced Tutorial
Published September 4, 2020
Intermediate - Advanced
270 pages
- Uses concise, individual, step-by-step tutorials
- Covers the most important advanced features, commands, and functions of Creo Parametric
- Explains not only how but also why commands are used
- Contains an ongoing project throughout the book
Designing with Creo Parametric 7.0
Out of Print
Published August 18, 2020
Beginner - Intermediate
546 pages
- Focuses on applying Creo Parametric as a design tool
- Design intent is referenced and used throughout the book
- Uses graphically rich step-by-step tutorials throughout the text
- Contains extensive chapters on dimensioning and engineering drawings
- Includes an introduction to Creo Simulate
Autodesk 3ds Max 2021 Fundamentals
Out of Print
Published August 18, 2020
By ASCENT
Beginner - Intermediate
690 pages
- Designed for users completely new to 3ds Max
- Uses real world tasks encountered in everyday use
- Geared towards professionals in Architecture, Interior Design, Civil Engineering, Mechanical Engineering, and Product Design industries
- Covers modeling, assembling files, materials, lighting, rendering and animation
- Thorough coverage of tools teaches you to take full advantage of Autodesk 3ds Max
AutoCAD 2021 Tutorial Second Level 3D Modeling
Out of Print
Published August 18, 2020
Intermediate
372 pages
- Designed for users who want to learn 3D modeling using AutoCAD 2021
- Uses step-by-step tutorials that progress with each chapter
- Learn to create wireframe models, 3D surface models, 3D solid models, multiview drawings and 3D renderings
- This edition features a new chapter on advanced surface modeling
Parametric Modeling with Creo Parametric 7.0
Published August 17, 2020
Beginner
552 pages
- Covers solid modeling and parametric modeling with Creo Parametric 7.0
- Guides you from creating basic shapes to building intelligent solid models and multi-view drawings
- Uses a hands-on, exercise intensive, tutorial style approach
- Includes coverage of Creo Animation, advanced assembly modeling, and sheet metal design
- Contains a chapter on 3D printing
Autodesk Civil 3D 2021 Fundamentals
Out of Print
Published August 17, 2020
By ASCENT
Beginner
738 pages
- Designed for readers with no prior Autodesk Civil 3D experience
- Covers the core tasks and common workflows of Autodesk Civil 3D
- Learn to create and analyze surfaces, model road corridors, perform takeoff and volume calculations, lay out pipe networks and much more
Autodesk Revit 2021 Structure Fundamentals
Out of Print
Published August 10, 2020
By ASCENT
Beginner
692 pages
- Teaches you Building Information Modeling (BIM) with Autodesk Revit
- Shows you how to create, document and print parametric models
- Takes you through the basics of a full structural project
- Covers many different building types
Technical Drawing 101 with AutoCAD 2021
Out of Print
Published August 6, 2020
Beginner
558 pages
- Blends technical drawing and an introduction to AutoCAD 2021
- Covers both mechanical and architectural projects
- Twenty six hours of video instruction is included with each book
- Drafting theory is incorporated throughout the text
- Designed to be used in a single semester, instructor led course
- Each chapter contains key terms, unit summaries, review questions and drawing projects
Autodesk Revit 2021 Architecture Basics
Out of Print
Published August 3, 2020
By Elise Moss
Beginner
672 pages
- Designed for anyone who wants to learn 3D parametric modeling for commercial structures
- Uses a tutorial style that progresses with each chapter
- Filled with helpful tips and tricks throughout the book
- Will help you design buildings faster, more easily and more beautifully
Creo Parametric 7.0 Tutorial
Published July 31, 2020
Beginner
408 pages
- Uses step-by-step tutorials designed for novice users
- Explains not only how but also why commands are used
- Covers part and assembly creation, creating engineering drawings and parametric solid modeling
Learning Autodesk Inventor 2021
Out of Print
Published July 28, 2020
Beginner
510 pages
- Teaches beginners how to use Autodesk Inventor with easy to understand tutorials
- Features a simple robot design used as a project throughout the book
- Covers modeling, gear creation, linkage analysis, assemblies, simulations and 3D animation
- Available with an optional robot kit
Engineering Graphics Essentials with AutoCAD 2021 Instruction
Out of Print
Published July 17, 2020
Beginner
948 pages
- Covers both engineering graphics and AutoCAD 2021
- Each book includes videos, audio lectures, interactive quizzes and more
- Numerous exercises are used throughout the book to reinforce key concepts
- Includes hand sketching exercises
Virtual Machining Using CAMWorks 2020
Out of Print
Published July 16, 2020
Beginner - Intermediate
198 pages
- Teaches you how to prevent problems, reduce manufacturing costs, shorten production time, and improve estimating
- Designed for users new to CAMWorks with basic knowledge of manufacturing processes
- Covers the core concepts and most frequently used commands in CAMWorks
- Incorporates cutter location data verification by reviewing the generated G-codes
Machining Simulation Using SOLIDWORKS CAM 2020
Out of Print
Published July 15, 2020
Beginner - Intermediate
288 pages
- Teaches you how to prevent problems, reduce manufacturing costs, shorten production time, and improve estimating
- Covers the core concepts and most frequently used commands in SOLIDWORKS CAM
- Designed for users new to SOLIDWORKS CAM with basic knowledge of manufacturing processes
- Incorporates cutter location data verification by reviewing the generated G-codes
- Includes a chapter on third-party CAM Modules

