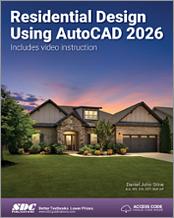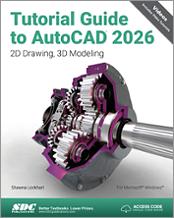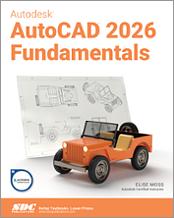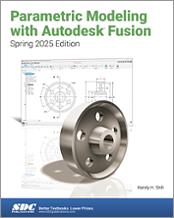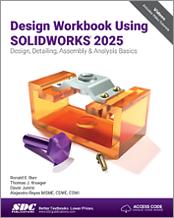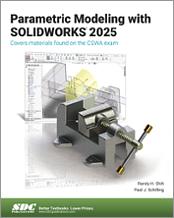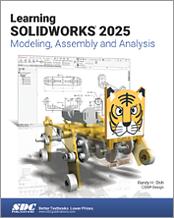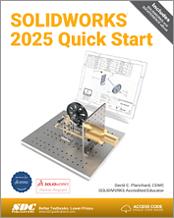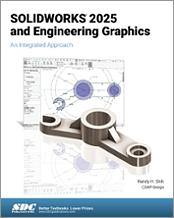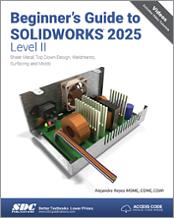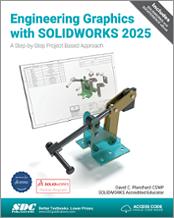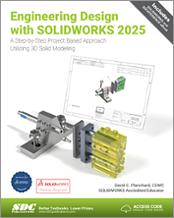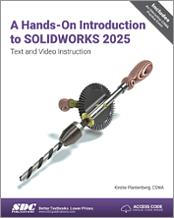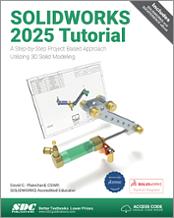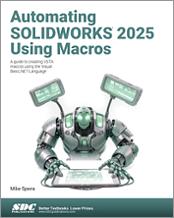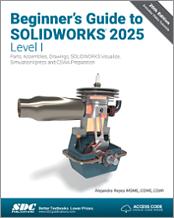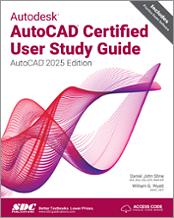CAD Books
Showing 21 - 40 of 953
Residential Design Using AutoCAD 2026
Available May 9, 2025
Beginner
450 pages
- Designed for new users of AutoCAD 2026
- Project based tutorials design a house from start to finish using AutoCAD 2026
- Includes access to extensive video instruction
- Bonus material covers sketching exercises, a roof study workbook and more
Tutorial Guide to AutoCAD 2026
Available May 5, 2025
Beginner - Intermediate
700 pages
- Covers 2D drawing and 3D modeling
- Uses step-by-step tutorials and written for novice users
- Organization that parallels an introductory engineering course
- Mechanical, electrical, civil, and architectural based end of chapter problems
- Prepares you for the AutoCAD Certification Exam
- Includes video tutorials paralleling the first five chapters of the book
Autodesk AutoCAD 2026 Fundamentals
Available April 8, 2025
By Elise Moss
Beginner
800 pages
- Designed for new users of AutoCAD 2026
- Uses a tutorial style that progresses with each chapter
- Teaches you to use AutoCAD as a tool for drafting and design
Designing with SOLIDWORKS 2025
Available April 4, 2025
Beginner
378 pages
- Focuses on applying SOLIDWORKS as a design tool
- Design intent and engineering principles are discussed and applied throughout the book
- Combines practical tutorials with real-world end-of-chapter problems
- Includes an introduction to SOLIDWORKS SimulationXpress
- Contains numerous useful appendices
- This edition features additional end of chapter problems
Parametric Modeling with Autodesk Fusion
Published March 26, 2025
Beginner
432 pages
- Designed specifically for beginners with no prior CAD experience
- Uses a hands-on, exercise-intensive, tutorial style approach
- Teaches you parametric and 3D modeling using Autodesk Fusion
- Features a dedicated chapter on 3D printing
Design Workbook Using SOLIDWORKS 2025
Published March 26, 2025
Beginner
266 pages
- An exercise-based workbook using step-by-step tutorials teaches you to use SOLIDWORKS 2025
- Designed for use in undergraduate engineering and pre-college courses
- Covers modeling, finite element analysis, assembly modeling, kinematic simulation, rapid prototyping and projecting engineering drawings
- Incorporates the principles of engineering graphics into lessons
- Includes access to video instruction
Parametric Modeling with SOLIDWORKS 2025
Published March 19, 2025
Beginner
616 pages
- Teaches you SOLIDWORKS 2025 and parametric modeling with hands on tutorials
- Also covers sheet metal, SimulationXpress, basic motion analysis, collision detection and more
- Prepares you to take the Certified SOLIDWORKS Associate Exam
- Includes a chapter introducing you to 3D printing
Learning SOLIDWORKS 2025
Published March 17, 2025
Beginner
540 pages
- Teaches beginners how to use SOLIDWORKS with easy to understand tutorials
- Features a simple robot design used as a project throughout the book
- Covers modeling, gear creation, linkage analysis, assemblies, simulations and 3D animation
- Available with an optional robot kit
- Includes a chapter introducing you to 3D printing
SOLIDWORKS 2025 Quick Start
Published March 4, 2025
Beginner
268 pages
- Introduces you to the basics of SOLIDWORKS in five easy lessons
- Concentrates on areas where new users can improve efficiency in the design modeling process
- Develops a Stirling Engine throughout the book
- Perfectly suited for schools including CAD as part of a broader course
- Includes bonus chapters on the CSWA exam and 3D printing
- Features a bonus eBook on SOLIDWORKS and the 3DEXPERIENCE platform
Autodesk Inventor Certified User Exam Study Guide
Published March 3, 2025
Intermediate
86 pages
- This book will prepare you to pass the Autodesk Inventor User Exam
- Comes with practice exam software that simulates the official User Exam
- Gives an overview of the exam process
- Describes the main topics you need to be familiar with to pass the exam
- Designed for users with about 150 hours of instruction and hands-on experience
SOLIDWORKS 2025 and Engineering Graphics
Published February 28, 2025
Beginner
730 pages
- Combines engineering graphics with SOLIDWORKS 2025 instruction
- Uses a tutorial style with step-by-step instructions
- Contains numerous exercises and review questions designed for classroom use
- Prepares you to take the Certified SOLIDWORKS Associate Exam
- Includes SOLIDWORKS models of the sketching exercises to aid students' visualization
- Features a chapter introducing you to 3D printing
Beginner's Guide to SOLIDWORKS 2025 - Level II
Published February 24, 2025
Intermediate
678 pages
- Designed to teach intermediate users advanced topics and techniques
- Covers sheet metal, surfacing, top-down design, parametric modeling, mold design, welded structures and more
- Uses a task oriented approach to learning SOLIDWORKS
- Includes access to video instruction
- Covers commands found on the Certified SOLIDWORKS Professional Advanced and Expert Exams
Engineering Graphics with SOLIDWORKS 2025
Published February 21, 2025
Beginner - Intermediate
580 pages
- Covers engineering graphics and SOLIDWORKS 2025 in a step-by-step manner
- Designed for beginning or intermediate SOLIDWORKS users
- Contains a chapter on the Certified SOLIDWORKS Associate CSWA program
- Includes a chapter introducing you to 3D printing
- Features a bonus eBook on SOLIDWORKS and the 3DEXPERIENCE platform
Engineering Design with SOLIDWORKS 2025
Published February 21, 2025
Beginner - Intermediate
816 pages
- A comprehensive introduction to SOLIDWORKS using tutorial style, step-by-step instructions
- Designed for beginning or intermediate SOLIDWORKS users
- Learn to create parts and assemblies using machined, plastic and sheet metal components
- Also covers Simulation, Sustainability, and Intelligent Modeling techniques
- Includes bonus chapters on the CSWA exam and 3D printing
- Features a chapter and a bonus eBook on SOLIDWORKS and the 3DEXPERIENCE platform
A Hands-On Introduction to SOLIDWORKS 2025
Published February 19, 2025
Beginner
570 pages
- Intended for users completely new to SOLIDWORKS
- Designed to complement an engineering graphics course
- Utilizes many real-life parts and assemblies
- Includes over fifteen hours of video instruction
- Comes with a timed and graded interactive CSWA practice exam
SOLIDWORKS 2025 Tutorial
Published February 17, 2025
Beginner - Intermediate
630 pages
- Uses step-by-step, project based tutorials designed for beginning or intermediate users
- Will prepare you for the Certified SOLIDWORKS Associate Exam
- Includes a chapter introducing you to 3D printing
- Features a bonus eBook on SOLIDWORKS and the 3DEXPERIENCE platform
Official Guide to Certified SOLIDWORKS Associate Exams: CSWA, CSWA-SD, CSWA-S, CSWA-AM
Published January 31, 2025
Intermediate
590 pages
- Thoroughly prepares you for the CSWA, CSWA-SD, CSWA-S, and CSWA-AM exams
- Intended for anyone with 6 - 9 months of SOLIDWORKS experience
- Contains over 435 practice questions and examples as well as exam prep to help you get certified on your first try
- Helps open doors to educational and career opportunities, get hired, and prepare for the demands of a job
- This edition covers additional material on the 3DEXPERINCE Platform certification exams
Automating SOLIDWORKS 2025 Using Macros
Published January 30, 2025
By Mike Spens
Beginner - Intermediate
448 pages
- Learn how to save time by automating repetitive work
- Teaches you how to develop macros for SOLIDWORKS, the SOLIDWORKS Document Manager and SOLIDWORKS PDM Professional
- Programming experience is not required
- Covers many of the major API functions through practical use cases
- Focuses on the Visual Studio Tools for Applications macro interface
Beginner's Guide to SOLIDWORKS 2025 - Level I
Published January 17, 2025
Beginner
832 pages
- Designed to teach new users the basic concepts of SOLIDWORKS and good solid modeling techniques
- Uses a task oriented approach to learning SOLIDWORKS
- Focuses on the processes to complete the modeling of a part, instead of individual commands
- Includes access to extensive video instruction
- Covers commands found on the CSWA exam and includes a practice test
Autodesk AutoCAD Certified User Study Guide
Published December 31, 2024
Intermediate
380 pages
- Helps you get ready for the AutoCAD Certified User Exam
- Covers all the exam objectives in detail
- Tutorials help to reinforce the material covered
- Comes with practice exam software that simulates an actual exam
