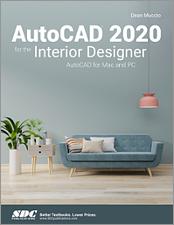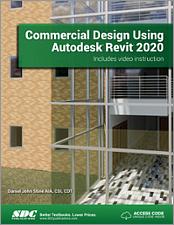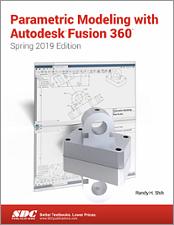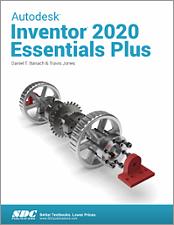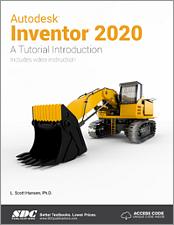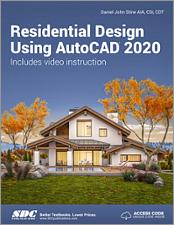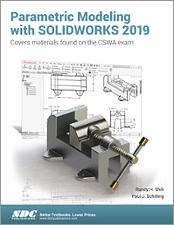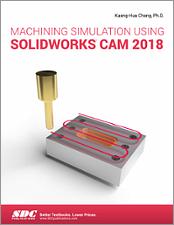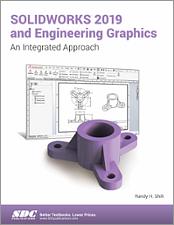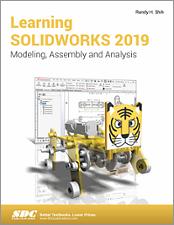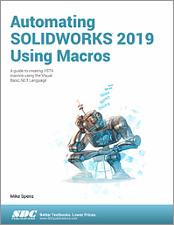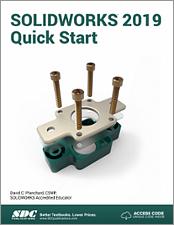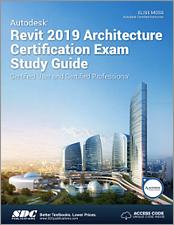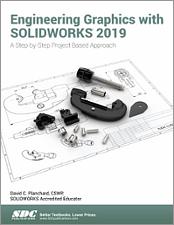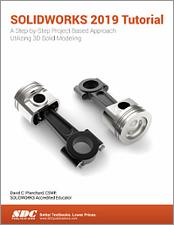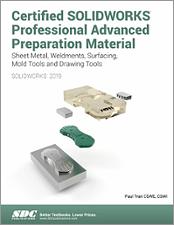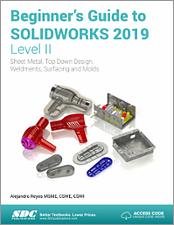CAD Books
Showing 381 - 400 of 964
AutoCAD 2020 for the Interior Designer
Out of Print
Published April 11, 2019
By Dean Muccio
Beginner
432 pages
- No prior AutoCAD experience is required
- Created specifically for interior designers and classroom use
- Uses interior space planning tutorials
- Focused around a hotel suite project
- Covers AutoCAD for both Macs and PCs
Commercial Design Using Autodesk Revit 2020
Out of Print
Published April 10, 2019
Beginner
624 pages
- Starts at an introductory level
- Project based tutorials design an office building from start to finish
- Includes access to nearly 100 video tutorials
- Bonus material covers multi-story stairs, Insight 360, ElumTools, and much more
Parametric Modeling with Autodesk Fusion 360
Out of Print
Published April 2, 2019
Beginner
416 pages
- Designed specifically for beginners with no prior CAD experience
- Uses a hands-on, exercise-intensive, tutorial style approach
- Teaches you parametric and 3D modeling using Autodesk Fusion 360
- Features a dedicated chapter on 3D printing
Autodesk Inventor 2020 Essentials Plus
Out of Print
Published March 27, 2019
Beginner - Intermediate
588 pages
- Designed for users completely new to Autodesk Inventor
- Shows you how to create, edit, document, and print parts and assemblies
- Uses hands-on, step-by-step tutorials with real world exercises
- Packed with vivid illustrations and practical exercises
- Provides thorough coverage of Autodesk Inventor’s tools and features
Autodesk Inventor 2020
Out of Print
Published March 27, 2019
Beginner
448 pages
- Designed for anyone who wants to learn Autodesk Inventor
- Absolutely no previous experience with CAD is required
- Uses a learn by doing approach
- Starts at a basic level and guides you to an advanced user level
- Includes extensive video instruction
- This edition features updated practice problems
Residential Design Using AutoCAD 2020
Out of Print
Published March 27, 2019
Beginner
432 pages
- Designed for new users of AutoCAD 2020
- Project based tutorials design a house from start to finish using AutoCAD 2020
- Includes access to extensive video instruction
- Bonus material covers must know commands, sketching exercises, a roof study workbook and more
Parametric Modeling with SOLIDWORKS 2019
Out of Print
Published March 27, 2019
Beginner
608 pages
- Teaches you SOLIDWORKS 2019 and parametric modeling with hands on tutorials
- Also covers sheet metal, SimulationXpress, basic motion analysis, collision detection and more
- Prepares you to take the Certified SOLIDWORKS Associate Exam
- Includes a chapter introducing you to 3D printing
Machining Simulation Using SOLIDWORKS CAM 2018
Out of Print
Published February 19, 2019
Beginner - Intermediate
286 pages
- Teaches you how to prevent problems, reduce manufacturing costs, shorten production time, and improve estimating
- Covers the core concepts and most frequently used commands in SOLIDWORKS CAM
- Designed for users new to SOLIDWORKS CAM with basic knowledge of manufacturing processes
- Incorporates cutter location data verification by reviewing the generated G-codes
- Includes a chapter on third-party CAM Modules
Project Based SOLIDWORKS 2019
Out of Print
Published February 19, 2019
Beginner
368 pages
- Intended for users completely new to SOLIDWORKS
- Designed to complement an engineering graphics course
- Uses a project based approach throughout the book
- Includes over ten hours of video instruction
SOLIDWORKS 2019 and Engineering Graphics
Out of Print
Published February 14, 2019
Beginner
736 pages
- Combines engineering graphics with SOLIDWORKS 2019 instruction
- Uses a tutorial style with step-by-step instructions
- Contains numerous exercises and review questions designed for classroom use
- Prepares you to take the Certified SOLIDWORKS Associate Exam
- Includes SOLIDWORKS models of the sketching exercises to aid students' visualization
- Features a chapter introducing you to 3D printing
Learning SOLIDWORKS 2019
Out of Print
Published February 14, 2019
Beginner
544 pages
- Teaches beginners how to use SOLIDWORKS with easy to understand tutorials
- Features a simple robot design used as a project throughout the book
- Covers modeling, gear creation, linkage analysis, assemblies, simulations and 3D animation
- Available with an optional robot kit
- Includes a chapter introducing you to 3D printing
Automating SOLIDWORKS 2019 Using Macros
Out of Print
Published January 17, 2019
By Mike Spens
Beginner - Intermediate
384 pages
- Learn how to save time by automating repetitive work
- Teaches you how to develop macros for SOLIDWORKS, the SOLIDWORKS Document Manager and SOLIDWORKS PDM Professional
- Programming experience is not required
- Covers many of the major API functions through practical use cases
- Focuses on the Visual Studio Tools for Applications macro interface
- Includes a new fundamentals chapter for beginners
SOLIDWORKS 2019 Advanced Techniques
Out of Print
Published January 15, 2019
Advanced
784 pages
- The perfect follow up to SOLIDWORKS Intermediate Skills
- Uses a step by step tutorial approach with real world projects
- Comprehensive coverage of advanced SOLIDWORKS tools and techniques
- Covers parts, surfaces, SimulationXpress, sheet metal, top-down assemblies and core and cavity molds
- Features a quick reference guide and a Certified SOLIDWORKS Professional practice exam
SOLIDWORKS 2019 Quick Start
Out of Print
Published January 14, 2019
Beginner
272 pages
- Introduces you to the basics of SOLIDWORKS in five easy lessons
- Concentrates on areas where new users can improve efficiency in the design modeling process
- Develops a Stirling Engine throughout the book
- Perfectly suited for schools including CAD as part of a broader course
- Includes bonus chapters on the CSWA exam and 3D printing
Official Guide to Certified SOLIDWORKS Associate Exams: CSWA, CSWA-SD, CSWSA-FEA, CSWA-AM
Out of Print
Published December 17, 2018
Intermediate
432 pages
- Thoroughly prepares you for the CSWA, CSWA-SD, CSWSA-FEA, and CSWA-AM exams
- Provides the most focused and comprehensive coverage of the CSWA exam and related topics
- Intended for anyone with 6 - 9 months of SOLIDWORKS experience
- Includes a new chapter on the CSWA-AM exam
Autodesk Revit 2019 Architecture Certification Exam Study Guide
Out of Print
Published December 17, 2018
By Elise Moss
Intermediate - Advanced
608 pages
- Written for users already familiar with Autodesk Revit who want to get certified
- Covers both the Certified User and Certified Professional exams
- Contains exercises and practice questions in each chapter for both exams
- Includes two complete, timed practice exams that can be run on your computer
Engineering Graphics with SOLIDWORKS 2019
Out of Print
Published December 10, 2018
Beginner - Intermediate
576 pages
- Covers engineering graphics and SOLIDWORKS 2019 in a step-by-step manner
- Designed for beginning or intermediate SOLIDWORKS users
- Contains a chapter on the Certified SOLIDWORKS Associate CSWA program
- Includes a chapter introducing you to 3D printing
SOLIDWORKS 2019 Tutorial
Out of Print
Published December 7, 2018
Beginner - Intermediate
640 pages
- Uses step-by-step, project based tutorials designed for beginning or intermediate users
- Will prepare you for the Certified SOLIDWORKS Associate Exam
- Includes a chapter introducing you to 3D printing
Certified SOLIDWORKS Professional Advanced Preparation Material
Out of Print
Published December 7, 2018
Advanced
288 pages
- A comprehensive guide to all the CSWP advanced exams
- Covers the advanced sheet metal, weldments, surfacing, mold tools and drawing tools exams
- Lessons are based on the actual CSWPA exams
- Projects are broken down into easy to follow steps
- Intended for users who have already passed the CSWP exam
Beginner's Guide to SOLIDWORKS 2019 - Level II
Out of Print
Published December 6, 2018
Intermediate
688 pages
- Designed to teach intermediate users advanced topics and techniques
- Covers sheet metal, surfacing, top-down design, parametric modeling, mold design, welded structures and more
- Uses a task oriented approach to learning SOLIDWORKS
- Includes access to video instruction
- Covers commands found on the Certified SOLIDWORKS Professional Advanced and Expert Exams
- This edition features new audio enhanced videos
