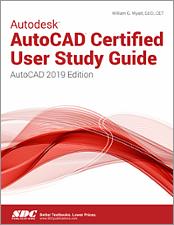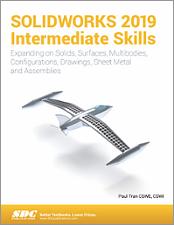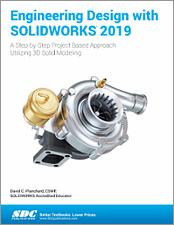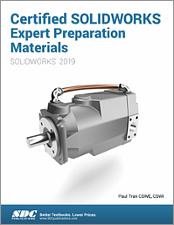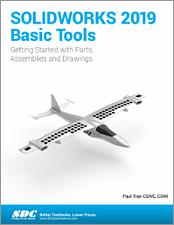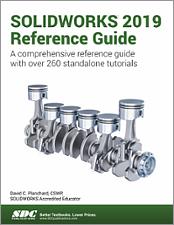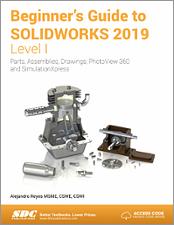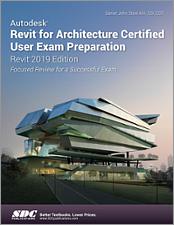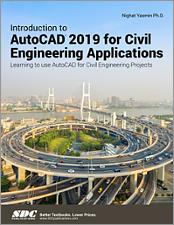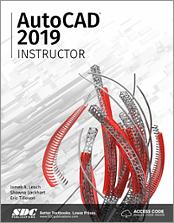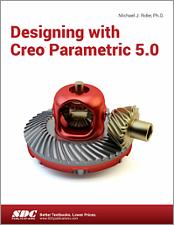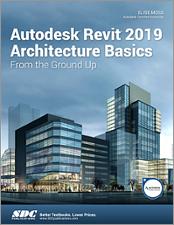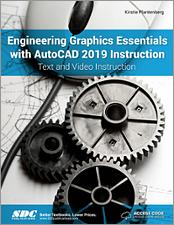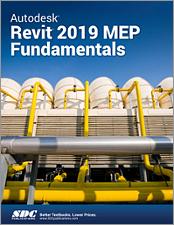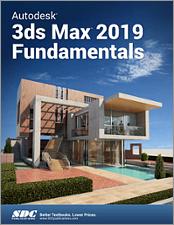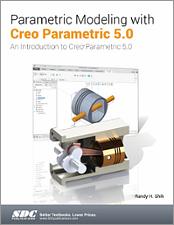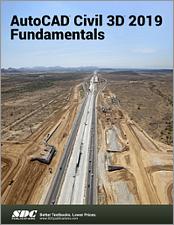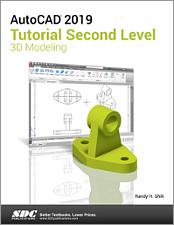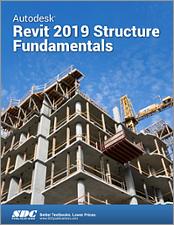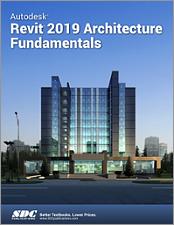CAD Books
Showing 401 - 420 of 964
Autodesk AutoCAD Certified User Study Guide
Out of Print
Published November 29, 2018
Intermediate
352 pages
- Helps you get ready for the AutoCAD Certified User Exam
- Covers all the exam objectives in detail
- Tutorials help to reinforce the material covered
- Quizzes and sample questions are provided to further prepare you for the exam
SOLIDWORKS 2019 Intermediate Skills
Out of Print
Published November 29, 2018
Intermediate
640 pages
- Picks up where SOLIDWORKS Basic Tools leaves off
- Uses a step by step tutorial approach with real world projects
- Comprehensive coverage of intermediate SOLIDWORKS tools and techniques
- Expands on Solids, Surfaces, Multibodies, Configurations, Drawings, Sheet Metal and Assemblies
- Features a quick reference guide
Engineering Design with SOLIDWORKS 2019
Out of Print
Published November 28, 2018
Beginner - Intermediate
816 pages
- A comprehensive introduction to SOLIDWORKS using tutorial style, step-by-step instructions
- Designed for beginning or intermediate SOLIDWORKS users
- Learn to create parts and assemblies using machined, plastic and sheet metal components
- Also covers Simulation, Sustainability, and Intelligent Modeling techniques
- Includes bonus chapters on the CSWA exam and 3D printing
Certified SOLIDWORKS Expert Preparation Materials
Out of Print
Published November 26, 2018
Advanced
214 pages
- The most complete and comprehensive book on the CSWE exam available
- Lessons are based on the actual CSWE examination
- Projects are broken down into easy and comprehendible steps
- Intended for advanced users who have already accomplished the CSWP title and have passed four of the CSWPA exams
SOLIDWORKS 2019 Basic Tools
Out of Print
Published November 21, 2018
Beginner
688 pages
- Starts at an introductory level, designed for beginners
- Comprehensive coverage of beginning tools and techniques
- Uses a step by step, tutorial approach with real world projects
- Covers the creation of parts, assemblies and drawings
- Features a quick reference guide and a Certified SOLIDWORKS Associate practice exam
- The first book of a three book series
SOLIDWORKS 2019 Reference Guide
Out of Print
Published November 14, 2018
All Users
1040 pages
- A comprehensive reference book for SOLIDWORKS 2019
- Contains 260 plus standalone tutorials
- Starts with a basic overview of SOLIDWORKS 2019 and its new features
- Tutorials are written for each topic with new and intermediate users in mind
- Includes access to each tutorial’s initial and final state
- Contains a chapter introducing you to 3D printing
Beginner's Guide to SOLIDWORKS 2019 - Level I
Out of Print
Published October 31, 2018
Beginner
784 pages
- Designed to teach new users the basic concepts of SOLIDWORKS and good solid modeling techniques
- Uses a task oriented approach to learning SOLIDWORKS
- Focuses on the processes to complete the modeling of a part, instead of individual commands
- Includes access to extensive video instruction
- Covers commands found on the Certified SOLIDWORKS Associate and Professional Exams
- This edition features new audio enhanced videos
Autodesk Revit for Architecture Certified User Exam Preparation (Revit 2019 Edition)
Out of Print
Published September 10, 2018
Intermediate
108 pages
- This book will prepare you to pass the Revit Certified User Exam on your first try
- Designed for users with at least 40 hours of real-world Revit experience
- Gives an overview of the exam process
- Describes the main topics you need to be familiar with to pass the exam
- Provides a multiple-choice sample exam to verify that you are ready for the exam
Introduction to AutoCAD 2019 for Civil Engineering Applications
Out of Print
Published September 7, 2018
Beginner
784 pages
- Combines the theory of engineering graphics and the use of AutoCAD 2019
- Designed specifically for civil engineering students
- Uses clearly defined objectives and step-by-step instructions
AutoCAD 2019 Instructor
Out of Print
Published August 13, 2018
All Users
1252 pages
- In depth coverage of AutoCAD’s commands and features
- Chapters are structured around related commands
- Starts with fundamental commands and progresses to more specialized applications
- An ideal reference guide for users at all levels
- Well suited for a two or three course sequence
- Commands and features new in AutoCAD 2019 are highlighted for easy access
- Includes bonus chapters on dynamic blocks and express tools
Designing with Creo Parametric 5.0
Out of Print
Published August 10, 2018
Beginner - Intermediate
544 pages
- Focuses on applying Creo Parametric as a design tool
- Design intent is referenced and used throughout the book
- Uses graphically rich step by step tutorials throughout the text
- Contains extensive chapters on dimensioning and engineering drawings
- Includes an introduction to Creo Simulate
Autodesk Revit 2019 Architecture Basics
Out of Print
Published August 10, 2018
By Elise Moss
Beginner
672 pages
- Designed for anyone who wants to learn 3D parametric modeling for commercial structures
- Uses a tutorial style that progresses with each chapter
- Filled with helpful tips and tricks throughout the book
- Will help you design buildings faster, more easily and more beautifully
Engineering Graphics Essentials with AutoCAD 2019 Instruction
Out of Print
Published August 7, 2018
Beginner
946 pages
- Covers both engineering graphics and AutoCAD 2019
- Each book includes videos, audio lectures, interactive quizzes and more
- Numerous exercises are used throughout the book to reinforce key concepts
- Includes hand sketching exercises
Autodesk Revit 2019 MEP Fundamentals
Out of Print
Published July 25, 2018
By ASCENT
Beginner
764 pages
- Learn to create 3D Parametric models of MEP systems using Autodesk Revit
- Introduces you to the basics of HVAC, electrical, piping/plumbing and more
- Learn to create construction documents, create schedules and add details with Autodesk Revit
- Takes you through the basics of a complete MEP project
- Prepares you for the Autodesk Revit Mechanical and Electrical Certification exams
Autodesk 3ds Max 2019 Fundamentals
Out of Print
Published July 25, 2018
By ASCENT
Beginner - Intermediate
682 pages
- Designed for users completely new to 3ds Max
- Uses real world tasks encountered in everyday use
- Geared towards professionals in Architecture, Interior Design, Civil Engineering, Mechanical Engineering, and Product Design industries
- Covers modeling, assembling files, materials, lighting, rendering and animation
- Thorough coverage of tools teaches you to take full advantage of Autodesk 3ds Max
Parametric Modeling with Creo Parametric 5.0
Out of Print
Published July 23, 2018
Beginner
560 pages
- Covers solid modeling and parametric modeling with Creo Parametric 5.0
- Guides you from creating basic shapes to building intelligent solid models and multi-view drawings
- Uses a hands-on, exercise intensive, tutorial style approach
- Includes coverage of Creo Animation, advanced assembly modeling, and sheet metal design
- Contains a chapter on 3D printing
AutoCAD Civil 3D 2019 Fundamentals
Out of Print
Published July 6, 2018
By ASCENT
Beginner
658 pages
- Designed for readers with no prior AutoCAD Civil 3D experience
- Covers the core tasks and common workflows of AutoCAD Civil 3D
- Learn to create and analyze surfaces, model road corridors, perform takeoff and volume calculations, lay out pipe networks and much more
AutoCAD 2019 Tutorial Second Level 3D Modeling
Out of Print
Published July 6, 2018
Intermediate
384 pages
- Designed for users who want to learn 3D modeling using AutoCAD 2019
- Uses step-by-step tutorials that progress with each chapter
- Learn to create wireframe models, 3D surface models, 3D solid models, multiview drawings and 3D renderings
Autodesk Revit 2019 Structure Fundamentals
Out of Print
Published July 6, 2018
By ASCENT
Beginner
656 pages
- Teaches you Building Information Modeling (BIM) with Autodesk Revit
- Shows you how to create, document and print parametric models
- Takes you through the basics of a full structural project
- Covers many different building types
- Prepares you for the Autodesk Revit Structure Certification exam
Autodesk Revit 2019 Architecture Fundamentals
Out of Print
Published July 6, 2018
By ASCENT
Beginner
624 pages
- Designed for students new to Autodesk Revit
- Focuses on the basic architectural tools most users need to work with Autodesk Revit
- Teaches you to create full 3D architectural models and set them up in working drawings
- Prepares you for the Autodesk Revit Architecture Certification exam
