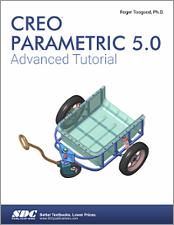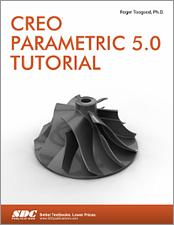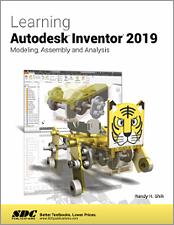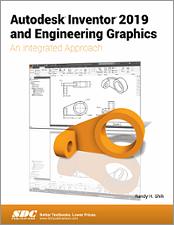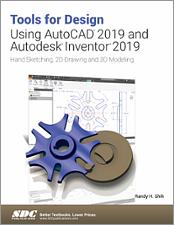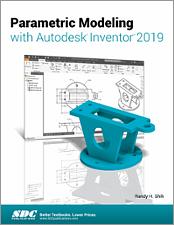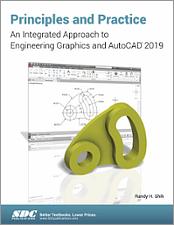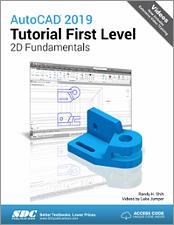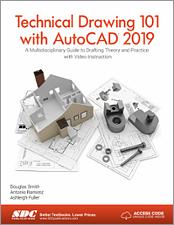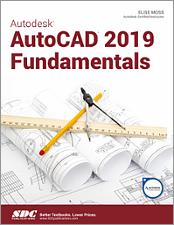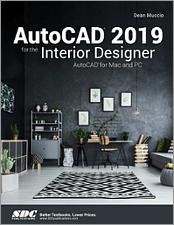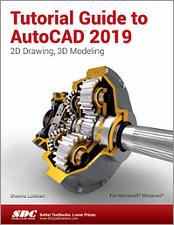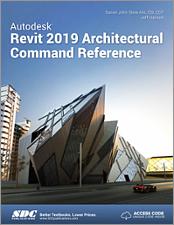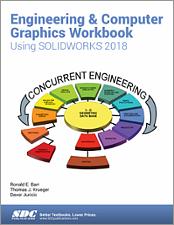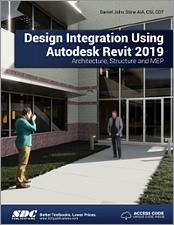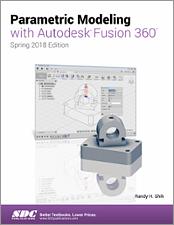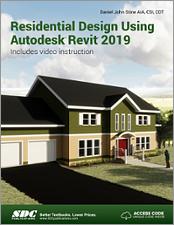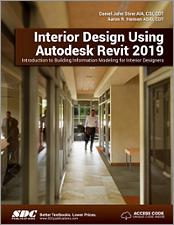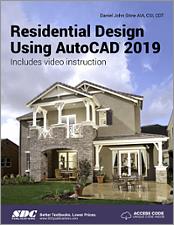CAD Books
Showing 421 - 440 of 964
Creo Parametric 5.0 Advanced Tutorial
Out of Print
Published June 29, 2018
Intermediate - Advanced
272 pages
- Uses concise, individual, step-by-step tutorials
- Covers the most important advanced features, commands, and functions of Creo Parametric
- Explains not only how but also why commands are used
- Contains an ongoing project throughout the book
Creo Parametric 5.0 Tutorial
Out of Print
Published June 29, 2018
Beginner
416 pages
- Uses step-by-step tutorials designed for novice users
- Explains not only how but also why commands are used
- Covers part and assembly creation, creating engineering drawings and parametric solid modeling
Learning Autodesk Inventor 2019
Out of Print
Published June 29, 2018
Beginner
512 pages
- Teaches beginners how to use Autodesk Inventor with easy to understand tutorials
- Features a simple robot design used as a project throughout the book
- Covers modeling, gear creation, linkage analysis, assemblies, simulations and 3D animation
- Available with an optional robot kit
Autodesk Inventor 2019 and Engineering Graphics
Out of Print
Published June 29, 2018
Beginner
704 pages
- Teaches you the principles of both engineering graphics and Autodesk Inventor 2019
- Uses step by step tutorials that cover the most common features of Autodesk Inventor
- Includes a chapter on stress analysis
- Prepares you for the Autodesk Inventor Certified User Exam
Tools for Design Using AutoCAD 2019 and Autodesk Inventor 2019
Out of Print
Published June 29, 2018
Beginner
640 pages
- Designed for students that want to learn AutoCAD and Inventor 2019 and are completely new to CAD
- Covers 2D drawing, 3D modeling, assembly modeling, freehand sketching and finite element analysis
- Uses step-by-step instructions throughout the book
- Includes three assembly projects using three popular robot kits
Parametric Modeling with Autodesk Inventor 2019
Out of Print
Published June 25, 2018
Beginner
624 pages
- Designed specifically for beginners with no prior CAD experience
- Uses a hands-on, exercise-intensive, tutorial style approach
- Covers parametric modeling, 3D Modeling, 3D printing, and the Autodesk Inventor Certified User Exam
- Includes a chapter on stress analysis
Principles and Practice An Integrated Approach to Engineering Graphics and AutoCAD 2019
Out of Print
Published June 25, 2018
Beginner
608 pages
- Unifies engineering graphics with AutoCAD 2019 instruction into one book
- Uses a tutorial style with numerous exercises and review questions
- Designed for classroom use
- Covers the AutoCAD Certified User Exam
AutoCAD 2019 Tutorial First Level 2D Fundamentals
Out of Print
Published June 18, 2018
Beginner
448 pages
- Designed for users new to CAD
- Uses step-by-step tutorials to teach you 2D drawing using AutoCAD
- Covers the performance tasks found on the AutoCAD 2019 Certified User Examination
- Now includes extensive video instruction
Technical Drawing 101 with AutoCAD 2019
Out of Print
Published June 7, 2018
Beginner
544 pages
- Blends technical drawing and an introduction to AutoCAD 2019
- Covers both mechanical and architectural projects
- Seventeen hours of video instruction is included with each book
- Drafting theory is incorporated throughout the text
- Designed to be used in a single semester, instructor led course
- Each chapter contains key terms, unit summaries, review questions and drawing projects
Autodesk AutoCAD 2019 Fundamentals
Out of Print
Published May 9, 2018
By Elise Moss
Beginner
544 pages
- Designed for new users of AutoCAD 2019
- Uses a tutorial style that progresses with each chapter
- Teaches you to use AutoCAD as a tool for drafting and design
AutoCAD 2019 for the Interior Designer
Out of Print
Published May 9, 2018
By Dean Muccio
Beginner
432 pages
- No prior AutoCAD experience is required
- Created specifically for interior designers and classroom use
- Uses interior space planning tutorials
- Focused around a hotel suite project
- Covers AutoCAD for both Macs and PCs
Tutorial Guide to AutoCAD 2019
Out of Print
Published May 8, 2018
Beginner - Intermediate
704 pages
- Covers 2D drawing and 3D modeling
- Uses step-by-step tutorials and written for novice users
- Organization that parallels an introductory engineering course
- Mechanical, electrical, civil, and architectural based end of chapter problems
- Prepares you for the AutoCAD Certification Exam
Autodesk Revit 2019 Architectural Command Reference
Out of Print
Published April 30, 2018
All Users
752 pages
- Comprehensive coverage of Autodesk Revit’s commands and features
- Includes access to nearly 100 video tutorials
- Contains expert user tips and tricks throughout the book
- Essential desk reference for users of all levels
- Organized in the same way the Revit user interface is presented
Engineering & Computer Graphics Workbook Using SOLIDWORKS 2018
Out of Print
Published April 25, 2018
Beginner
256 pages
- An exercise based workbook using step-by-step tutorials teaches you to use SOLIDWORKS 2018
- Designed for use in an undergraduate engineering course
- Based on the concurrent engineering design process
- Covers modeling, finite elements, assembly modeling, kinematic simulation, rapid prototyping and projecting engineering drawings
Design Integration Using Autodesk Revit 2019
Out of Print
Published April 16, 2018
Beginner - Intermediate
896 pages
- Covers all three disciplines of Autodesk Revit in one book
- Guides you through creating a two story law office while teaching you the BIM process
- Uses step-by-step tutorials and starts at an introductory level
- Includes access to extensive video instruction and bonus chapters
- Bonus chapters include an introduction to lighting design, Revit certification, building performance analysis and much more
- Features a new bonus chapter on multi-story stairs
Parametric Modeling with Autodesk Fusion 360
Out of Print
Published April 13, 2018
Beginner
416 pages
- Designed specifically for beginners with no prior CAD experience
- Uses a hands-on, exercise-intensive, tutorial style approach
- Teaches you parametric and 3D modeling using Autodesk Fusion 360
- Features a dedicated chapter on 3D printing
Residential Design Using Autodesk Revit 2019
Out of Print
Published April 11, 2018
Beginner
688 pages
- Starts at an introductory level
- Project based tutorials design a house from start to finish
- Includes access to extensive video training
- Bonus material covers Revit certification, finding missing elements, and much more
- Helps you prepare for the Autodesk Revit Architecture Certification Exam
- Features all new residential videos
Interior Design Using Autodesk Revit 2019
Out of Print
Published April 11, 2018
Beginner
832 pages
- Written specifically for interior designers
- No previous experience with Autodesk Revit is required
- Uses a project based, tutorial style approach
- Includes access to extensive video instruction and bonus content
- Helps you prepare for the Autodesk Revit Architecture Certification Exam
- Features a new bonus chapter on multi-story stairs
Commercial Design Using Autodesk Revit 2019
Out of Print
Published April 11, 2018
Beginner
612 pages
- Starts at an introductory level
- Project based tutorials design an office building from start to finish
- Includes access to nearly 100 video tutorials
- Bonus material covers Revit Certification, Insight 360, ElumTools, and much more
- Helps you prepare for the Autodesk Revit Architecture Certification Exam
- Features a new bonus chapter on multi-story stairs
Residential Design Using AutoCAD 2019
Out of Print
Published April 5, 2018
Beginner
432 pages
- Designed for new users of AutoCAD 2019
- Project based tutorials design a house from start to finish using AutoCAD 2019
- Includes access to extensive video instruction
- Bonus material covers must know commands, sketching exercises, a roof study workbook and more
