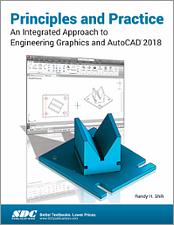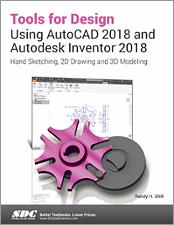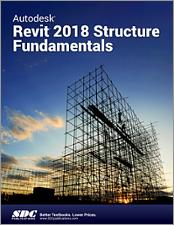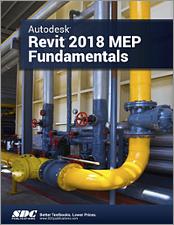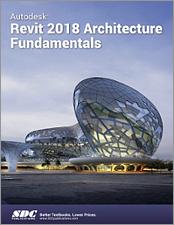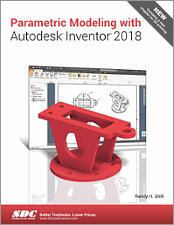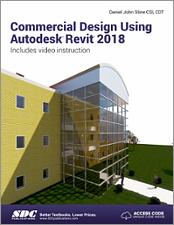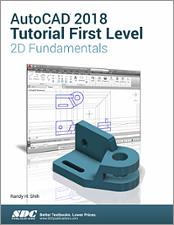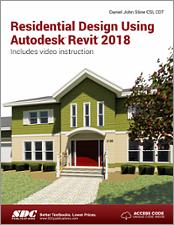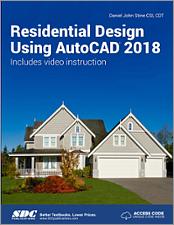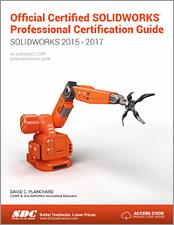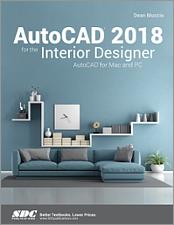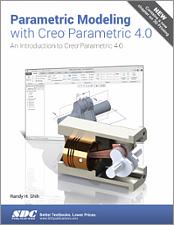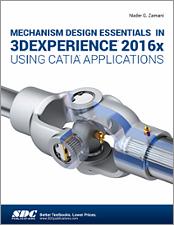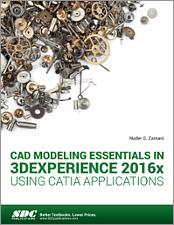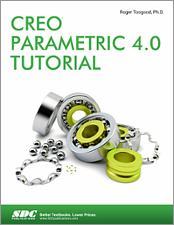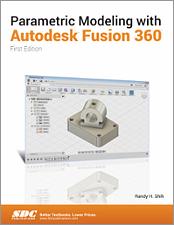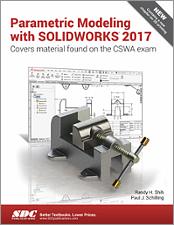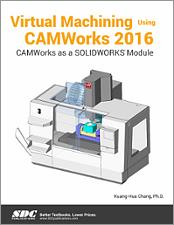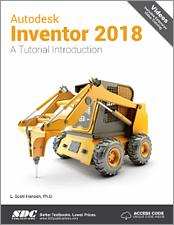CAD Books
Showing 481 - 500 of 964
Principles and Practice An Integrated Approach to Engineering Graphics and AutoCAD 2018
Out of Print
Published June 19, 2017
Beginner
608 pages
- Unifies engineering graphics with AutoCAD 2018 instruction into one book
- Uses a tutorial style with numerous exercises and review questions
- Designed for classroom use
- Covers the AutoCAD Certified User Exam
Tools for Design Using AutoCAD 2018 and Autodesk Inventor 2018
Out of Print
Published June 19, 2017
Beginner
640 pages
- Designed for students that want to learn AutoCAD and Inventor 2018 and are completely new to CAD
- Covers 2D drawing, 3D modeling, assembly modeling, freehand sketching and finite element analysis
- Uses step-by-step instructions throughout the book
- Includes three assembly projects using three popular robot kits
Autodesk Revit 2018 Structure Fundamentals
Out of Print
Published June 16, 2017
By ASCENT
Beginner
640 pages
- Teaches you Building Information Modeling (BIM) with Autodesk Revit
- Shows you how to create, document and print parametric models
- Covers many different building types
Autodesk Revit 2018 MEP Fundamentals
Out of Print
Published June 16, 2017
By ASCENT
Beginner
704 pages
- Learn to create 3D Parametric models of MEP systems using Autodesk Revit
- Introduces you to the basics of HVAC, electrical, piping/plumbing and more
- Learn to create construction documents, create schedules and add details with Autodesk Revit
- Takes you through the basics of a complete MEP project
Autodesk Revit 2018 Architecture Fundamentals
Out of Print
Published June 9, 2017
By ASCENT
Beginner
624 pages
- Designed for students new to Autodesk Revit
- Focuses on the basic architectural tools most users need to work with Autodesk Revit
- Teaches you to create full 3D architectural models and set them up in working drawings
- Prepares you for the Autodesk Revit 2018 Certification exams
Parametric Modeling with Autodesk Inventor 2018
Out of Print
Published June 9, 2017
Beginner
617 pages
- Designed specifically for beginners with no prior CAD experience
- Uses a hands-on, exercise-intensive, tutorial style approach
- Covers parametric modeling, 3D Modeling, and the Autodesk Inventor Certified User Exam
- Includes a chapter on stress analysis
- Features a new chapter introducing you to 3D printing
Commercial Design Using Autodesk Revit 2018
Out of Print
Published May 24, 2017
Beginner
624 pages
- Starts at an introductory level
- Project based tutorials design an office building from start to finish
- Includes access to nearly 100 video tutorials
- Bonus material covers Revit Certification, Insight 360, finding missing elements and much more
- Helps you prepare for the Autodesk Revit Architecture Certification Exam
AutoCAD 2018 Tutorial First Level 2D Fundamentals
Out of Print
Published May 24, 2017
Beginner
448 pages
- Designed for users new to CAD
- Uses step-by-step tutorials to teach you 2D drawing using AutoCAD
- Covers the performance tasks found on the AutoCAD 2018 Certified User Examination
Residential Design Using Autodesk Revit 2018
Out of Print
Published May 19, 2017
Beginner
682 pages
- Starts at an introductory level
- Project based tutorials design a house from start to finish
- Includes access to extensive video training
- Bonus material covers Revit certification, finding missing elements, and much more
- Helps you prepare for the Autodesk Revit Architecture Certification Exam
Residential Design Using AutoCAD 2018
Out of Print
Published May 15, 2017
Beginner
432 pages
- Designed for new users of AutoCAD 2018
- Project based tutorials design a house from start to finish using AutoCAD 2018
- Includes access to extensive video instruction
- Bonus material covers must know commands, sketching exercises, a roof study workbook and more
Official Certified SOLIDWORKS Professional Certification Guide
Out of Print
Published May 12, 2017
Intermediate - Advanced
192 pages
- The official guide to preparing for the CSWP CORE exam
- Each chapter focuses on a segment of the CSWP CORE exam
- Intended for users who have already passed the CSWA exam
- Includes videos covering the basics of SOLIDWORKS
AutoCAD 2018 for the Interior Designer
Out of Print
Published May 4, 2017
By Dean Muccio
Beginner
432 pages
- No prior AutoCAD experience is required
- Created specifically for interior designers and classroom use
- Uses interior space planning tutorials
- Focused around a hotel suite project
- Covers AutoCAD for both Macs and PCs
Parametric Modeling with Creo Parametric 4.0
Out of Print
Published May 4, 2017
Beginner
560 pages
- Covers solid modeling and parametric modeling with Creo Parametric 4.0
- Guides you from creating basic shapes to building intelligent solid models and multi-view drawings
- Uses a hands-on, exercise intensive, tutorial style approach
- Includes coverage of Creo Animation, advanced assembly modeling, and sheet metal design
- Contains a new chapter on 3D printing
Mechanism Design Essentials in 3DEXPERIENCE 2016x Using CATIA Applications
Published April 26, 2017
Intermediate
368 pages
- Teaches you to simulate the motion of mechanisms using SIMULIA/CATIA applications
- Intended for people with some familiarity with CATIA in the 3DEXPERIENCE Platform
- Each chapter is independent from one another
- All the most common joint types are covered
CAD Modeling Essentials in 3DEXPERIENCE 2016x Using CATIA Applications
Published April 21, 2017
Beginner
320 pages
- Written for users who want to learn the basics of CAD in 3DEXPERIENCE using the CATIA applications
- Introduces you to the most commonly used tools on a range of topics
- Uses a tutorial style approach with easy to follow steps
Creo Parametric 4.0 Tutorial
Out of Print
Published April 11, 2017
Beginner
416 pages
- Uses step-by-step tutorials designed for novice users
- Explains not only how but also why commands are used
- Covers part and assembly creation, creating engineering drawings and parametric solid modeling
Parametric Modeling with Autodesk Fusion 360
Out of Print
Published April 10, 2017
Beginner
400 pages
- Designed specifically for beginners with no prior CAD experience
- Uses a hands-on, exercise-intensive, tutorial style approach
- Teaches you parametric and 3D modeling using Autodesk Fusion 360
- Features a dedicated chapter on 3D printing
Parametric Modeling with SOLIDWORKS 2017
Out of Print
Published April 6, 2017
Beginner
598 pages
- Teaches you SOLIDWORKS 2017 and parametric modeling with hands on tutorials
- Also covers sheet metal, SimulationXpress, basic motion analysis, collision detection and more
- Prepares you to take the Certified SOLIDWORKS Associate Exam
- Features a new chapter introducing you to 3D printing
Virtual Machining Using CAMWorks 2016
Out of Print
Published March 31, 2017
Beginner - Intermediate
170 pages
- Designed for users new to CAMWorks with basic knowledge of manufacturing processes
- Covers the core concepts and most frequently used commands in CAMWorks
- Incorporates cutter location data verification by reviewing the generated G-codes
- Teaches you how to prevent problems, reduce manufacturing costs, shorten production time, and improve estimating
Autodesk Inventor 2018
Out of Print
Published March 31, 2017
Beginner
384 pages
- Designed for anyone who wants to learn Autodesk Inventor
- Absolutely no previous experience with CAD is required
- Uses a learn by doing approach
- Starts at a basic level and guides you to an advanced user level
- Now includes extensive video instruction
- Features a new chapter on Sheet Metal
