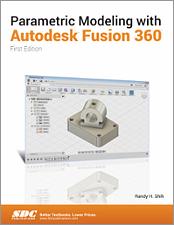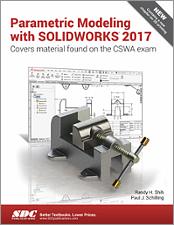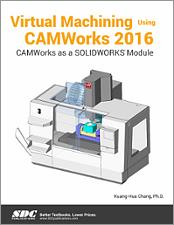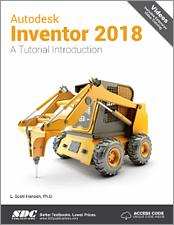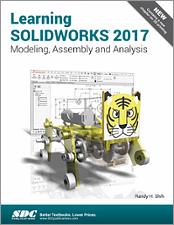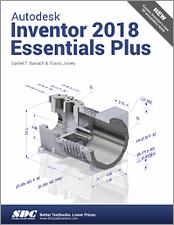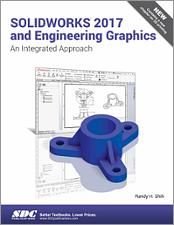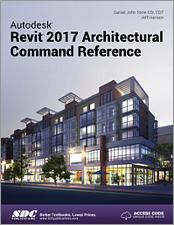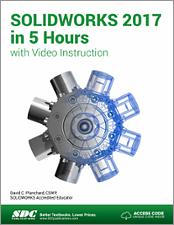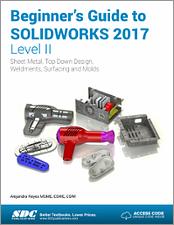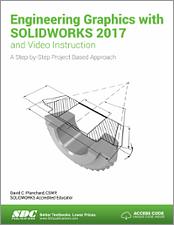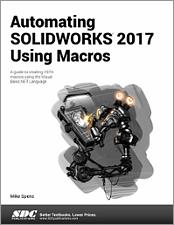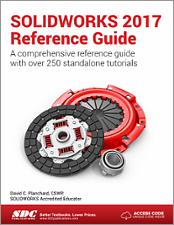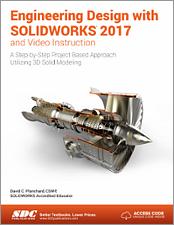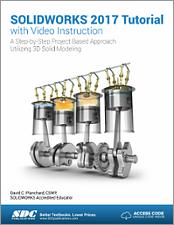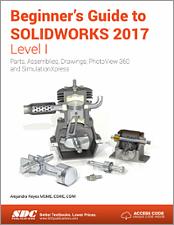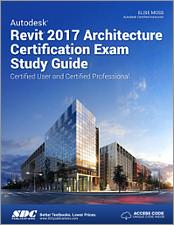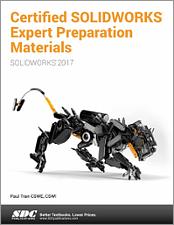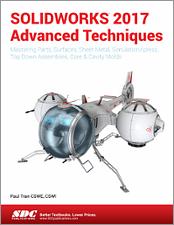CAD Books
Showing 521 - 540 of 988
Parametric Modeling with Autodesk Fusion 360
Out of Print
Print Book eBook
Beginner
400 Pages
Published April 10, 2017
- Designed specifically for beginners with no prior CAD experience
- Uses a hands-on, exercise-intensive, tutorial style approach
- Teaches you parametric and 3D modeling using Autodesk Fusion 360
- Features a dedicated chapter on 3D printing
Parametric Modeling with SOLIDWORKS 2017
Out of Print
Print Book eBook
Beginner
598 Pages
Published April 6, 2017
- Teaches you SOLIDWORKS 2017 and parametric modeling with hands on tutorials
- Also covers sheet metal, SimulationXpress, basic motion analysis, collision detection and more
- Prepares you to take the Certified SOLIDWORKS Associate Exam
- Features a new chapter introducing you to 3D printing
Virtual Machining Using CAMWorks 2016
Out of Print
Print Book eBook
Beginner - Intermediate
170 Pages
Published March 31, 2017
- Designed for users new to CAMWorks with basic knowledge of manufacturing processes
- Covers the core concepts and most frequently used commands in CAMWorks
- Incorporates cutter location data verification by reviewing the generated G-codes
- Teaches you how to prevent problems, reduce manufacturing costs, shorten production time, and improve estimating
Autodesk Inventor 2018
Out of Print
Print Book eBook Videos
Beginner
384 Pages
Published March 31, 2017
- Designed for anyone who wants to learn Autodesk Inventor
- Absolutely no previous experience with CAD is required
- Uses a learn by doing approach
- Starts at a basic level and guides you to an advanced user level
- Now includes extensive video instruction
- Features a new chapter on Sheet Metal
Learning SOLIDWORKS 2017
Out of Print
Print Book eBook
Beginner
544 Pages
Published March 22, 2017
- Teaches beginners how to use SOLIDWORKS with easy to understand tutorials
- Features a simple robot design used as a project throughout the book
- Covers modeling, gear creation, linkage analysis, assemblies, simulations and 3D animation
- Available with an optional robot kit
- Features a new chapter introducing you to 3D printing
Autodesk Inventor 2018 Essentials Plus
Out of Print
Print Book eBook
Beginner - Intermediate
556 Pages
Published March 21, 2017
- Designed for users completely new to Autodesk Inventor
- Shows you how to create, edit, document, and print parts and assemblies
- Uses hands-on, step-by-step tutorials with real world exercises
- Packed with vivid illustrations and practical exercises
- Provides thorough coverage of Autodesk Inventor’s tools and features
- Covers Inventor's new 3D annotations tools
SOLIDWORKS 2017 and Engineering Graphics
Out of Print
Print Book eBook
Beginner
720 Pages
Published March 20, 2017
- Combines engineering graphics with SOLIDWORKS 2017 instruction
- Uses a tutorial style with step-by-step instructions
- Contains numerous exercises and review questions designed for classroom use
- Prepares you to take the Certified SOLIDWORKS Associate Exam
- Includes SOLIDWORKS models of the sketching exercises to aid students' visualization
- Features a new chapter introducing you to 3D printing
Official Guide to Certified SOLIDWORKS Associate Exams: CSWA, CSDA, CSWSA-FEA
Out of Print
Print Book eBook
Intermediate
352 Pages
Published March 6, 2017
- Thoroughly prepares you for the CSWA, CSDA and CSWSA-FEA examinations
- Provides the most focused and comprehensive coverage of the CSWA exam and related topics
- Intended for anyone with 6 - 9 months of SOLIDWORKS experience or an interest in sustainability
- Comes with training videos covering the basics of SOLIDWORKS
- Now contains fifty percent more problems
Autodesk Revit 2017 Architectural Command Reference
Out of Print
Print Book eBook Videos
All Users
736 Pages
Published February 15, 2017
- Comprehensive coverage of Autodesk Revit’s commands and features
- Essential desk reference for users of all levels
- Organized in the same way the Revit user interface is presented
- Contains expert user tips and tricks throughout the book
- Includes access to nearly 100 video tutorials
SOLIDWORKS 2017 in 5 Hours with Video Instruction
Out of Print
Print Book eBook Videos
Beginner
272 Pages
Published February 13, 2017
- Introduces you to the basics of SOLIDWORKS in five easy lessons
- Comes with training videos demonstrating all the basic tools needed to start using SOLIDWORKS
- Concentrates on areas where new users can improve efficiency in the design modeling process
- Develops a Stirling Engine throughout the book
- Perfectly suited for schools including CAD as part of a broader course
Beginner's Guide to SOLIDWORKS 2017 - Level II
Out of Print
Print Book eBook Videos
Intermediate
600 Pages
Published February 9, 2017
- Designed to teach intermediate users advanced topics and techniques
- Covers sheet metal, surfacing, top-down design, parametric modeling, mold design, welded structures and more
- Uses a task oriented approach to learning SOLIDWORKS
- Includes access to video instruction
- Covers commands found on the Certified SOLIDWORKS Professional Advanced and Expert Exams
Engineering Graphics with SOLIDWORKS 2017 and Video Instruction
Out of Print
Print Book eBook Videos
Beginner - Intermediate
560 Pages
Published February 7, 2017
- Covers engineering graphics and SOLIDWORKS 2017 in a step-by-step manner
- Comes with training videos demonstrating all the basic tools needed to start using SOLIDWORKS
- Designed for beginning or intermediate SOLIDWORKS users
- Contains a bonus chapter on the Certified SOLIDWORKS Associate CSWA program
- This edition features a fully revised section on the CSWA exam, a sample CSWA exam, and more homework problems
Automating SOLIDWORKS 2017 Using Macros
Out of Print
Print Book eBook
Beginner - Intermediate
440 Pages
Published February 3, 2017
By Mike Spens
- Designed to teach you how to develop macros for SOLIDWORKS and the SOLIDWORKS Workgroup and Enterprise PDM
- Covers many of the major API functions through practical use cases
- Focuses on the Visual Studio Tools for Applications macro interface
- Features improved code structure to promote best-practices
- Fully revised for the SOLIDWORKS 2017 API calls
SOLIDWORKS 2017 Reference Guide
Out of Print
Print Book eBook
All Users
961 Pages
Published January 30, 2017
- A comprehensive reference book for SOLIDWORKS 2017
- Contains 250 plus standalone tutorials
- Starts with a basic overview of SOLIDWORKS 2017 and its new features
- Tutorials are written for each topic with new and intermediate users in mind
- Includes access to each tutorial’s initial and final state as well as video tutorials
Engineering Design with SOLIDWORKS 2017 and Video Instruction
Out of Print
Print Book eBook Videos
Beginner - Intermediate
848 Pages
Published January 26, 2017
- A comprehensive introduction to SOLIDWORKS using tutorial style, step-by-step instructions
- Comes with training videos demonstrating all the basic tools needed to start using SOLIDWORKS
- Designed for beginning or intermediate SOLIDWORKS users
- Learn to create parts and assemblies using machined, plastic and sheet metal components
- Also covers Simulation, Sustainability, Intelligent Modeling techniques and 3D Printing
- This edition features a fully revised section on the CSWA exam, a sample CSWA exam, and more homework problems
SOLIDWORKS 2017 Tutorial with Video Instruction
Out of Print
Print Book eBook Videos
Beginner - Intermediate
656 Pages
Published January 24, 2017
- Uses step-by-step, project based tutorials designed for beginning or intermediate users
- Comes with training videos demonstrating all the basic tools needed to start using SOLIDWORKS
- Will prepare you for the Certified SOLIDWORKS Associate Exam
- Includes a chapter introducing you to 3D printing
- This edition features a fully revised section on the CSWA exam, a sample CSWA exam, and more homework problems
Beginner's Guide to SOLIDWORKS 2017 - Level I
Out of Print
Print Book eBook Videos
Beginner
752 Pages
Published January 17, 2017
- Designed to teach new users the basic concepts of SOLIDWORKS and good solid modeling techniques
- Uses a task oriented approach to learning SOLIDWORKS
- Focuses on the processes to complete the modeling of a part, instead of individual commands
- Includes access to video instruction
- Covers commands found on the Certified SOLIDWORKS Associate and Professional Exams
Autodesk Revit 2017 Architecture Certification Exam Study Guide
Out of Print
Print Book eBook Practice Exam
Intermediate - Advanced
576 Pages
Published January 5, 2017
By Elise Moss
- Written for users already familiar with Autodesk Revit that want to get certified
- Covers both the Certified User and Certified Professional exams
- Contains exercises and practice questions in each chapter for both exams
- Includes two complete, timed practice exams that can be run on your computer
Certified SOLIDWORKS Expert Preparation Materials
Out of Print
Print Book
Advanced
212 Pages
Published December 27, 2016
- The most complete and comprehensive book on the CSWE exam available
- Lessons are based on the actual CSWE examination
- Projects are broken down into easy and comprehendible steps
- Intended for advanced users who have already accomplished the CSWP title
- Features a new chapter on Surface Modifications
SOLIDWORKS 2017 Advanced Techniques
Out of Print
Print Book eBook
Advanced
720 Pages
Published December 19, 2016
- The perfect follow up to SOLIDWORKS Intermediate Skills
- Uses a step by step tutorial approach with real world projects
- Comprehensive coverage of advanced SOLIDWORKS tools and techniques
- Covers parts, surfaces, SimulationXpress, sheet metal, top-down assemblies and core and cavity molds
- Features a quick reference guide and a Certified SOLIDWORKS Professional practice exam
