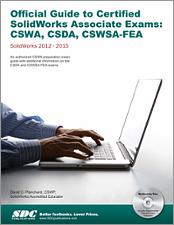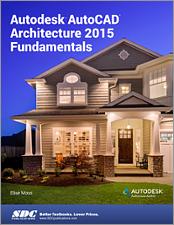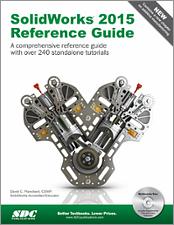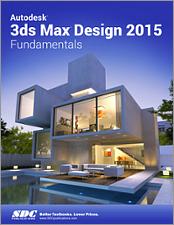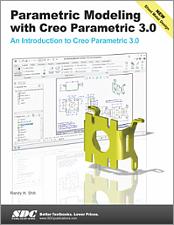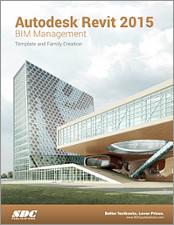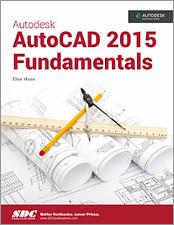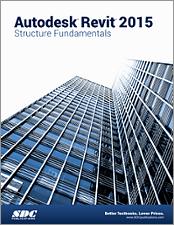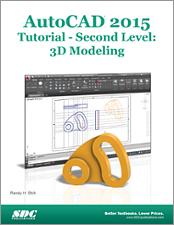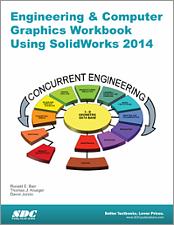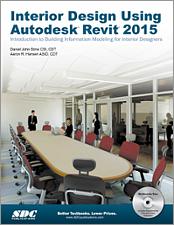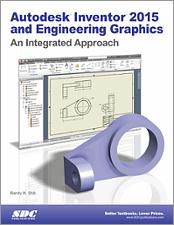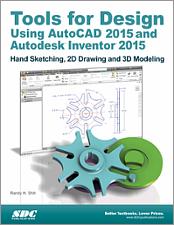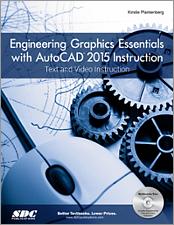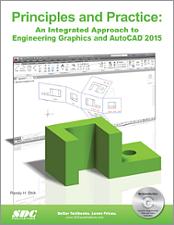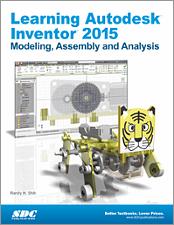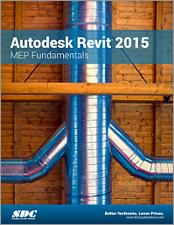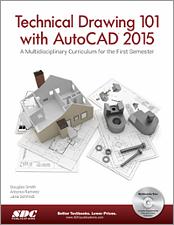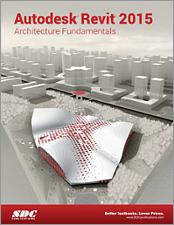CAD Books
Showing 581 - 600 of 931
Official Guide to Certified SolidWorks Associate Exams: CSWA, CSDA, CSWSA-FEA
Out of Print
Published November 28, 2014
Intermediate
339 pages
- Thoroughly prepares you for the CSWA, CSDA and CSWSA-FEA examinations
- Provides the most focused and comprehensive coverage of the CSWA exam and related topics
- Intended for anyone with 6 - 9 months of SolidWorks experience or an interest in sustainability
Autodesk AutoCAD Architecture 2015 Fundamentals
Out of Print
Published November 25, 2014
By Elise Moss
Beginner
292 pages
- Designed for new users of AutoCAD Architecture 2015
- Uses a tutorial style that progresses with each chapter
- Guides you through building a completed 3 bedroom, 2 bathroom house
- Includes quizzes and practice exams
SolidWorks 2015 Reference Guide
Out of Print
Published November 2, 2014
All Users
971 pages
- A comprehensive reference book for SolidWorks 2015
- Contains 240 plus standalone tutorials
- Starts with a basic overview of SolidWorks 2015 and its new features
- Tutorials are written for each topic with new and intermediate users in mind
- Comes with a disc containing each tutorial's initial and final state and video tutorials
Autodesk 3ds Max Design 2015 Fundamentals
Out of Print
Published September 30, 2014
By ASCENT
Beginner - Intermediate
784 pages
- Designed for users completely new to 3ds Max Design
- Uses real world tasks encountered in every day use
- Geared towards professionals in Architecture, Interior Design, Civil Engineering, Mechanical Engineering, and Product Design industries
- Covers modeling, assembling files, materials, lighting, rendering and animation
- Thorough coverage of tools teaches you to take full advantage of Autodesk 3ds Max Design
Parametric Modeling with Creo Parametric 3.0
Out of Print
Published September 23, 2014
Beginner
517 pages
- Covers solid modeling and parametric modeling with Creo Parametric 3.0
- Guides you from creating basic shapes to building intelligent solid models and multi-view drawings
- Uses a hands-on, exercise intensive, tutorial style approach
- Includes coverage of Creo Animation and advanced assembly modeling
- Contains a new chapter on sheet metal design
Autodesk Revit 2015 BIM Management
Out of Print
Published September 22, 2014
By ASCENT
Intermediate
590 pages
- Designed for students already familiar with Revit Architecture
- Teaches you to set up office standards with templates
- Learn to coordinate, update and share design data with team members through all phases of a building's life
- Uses real world drawing projects
Autodesk AutoCAD 2015 Fundamentals
Out of Print
Published September 1, 2014
By Elise Moss
Beginner
464 pages
- Designed for new users of AutoCAD 2015
- Uses a tutorial style that progresses with each chapter
- Teaches you to use AutoCAD as a tool for drafting and design
Introduction to AutoCAD 2015 for Civil Engineering Applications
Out of Print
Published August 21, 2014
Beginner
760 pages
- Combines the theory of engineering graphics and the use of AutoCAD 2015
- Designed specifically for civil engineering students
- Uses clearly defined objectives and step-by-step instructions
- This edition features a new chapter on Tolerancing
Autodesk Revit 2015 Structure Fundamentals
Out of Print
Published August 6, 2014
By ASCENT
Beginner
680 pages
- Teaches you Building Information Modeling (BIM) with Autodesk Revit 2015
- Shows you how to create, document and print parametric models
- Covers many different building types
- Completely revised for Autodesk Revit 2015
AutoCAD 2015 Tutorial - Second Level: 3D Modeling
Out of Print
Published July 7, 2014
Intermediate
336 pages
- Designed for users who want to learn 3D modeling using AutoCAD 2015
- Uses step-by-step tutorials that progress with each chapter
- Learn to create wireframe models, 3D surface models, 3D solid models, multiview drawings and 3D renderings
Engineering & Computer Graphics Workbook Using SolidWorks 2014
Out of Print
Published July 2, 2014
Beginner
248 pages
- An exercise based workbook using step-by-step tutorials teaches you to use SolidWorks 2014
- Designed for use in an undergraduate engineering course
- Based on the concurrent engineering design process
- Covers modeling, finite elements, assembly modeling, kinematic simulation, rapid prototyping and projecting engineering drawings
Interior Design Using Autodesk Revit 2015
Out of Print
Published June 26, 2014
Beginner
704 pages
- Designed specifically for interior designers
- No previous experience with Autodesk Revit is required
- Uses a project based, tutorial style approach
- Includes a disc containing video instruction, starter files and bonus content
- New bonus material covers 3D PDFs, lighting design, and Autodesk Showcase
- Helps you prepare for the Autodesk Revit Architecture Certification Exam
Autodesk Inventor 2015 and Engineering Graphics
Out of Print
Published June 25, 2014
Beginner
704 pages
- Teaches you the principles of both engineering graphics and Autodesk Inventor 2015
- Uses step by step tutorials that cover the most common features of Autodesk Inventor
- Includes a chapter on stress analysis
- Prepares you for the Autodesk Inventor Certified User Exam
Tools for Design Using AutoCAD 2015 and Autodesk Inventor 2015
Out of Print
Published June 25, 2014
Beginner
624 pages
- Designed for the absolute beginning CAD student wanting to learn AutoCAD and Inventor 2015
- Covers 2D drawing, 3D modeling, assembly modeling, freehand sketching and finite element analysis
- Uses step-by-step instructions thoughout the book
- Includes three assembly projects using three popular robot kits
Engineering Graphics Essentials with AutoCAD 2015 Instruction
Out of Print
Published June 25, 2014
Beginner
800 pages
- Covers both engineering graphics and AutoCAD 2015
- Each book includes videos, audio lectures, interactive quizzes and more
- Numerous exercises are used throughout the book to reinforce key concepts
- Includes hand sketching exercises
Principles and Practice: An Integrated Approach to Engineering Graphics and AutoCAD 2015
Out of Print
Published June 23, 2014
Beginner
528 pages
- Unifies engineering graphics with AutoCAD 2015 instruction into one book
- Uses a tutorial style with numerous exercises and review questions
- Designed for classroom use
- Each book comes with a CD containing video instruction
- Covers the AutoCAD Certified User Exam
Learning Autodesk Inventor 2015
Out of Print
Published June 19, 2014
Beginner
512 pages
- Teaches beginners how to use Autodesk Inventor with easy to understand tutorials
- Features a simple robot design used as a project throughout the book
- Covers modeling, gear creation, linkage analysis, assemblies, simulations and 3D animation
- Available with an optional robot kit
Autodesk Revit 2015 MEP Fundamentals
Out of Print
Published June 16, 2014
By ASCENT
Beginner
696 pages
- Learn to create 3D Parametric models of MEP systems using Autodesk Revit
- Introduces you to the basics of HVAC, electrical, piping/plumbing and more
- Learn to create construction documents, create schedules and add details with Autodesk Revit
- Takes you through a complete MEP project
Technical Drawing 101 with AutoCAD 2015
Out of Print
Published June 16, 2014
Beginner
512 pages
- Blends technical drawing and an introduction to AutoCAD 2015
- Covers both mechanical and architectural projects
- Designed to be used in a single semester, instructor led course
- Extensive video instruction demonstrates how to use AutoCAD tools and commands
- Each chapter contains key terms, unit summaries, review questions and drawing projects
Autodesk Revit 2015 Architecture Fundamentals
Out of Print
Published June 13, 2014
By ASCENT
Beginner
640 pages
- Designed for students new to Autodesk Revit
- Focuses on the basic architectural tools most users need to work with Autodesk Revit
- Teaches you to create full 3D architectural models and set them up in working drawings
- Prepares you for the Autodesk Revit 2015 User and Professional Certification exams
