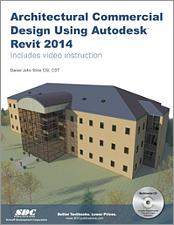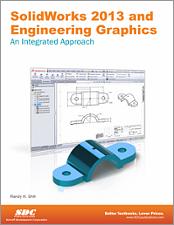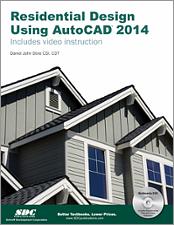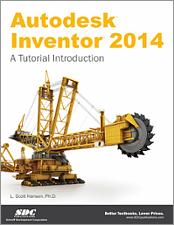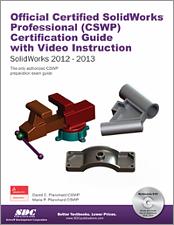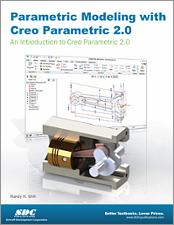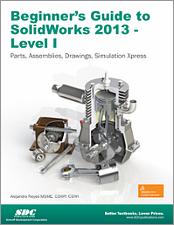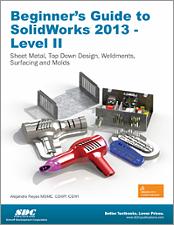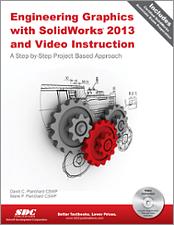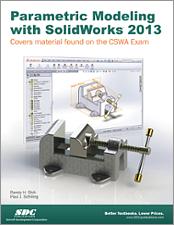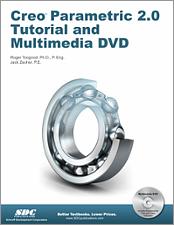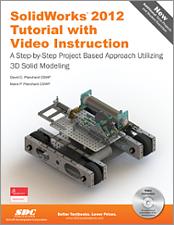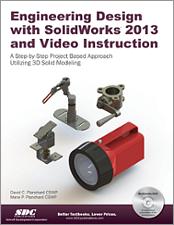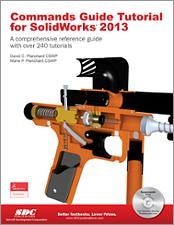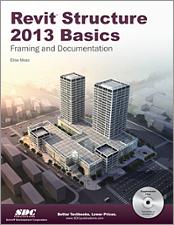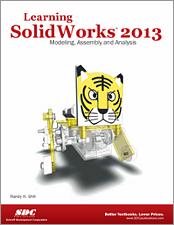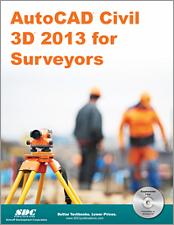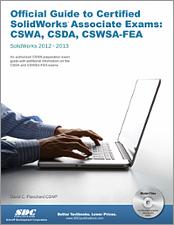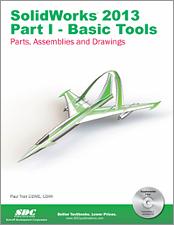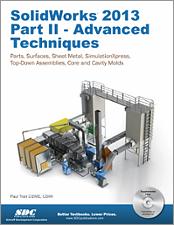CAD Books
Showing 661 - 680 of 931
Architectural Commercial Design Using Autodesk Revit 2014
Out of Print
Published April 30, 2013
Beginner
476 pages
- Starts at an introductory level
- Project based tutorials design an office building from start to finish
- Video instruction is included with each book
- Bonus material covers an introduction to Autodesk Vasari, finding missing elements and more
SolidWorks 2013 and Engineering Graphics
Out of Print
Published April 24, 2013
Beginner
603 pages
- Combines engineering graphics with SolidWorks 2013 instruction
- Uses a tutorial style with step-by-step instructions
- Contains numerous exercises and review questions designed for classroom use
- Prepares you to take the Certified SolidWorks Associate Exam
Residential Design Using AutoCAD 2014
Out of Print
Published April 22, 2013
Beginner
518 pages
- Designed for new users of AutoCAD 2014
- Project based tutorials design a house from start to finish using AutoCAD 2014
- Video instruction is included with each book
- Bonus material covers must know commands, sketching and a roof study workbook
Autodesk Inventor 2014
Out of Print
Published April 3, 2013
Beginner
362 pages
- Designed for anyone who wants to learn Autodesk Inventor
- Absolutely no previous experience with CAD is required
- Uses a learn by doing approach
- Starts at a basic level and guides you to an advanced user level
Official Certified SolidWorks Professional (CSWP) Certification Guide with Video Instruction
Out of Print
Published March 15, 2013
Intermediate - Advanced
187 pages
- The official guide to preparing for the CSWP CORE exam
- Comes with videos that provide information, tips and tricks to pass the CSWP CORE exam
- Each chapter focuses on a segment of the CSWP CORE exam
- Intended for users who have already passed the CSWA exam
Parametric Modeling with Creo Parametric 2.0
Out of Print
Published March 7, 2013
Beginner
444 pages
- Covers solid modeling and parametric modeling with Creo Parametric 2.0
- Guides you from creating basic shapes to building intelligent solid models and multi-view drawings
- Uses a hands-on, exercise intensive, tutorial style approach
- Includes coverage of Creo Animation and advanced assembly modeling
Beginner's Guide to SolidWorks 2013 - Level I
Out of Print
Published March 5, 2013
Beginner
486 pages
- Designed to teach new users the basic concepts of SolidWorks and good solid modeling techniques
- Uses a task oriented approach to learning SolidWorks
- Focuses on the processes to complete the modeling of a part, instead of individual commands
- Covers commands found on the Certified SolidWorks Associate Exam
Beginner's Guide to SolidWorks 2013 - Level II
Out of Print
Published March 4, 2013
Intermediate
470 pages
- Designed to teach intermediate users advanced topics and techniques
- Covers sheet metal, surfacing, top-down design, parametric modeling, mold design, welded structures, and more
- Uses a task oriented approach to learning SolidWorks
- Covers commands found on the Certified SolidWorks Associate Exam
Engineering Graphics with SolidWorks 2013 and Video Instruction
Out of Print
Published February 27, 2013
Beginner - Intermediate
500 pages
- Covers engineering graphics and SolidWorks 2013 in a step-by-step manner
- Designed for beginning or intermediate SolidWorks users
- Includes a multimedia DVD with 1.5 hours of video instruction
- Contains a bonus chapter on the Certified SolidWorks Associate CSWA program
Parametric Modeling with SolidWorks 2013
Out of Print
Published February 22, 2013
Beginner
551 pages
- Teaches you SolidWorks 2013 and parametric modeling with hands on tutorials
- Also covers sheet metal, SimulationXpress, basic motion analysis, collision detection and more
- Prepares you to take the Certified SolidWorks Associate Exam
Creo Parametric 2.0 Tutorial and Multimedia DVD
Out of Print
Published February 15, 2013
Beginner
404 pages
- Uses step-by-step tutorials designed for novice users
- Includes a Multimedia DVD with video tutorials
- Explains not only how but also why commands are used
- Covers part and assembly creation, creating engineering drawings and parametric solid modeling
SolidWorks 2013 Tutorial with Video Instruction
Out of Print
Published February 1, 2013
Beginner - Intermediate
631 pages
- Uses step-by-step, project based tutorials designed for beginning or intermediate users
- Includes 1.5 hours of video instruction on a multimedia disc
- Uses over 50 feature and sketch tools
- Covers SimulationXpress, Sustainability, DFMXpress and Intelligent Modeling Techniques
- Will prepare you for the Certified SolidWorks Associate Exam
Engineering Design with SolidWorks 2013 and Video Instruction
Out of Print
Published January 8, 2013
Beginner - Intermediate
776 pages
- A comprehensive introduction to SolidWorks using tutorial style, step-by-step instructions
- Designed for beginning or intermediate SolidWorks users
- Contains a multimedia DVD demonstrating the use of individual features, commands and tools
- Teaches you to develop multiple parts and assemblies using machined, plastic and sheet metal components
- Also covers SimulationXpress, Sustainability / SustainabilityXpress and DFMXpress and Intelligent Modeling techniques
Commands Guide Tutorial for SolidWorks 2013
Out of Print
Published December 21, 2012
All Users
876 pages
- A comprehensive reference book for SolidWorks 2013
- Contains 240 plus standalone tutorials
- Starts with a basic overview of SolidWorks 2013 and its new features
- Tutorials are written for each topic with new and intermediate users in mind
- Comes with a CD containing models of each tutorial's initial and final state
Revit Structure 2013 Basics
Out of Print
Published December 21, 2012
By Elise Moss
Beginner
395 pages
- Uses a step by step, tutorial style approach
- Designed for users already familiar with the basics of Revit
- Contains tutorials for engineers, designers, drafters, and CAD managers
Learning SolidWorks 2013
Out of Print
Published November 27, 2012
Beginner
486 pages
- Teaches beginners how to use SolidWorks with easy to understand tutorials
- Features a simple robot design used as a project throughout the book
- Covers modeling, gear creation, linkage analysis, assemblies, simulations and 3D animation
- Available with an optional robot kit
AutoCAD Civil 3D 2013 for Surveyors
Out of Print
Published November 20, 2012
By ASCENT
Beginner
357 pages
- Designed specifically for survey students learning AutoCAD Civil 3D
- Covers the tools and workflows typically used by surveyors
- Includes end of the chapter review questions
Official Guide to Certified SolidWorks Associate Exams: CSWA, CSDA, CSWSA-FEA
Out of Print
Published November 14, 2012
Intermediate
331 pages
- Thoroughly prepares you for the CSWA, CSDA and CSWSA-FEA examinations
- Provides the most focused and comprehensive coverage of the CSWA exam and related topics
- Intended for anyone with 6 - 9 months of SolidWorks experience or an interest in sustainability
SolidWorks 2013 Part I - Basic Tools
Out of Print
Published November 13, 2012
Beginner - Intermediate
682 pages
- Starts at an introductory level designed for beginners
- Comprehensive coverage of beginning to intermediate tools and techniques
- Uses a step by step, tutorial approach with real world projects
- Covers the creation of parts, assemblies and drawings
- Features a quick reference guide and a Certified SolidWorks Professional practice exam
SolidWorks 2013 Part II - Advanced Techniques
Out of Print
Published November 12, 2012
Intermediate - Advanced
688 pages
- Uses a step by step tutorial approach with real world projects
- Comprehensive coverage of advanced modeling techniques
- Covers parts, surfaces, SimulationXpress, sheet metal, top-down assemblies and core and cavity molds
- Features a quick reference guide and a Certified SolidWorks Professional practice exam
