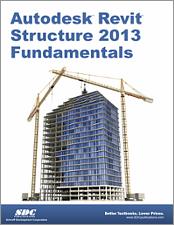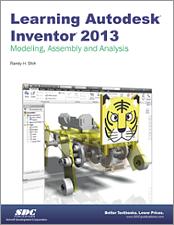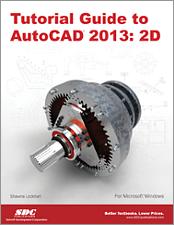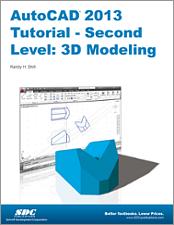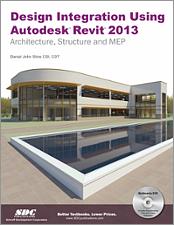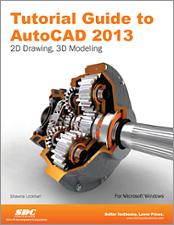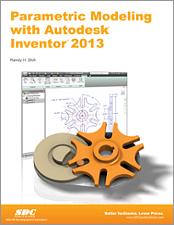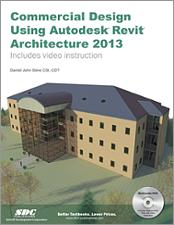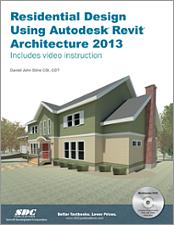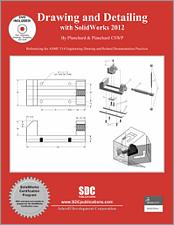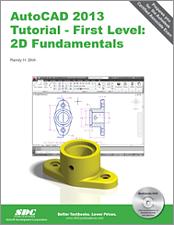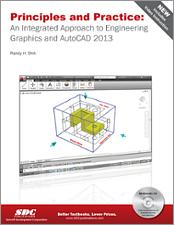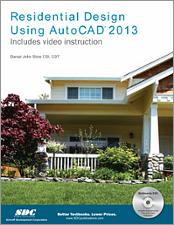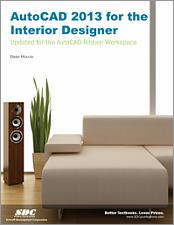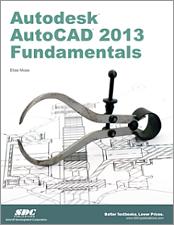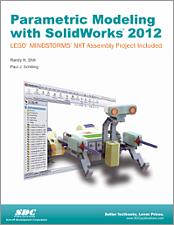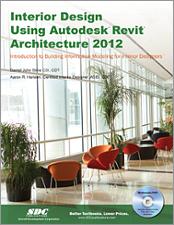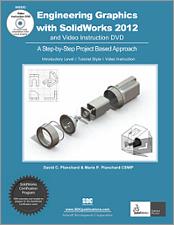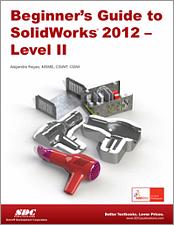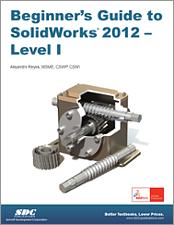CAD Books
Showing 701 - 720 of 931
Autodesk Revit Structure 2013 Fundamentals
Out of Print
Published June 6, 2012
By ASCENT
Beginner
519 pages
- Teaches you Building Information Modeling (BIM) with Revit Structure 2013
- Shows you how to create, document and print parametric models
- Covers many different building types
- Completely revised for Revit Structure 2013
Learning Autodesk Inventor 2013
Out of Print
Published June 1, 2012
Beginner
485 pages
- Teaches beginners how to use Autodesk Inventor with easy to understand tutorials
- Features a simple robot design used as a project throughout the book
- Covers modeling, gear creation, linkage analysis, assemblies, simulations and 3D animation
- Available with an optional robot kit
Tutorial Guide to AutoCAD 2013: 2D
Out of Print
Published May 25, 2012
Beginner
409 pages
- Covers 2D drawing using AutoCAD 2013
- Uses step-by-step tutorials designed for novice users
- Organization that parallels an introductory engineering graphics course
- End of chapter problems for mechanical, electrical, civil, and architectural engineers
AutoCAD 2013 Tutorial - Second Level: 3D Modeling
Out of Print
Published May 22, 2012
Intermediate
330 pages
- Designed for users wanting to learn 3D modeling in AutoCAD 2013
- Uses step-by-step tutorials that progress with each chapter
- Learn to create wireframe models, 3D surface models, 3D solid models, multiview drawings and 3D renderings
Design Integration Using Autodesk Revit 2013
Out of Print
Published May 17, 2012
Beginner - Intermediate
706 pages
- Combines all three flavors of Revit into one book
- Guides you through creating a two story law office while teaching you the BIM process
- Uses step-by-step tutorials and starts at an introductory level
- Included DVD contains video instruction, starter files, and bonus material
Tutorial Guide to AutoCAD 2013
Out of Print
Published May 16, 2012
Beginner - Intermediate
712 pages
- Covers 2D drawing and 3D modeling
- Uses step-by-step tutorials and written for novice users
- Organization that parallels an introductory engineering course
- Mechanical, electrical, civil, and architectural based end of chapter problems
Parametric Modeling with Autodesk Inventor 2013
Out of Print
Published May 14, 2012
Beginner
578 pages
- Designed specifically for beginners with no prior CAD experience
- Uses a hands-on, exercise-intensive, tutorial style approach
- Covers parametric modeling, 3D Modeling, and the Autodesk Inventor Certified Associate Exam
- Includes a chapter on stress analysis
Commercial Design Using Autodesk Revit Architecture 2013
Out of Print
Published May 4, 2012
Beginner
464 pages
- Starts at an introductory level
- Project based tutorials design an office building from start to finish
- Video instruction is included with each book
- Bonus material covers finding missing elements in Revit, an introduction to SketchUp, and much more!
Residential Design Using Autodesk Revit Architecture 2013
Out of Print
Published May 3, 2012
Beginner
587 pages
- Starts at an introductory level
- Project based tutorials design a house from start to finish
- Video instruction is included with each book
- Bonus material covers site design, Revit content creation, an introduction to SketchUp, and much more!
Drawing and Detailing with SolidWorks 2012
Out of Print
Published April 27, 2012
Beginner - Intermediate
550 pages
Drawing and Detailing with SolidWorks 2012 is written to educate and assist students, designers, engineers, and professionals in the drawing and detailing tools of SolidWorks. Explore the learning process through a series of design situations, industry scenarios, projects, and objectives target towards the beginning to intermediate...
AutoCAD 2013 Tutorial - First Level: 2D Fundamentals
Out of Print
Published April 25, 2012
Beginner
422 pages
- Designed for beginning CAD users
- Uses step-by-step tutorials to teach you 2D drawing using AutoCAD
- Each book comes with a multimedia DVD containing video presentations
- Covers the performance tasks found on the AutoCAD 2013 Certified Associate Examination
Principles and Practice: An Integrated Approach to Engineering Graphics and AutoCAD 2013
Out of Print
Published April 23, 2012
Beginner
513 pages
- Unifies engineering graphics with AutoCAD 2013 instruction into one book
- Uses a tutorial style with numerous exercises and review questions
- Designed for classroom use
- Covers the AutoCAD Certified Associate Exam
- Each book comes with a CD containing video instruction
Residential Design Using AutoCAD 2013
Out of Print
Published April 19, 2012
Beginner
512 pages
- Designed for new users of AutoCAD 2013
- Project based tutorials design a house from start to finish using AutoCAD 2013
- Video instruction is included with each book
- Bonus material covers Google SketchUp, architectural sketching, engineering graphics, and much more
AutoCAD 2013 for the Interior Designer
Out of Print
Published April 11, 2012
By Dean Muccio
Beginner
382 pages
- No prior AutoCAD experience is required
- Created specifically for interior designers
- Uses interior space planning tutorials
- Designed for classroom use
- Updated for the AutoCAD ribbon workspace
Autodesk AutoCAD 2013: Fundamentals
Out of Print
Published April 9, 2012
By Elise Moss
Beginner
479 pages
- Designed for new users of AutoCAD 2013
- Uses a tutorial style that progresses with each chapter
- Teaches you to use AutoCAD as a tool for mechanical drafting
Parametric Modeling with SolidWorks 2012
Out of Print
Published March 21, 2012
Beginner
583 pages
- Teaches you SolidWorks 2012 and parametric modeling with hands on tutorials
- Also covers sheet metal, SimulationXpress, basic motion analysis, collision detection and more
- Prepares you to take the Certified SolidWorks Associate Exam
- Includes an assembly modeling chapter featuring the LEGO® MINDSTORMS® NXT set
Interior Design Using Autodesk Revit Architecture 2012
Out of Print
Published March 19, 2012
Beginner
694 pages
- Designed specifically for interior designers
- No previous experience with Revit is required
- Uses a project based, tutorial style approach
- Includes a DVD containing video instruction, starter files and bonus content
Engineering Graphics with SolidWorks 2012 and Video Instruction DVD
Out of Print
Published March 8, 2012
Beginner - Intermediate
491 pages
- Covers engineering graphics and SolidWorks 2012 in a step-by-step manner
- Designed for beginning or intermediate SolidWorks users
- Includes a multimedia DVD with 1.5 hours of video instruction
- Contains a bonus chapter on the Certified SolidWorks Associate CSWA program
Beginner's Guide to SolidWorks 2012 - Level II
Out of Print
Published March 2, 2012
Intermediate
418 pages
- Designed to teach intermediate users advanced topics and techniques
- Covers sheet metal, surfacing, top-down design, parametric modeling, mold design, welded structures, and more
- Uses a task oriented approach to learning SolidWorks
- Covers commands found on the Certified SolidWorks Associate Exam
Beginner's Guide to SolidWorks 2012 - Level I
Out of Print
Published March 2, 2012
Beginner
408 pages
- Designed to teach new users the basic concepts of SolidWorks and good solid modeling techniques
- Uses a task oriented approach to learning SolidWorks
- Focuses on the processes to complete the modeling of a part, instead of individual commands
- Covers commands found on the Certified SolidWorks Associate Exam
