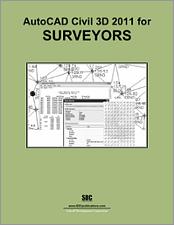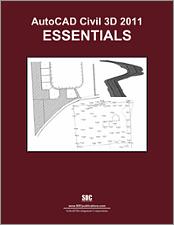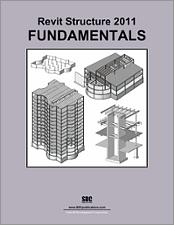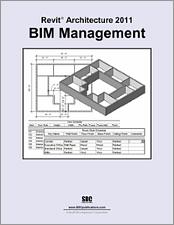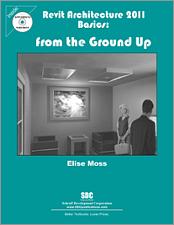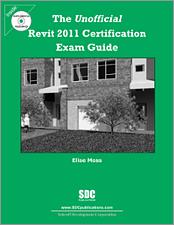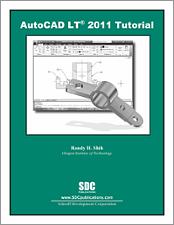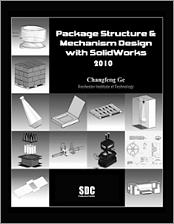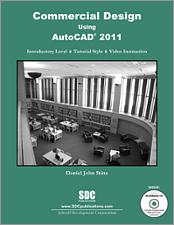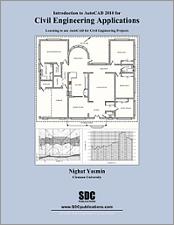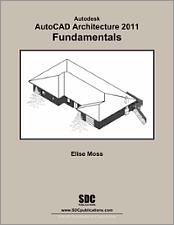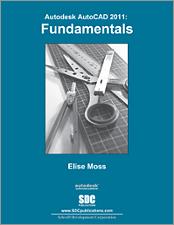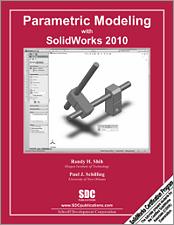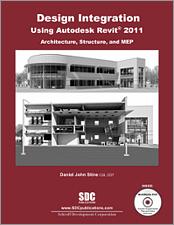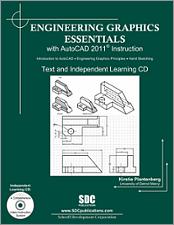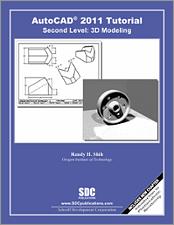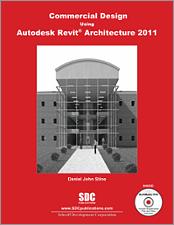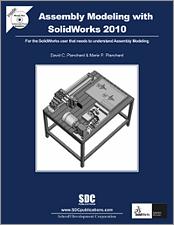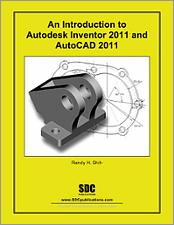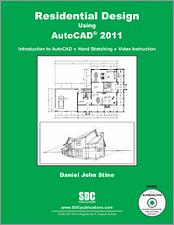CAD Books
Showing 781 - 800 of 931
AutoCAD Civil 3D 2011 for Surveyors
Out of Print
Published October 20, 2010
By ASCENT
Beginner
310 pages
- Designed specifically for survey students learning AutoCAD Civil 3D
- Covers the tools and workflows typically used by surveyors
- Includes end of the chapter review questions
AutoCAD Civil 3D 2011 Essentials
Out of Print
Published October 15, 2010
By ASCENT
Beginner
686 pages
- Designed for student with no prior Civil 3D experience
- Covers the core tasks and common workflows of AutoCAD Civil 3D
- Learn to organize project data, work with points, create and analyze surfaces, model road corridors, create parcel layouts, perform grading and volume calculations tasks, and lay out pipe networks
Revit Structure 2011 Fundamentals
Out of Print
Published October 4, 2010
By ASCENT
Beginner
491 pages
- Teaches you Building Information Modeling (BIM) with Revit Structure 2011
- Shows you how to create, document and print parametric models
- Covers many different building types
- Completely revised for Revit Structure 2011
Revit Architecture 2011 BIM Management
Out of Print
Published October 1, 2010
By ASCENT
Intermediate
250 pages
- Designed for students already familiar with Revit Architecture
- Teaches you to set up office standards with templates
- Learn to coordinate, update and share design data with team members through all phases of a building's life
- Uses real world drawing projects
Revit Architecture 2011 Basics: From the Ground Up
Out of Print
Published September 20, 2010
By Elise Moss
Beginner
410 pages
Revit Architecture 2011 Basics is geared towards beginning architectural students or professional architects who want to get a jump-start into 3D parametric modeling for commercial structures. This book is filled with tutorials, tips and tricks, and will help you get the most out of your software in very little time. The text walks you...
The Unofficial Revit 2011 Certification Exam Guide
Out of Print
Published September 13, 2010
By Elise Moss
Intermediate - Advanced
336 pages
- Written for the Revit user wanting to certify their skills with Revit
- Covers both the associate and professional certification exams
- Includes exercises and practice questions in each chapter
- Completely updated and expanded for the 2011 Revit certification exam
AutoCAD LT 2011 Tutorial
Out of Print
Published August 23, 2010
Beginner
348 pages
- Designed for the absolute beginning CAD users
- Uses step-by-step tutorials to learn drawing in AutoCAD LT
- Starts with creating basic shapes and progresses to building 3D wirefame models and creating multiview drawing.
- Designed to provide a strong foundation for learning more advanced feature-based parametric CAD packages.
Package Structure and Mechanism Design with SolidWorks 2010
Out of Print
Published August 16, 2010
By Changfeng Ge
Intermediate
242 pages
The intention of this book is to provide a step-by-step guide for designing package structure and packaging mechanism with SolidWorks 2010. The intended audience is the student, engineer and persons involved in designing packaging structure, product design and mechanical design. The design examples in the chapters are simplified versions of...
Commercial Design Using AutoCAD 2011
Out of Print
Published August 9, 2010
Beginner
454 pages
- Starts at an introductory level
- Project based tutorials design a campus library
- Video instruction is included with each book
Introduction to AutoCAD 2010 for Civil Engineering Applications
Out of Print
Published July 27, 2010
Beginner
492 pages
The main purpose of this book is to provide civil engineering students with a clear presentation of the theory of engineering graphics and the use of AutoCAD 2010. Each chapter starts with the chapter objectives followed by the introduction. The contents of each chapter are organized into well-defined sections that contain step-by-step...
Autodesk AutoCAD Architecture 2011 Fundamentals
Out of Print
Published July 21, 2010
By Elise Moss
Beginner
159 pages
- Designed for new users of AutoCAD Architecture 2011
- Uses a tutorial style that progresses with each chapter
- Guides you through building a completed 3 bedroom, 2 bathroom house
- Includes quizzes and practice exams
Autodesk AutoCAD 2011: Fundamentals
Out of Print
Published July 21, 2010
By Elise Moss
Beginner
430 pages
- Designed for new users of AutoCAD 2011
- Uses a tutorial style that progresses with each chapter
- Teaches you to use AutoCAD as a tool for mechanical drafting
Parametric Modeling with SolidWorks 2010
Out of Print
Published July 21, 2010
Beginner
501 pages
- Learn SolidWorks 2010 and parametric modeling with a hands on approach
- Covers SimulationXpress, basic motion analysis, collision detection and more
- This book will prepare you to take the Certified SolidWorks Associate Exam
Design Integration Using Autodesk Revit 2011
Out of Print
Published July 2, 2010
Beginner - Intermediate
664 pages
- Combines all three Revit components into one book
- Uses step-by-step tutorials and starts at an introductory level
- Video instruction is included with each book
- DVD contains a bonus chapter, bonus workbook and starter files
Engineering Graphics Essentials with AutoCAD 2011 Instruction
Out of Print
Published July 2, 2010
Beginner
790 pages
Engineering Graphics Essentials with AutoCAD 2011 Instruction gives students a basic understanding of how to create and read engineering drawings by presenting principles in a logical and easy to understand manner. It coves the main topics of engineering graphics, including tolerancing and fasteners while also teaching them the fundamentals...
AutoCAD 2011 Tutorial - Second Level: 3D Modeling
Out of Print
Published June 29, 2010
Intermediate
330 pages
- Designed for users wanting to learn 3D modeling in AutoCAD 2011
- Uses step-by-step tutorials that progress with each chapter
- New to this edition is chapter 12 covering photorealistic rendering
Commercial Design Using Autodesk Revit Architecture 2011
Out of Print
Published June 10, 2010
Beginner
424 pages
- Starts at an introductory level
- Project based tutorials design an office building from start to finish
- Video instruction is included with each book
- Bonus material covers Revit content creation, a Roof Study Workbook, an introduction to the Autodesk Revit Architecture Certification exam and much more!
Assembly Modeling with SolidWorks 2010
Out of Print
Published June 7, 2010
Intermediate
555 pages
- Written for beginning to intermediate SolidWorks users
- Covers over 150 SolidWorks tools and commands
- Uses step-by-step tutorials with realistic industrial scenarios
- Complex models expose you to large assembly modeling techniques
- Includes a bonus chapter on the Certified SolidWorks Associate program
An Introduction to Autodesk Inventor 2011 and AutoCAD 2011
Out of Print
Published June 7, 2010
Beginner
510 pages
- Covers solid modeling with Inventor and 2D drawing in AutoCAD
- Designed for beginning CAD users
- Uses step-by-step tutorials
Residential Design Using AutoCAD 2011
Out of Print
Published May 24, 2010
Beginner
510 pages
- Designed for new users of AutoCAD
- Project based tutorials design a house from start to finish using AutoCAD
- Video instruction is included with each book
- Bonus material covers architectural sketching, architectural engineering graphics, an introduction to computers, and a roof study workbook
