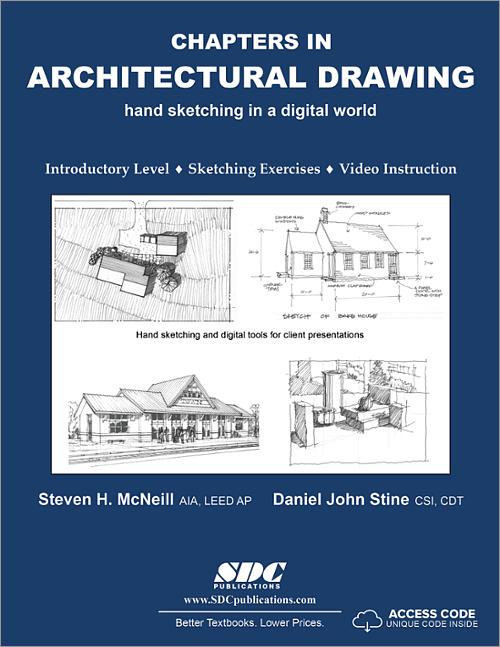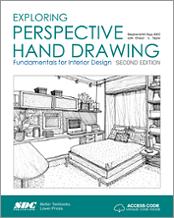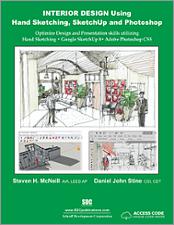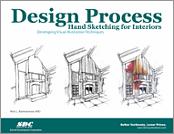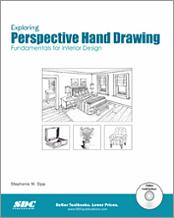Chapters in Architectural Drawing
Hand Sketching in a Digital World
- Description
- Contents
- Downloads
- Instructor Resources
- More Info
- Details
Description
Chapters in Architectural Drawing provides an introduction to the fundamental principles needed to create compelling freehand and hard line drawings. Using the graphics, instructions, sketching exercises, and the included videos the reader will learn the techniques used by architectural professionals to visually communicate ideas and create dramatic client presentations.
The content of this book is important to today's high-tech design industry. You will learn what role architectural hand drawing has today compared to cutting edge computer design and rendering software, and how the two can be leveraged to create crisp, clean sketches with an economy of time! Although you will not be expected to use any software to complete this book, you will be introduced to several methods in which these tools are used. In these exercises all the computer work has been prepared so you can focus solely on the sketching portion.
This book takes a unique approach to teaching these invaluable techniques. Throughout the book you will find video symbols. These symbols indicate that a short video pertaining to the subject can be found in the exclusive bonus content. The bonus content is available when you redeem the access code that is included with each book. In these videos the authors discuss and clearly demonstrate how to perform the techniques described in the book.
Techniques you'll learn in this book:
- Drawing views and scales
- Architectural graphic symbols
- Drawing diagrams, graphs and charts
- One and two point perspective drawing
- Still life drawing
- Paraline drawing
- Drawing people, cars and trees
- Drawing reflections and shadows
- Digital sketching
- Computer model underlay
- 2D presentation drawings
Table of Contents
- Introduction
- Views, Scales & Symbols
- Getting Started
- Formulating Design Solutions I
- Formulating Design Solutions II
- Still Life Drawing
- Paraline Drawing
- The Perspective: Two-Point I
- The Perspective: Two-Point II
- The Perspective: One-Point
- Entourage and Reflections
- Digital Sketching Techniques
- Computer Model Underlay
- Architect David Salmela FAIA
Index
Video Index
Downloads
Exclusive Content
These files are only available to customers who have registered their book with the unique access code that comes with the book and authenticated instructors. Ebook owners can send us a proof of purchase to gain access to these files. You must log in or register to access these files. Visit our FAQ page for more information.
For additional information on downloading, unzipping, and using these files visit the downloads section on our Frequently Asked Questions page.
Instructor Resources
The following downloadable resources require that you are registered, logged in and have been authenticated as an instructor.
Available instructor resources include: suggested solutions, answers to end of chapter questions, lecture suggestions for each chapter and additional exercises.
More Information
Product Details
| Publisher | SDC Publications |
| Authors | Steven H. McNeill, Daniel John Stine AIA, IES, CSI, CDT, Well AP |
| Media Types | Print Book, eBook, Videos |
| Primary Languages | English |
| Published | March 11, 2009 |
| User Level | Beginner |
| Pages | 400 |
| Binding | Paperback |
| Printing | Black and White |
| Print ISBN | 978-1-58503-495-6 |
| Print ISBN 10 | 1585034959 |
| eBook ISBN | 978-1-63056-356-1 |
