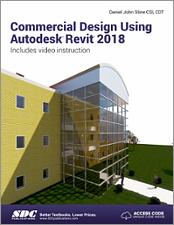Book Errata
Commercial Design Using Autodesk Revit 2018
- View Errata
- Submit Errata
Errata
- Chapter 1 Page 1-20
The third and fourth paragraph reference images to the right of the text. The images are actually to the left of the text.
- Chapter 3 Page 3-19
Step three should read: “Select Load from Library → Load Family from the Ribbon.”
- Chapter 4 Page 4-16
Omit Self-Exam question 5 and Review Question 9. The coverage of stairs has been moved to the next chapter.
- Chapter 5 Page 5-63
Step #8: “Figure 5-3.3” should be “Figure 5-6.3”
- Chapter 7 Page 7-22
In the gray shaded area there is a reference to the standard symbols that are available and then it says "As shown in Figure 7-3.5, supply air is represented with an X and return air has a diagonal line." Those symbols are actually shown in Figure 7-3.6.
- Chapter 11 Page 11-13
The link listed on the top of this page should be to www.haworth.com.
Submit Errata
Your information will remain private. We will only use your information if we need to contact you for further details regarding the correction you submit.
