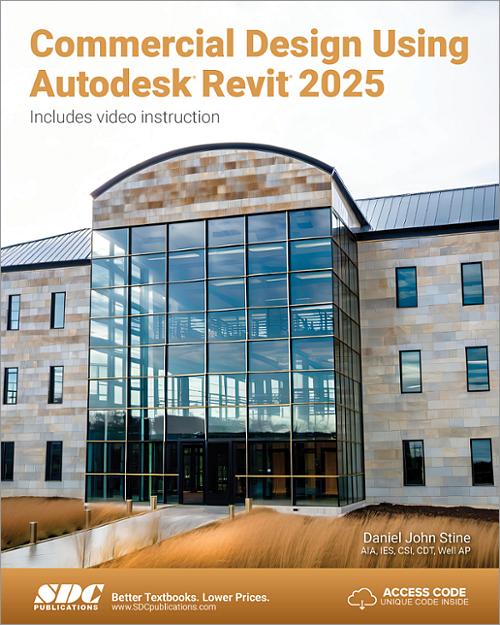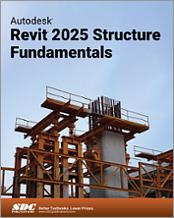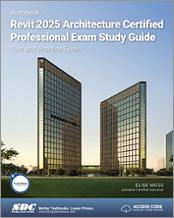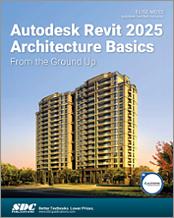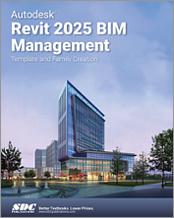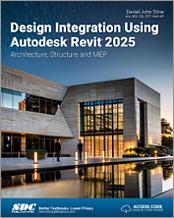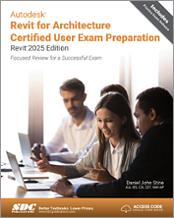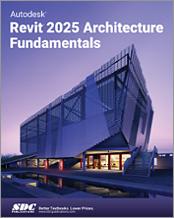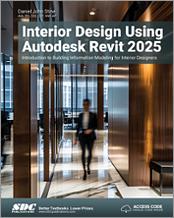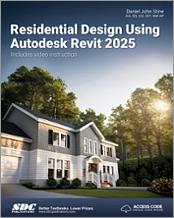Commercial Design Using Autodesk Revit 2025
- Description
- Contents
- Downloads
- Instructor Resources
- Details
Description
Key Features
- Starts at an introductory level
- Project based tutorials design an office building from start to finish
- Includes access to seven hours of video tutorials
- Bonus material covers multi-story stairs, Insight 360, ElumTools, and much more
In Detail
Commercial Design Using Autodesk Revit 2025 is designed for the architectural student using Revit 2025. The intent is to provide you with a well-rounded knowledge of tools and techniques for use in both school and industry. This text takes a project-based approach to learning Revit's architectural tools in which you develop a three story office building. Each book also includes access to video tutorials designed to further help you master Autodesk Revit. General building codes and industry standard conventions are covered in a way that is applicable to the current exercise.
The first two chapters are intended to get you familiar with the user interface and many of the common menus and tools of Revit 2025. A small office is created in chapter two to show you just how easy it is to get started using Autodesk Revit. By the end of chapter two you will be excited and prepared to take on a much larger project.
Throughout the rest of the book you develop a three story office building. The drawings start with the floor plans and develop all the way to photo-realistic renderings like the one on the cover of this book. In these chapters many of the architectural tools and features of Revit 2025 are covered in greater detail.
About the Videos
Access to 86 videos, almost seven hours of content, is also included with your purchase of this book. These videos break down each topic into several short videos so that you can easily navigate to a specific aspect of a tool or feature in Autodesk Revit. This makes the videos both a powerful learning tool and convenient video reference. The videos make it easy to see the menu selections and will make learning Revit straightforward and simple. It's like having the author by your side showing you exactly how to use all the major tools in Autodesk Revit.
Table of Contents
- Getting Started with Autodesk Revit 2025
- Quick Start: Small Office
- Floor Plan (First Floor)
- Floor Plans (Second & Third Floors)
- Vertical Circulation
- Roof
- Floor Systems & Reflected Ceiling Plans
- Interior & Exterior Elevations
- Annotation
- Sections & Details
- Interior Design
- Schedules
- Site and Rendering
- Construction Documents Set
IndexExclusive Bonus Content
- Introduction to Revit Content Creation
- Introduction to Phasing and Worksharing
- Introduction to Computers
Appendix A - Autodesk Revit Architecture Certification Exam
Appendix B - Roof Study Workbook
Appendix C - Finding Missing Elements in Revit
Appendix D - Building Performance Analysis in Revit and Insight 360
Appendix E - Introduction to ElumTools; Professional Lighting Design in Revit
Appendix F - Introduction to Multi-Story Stairs
Downloads
Exclusive Content
These files are only available to customers who have registered their book with the unique access code that comes with the book and authenticated instructors. Ebook owners can send us a proof of purchase to gain access to these files. You must log in or register to access these files. Visit our FAQ page for more information.
For additional information on downloading, unzipping, and using these files visit the downloads section on our Frequently Asked Questions page.
Instructor Resources
The following downloadable resources require that you are registered, logged in and have been authenticated as an instructor.
Product Details
| Publisher | SDC Publications |
| Authors | Daniel John Stine AIA, IES, CSI, CDT, Well AP |
| Media Types | Print Book, eBook, Videos |
| Primary Languages | English |
| Published | June 14, 2024 |
| User Level | Beginner |
| Pages | 504 |
| Binding | Paperback |
| Printing | Black and White |
| Print ISBN | 978-1-63057-661-5 |
| Print ISBN 10 | 1630576611 |
| eBook ISBN | 978-1-63056-904-4 |
