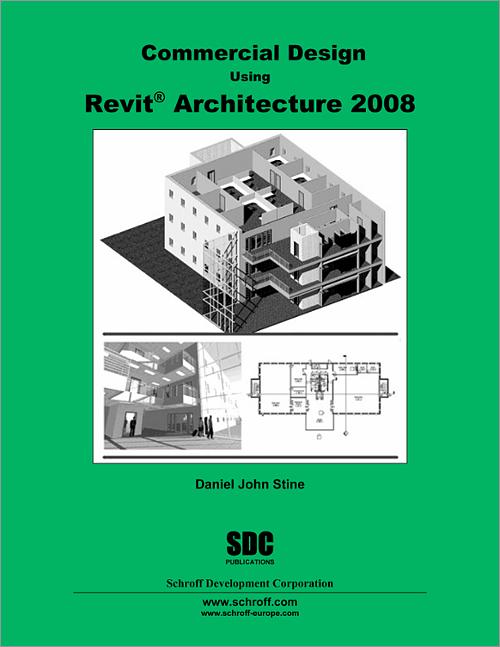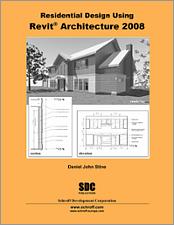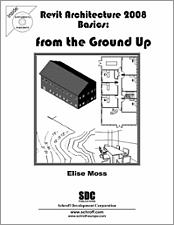Commercial Design Using Revit Architecture 2008
Out of Print
Published April 26, 2007
Beginner
320 Pages
ISBN: 978-1-58503-375-1
- Description
- Contents
- Instructor Resources
- Details
Description
This textbook was designed for the architectural student using Revit Architecture 2008. The intent is to provide the student with a well-rounded knowledge of tools and techniques for use in both school and industry. Throughout the book the student develops a three story office building. The drawings start with the floor plans and develop all the way to photo-realistic renderings like the one on the cover of this book. Also, in a way that is applicable to the current exercise, general building codes and industry standard conventions are covered.
Table of Contents
- Getting Started with Revit Architecture 2008
- Quick Start: Small Office
- Office Building: Floor Plan (First Floor)
- Office Building: Floor Plans (Second & Third Floors)
- Office Building: Roof
- Office Building: Floor Systems & Reflected Ceiling Plans
- Office Building: Interior & Exterior Elevations
- Office Building: Sections
- Office Building: Floor Plan Features
- Office Building: Estimate and Schedules
- Office Building: Photo-Realistic Renderings
- Office Building: Construction Documents Set
Instructor Resources
The following downloadable resources require that you are registered, logged in and have been authenticated as an instructor.
Description Size
lecture notes, additional assignments, answer key 248.5 KB
Product Details
| Publisher | SDC Publications |
| Authors | Daniel John Stine AIA, IES, CSI, CDT, Well AP |
| Published | April 26, 2007 |
| User Level | Beginner |
| Pages | 320 |
| Binding | Paperback |
| Printing | Black and White |
| Print ISBN | 978-1-58503-375-1 |
| Print ISBN 10 | 1585033758 |


