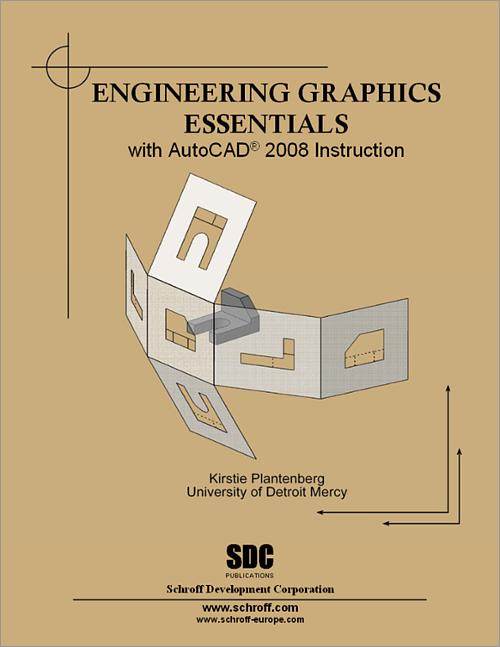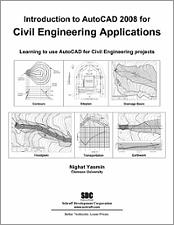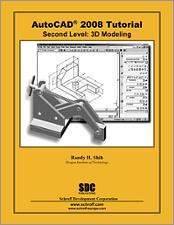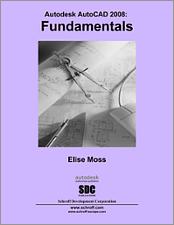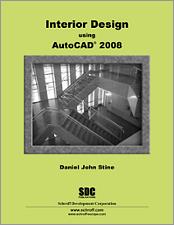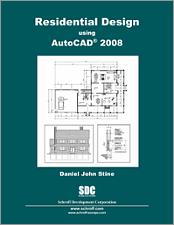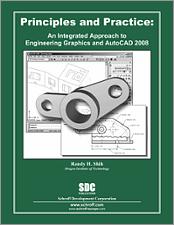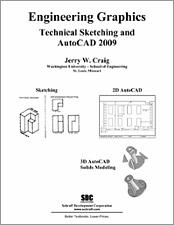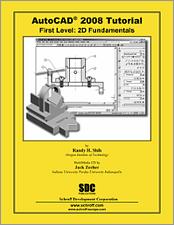Engineering Graphics Essentials with AutoCAD 2008 Instruction
- Description
- Contents
- Downloads
- Instructor Resources
- Details
Description
Engineering Graphics Essentials with AutoCAD 2008 Instruction is specifically designed to be used in a one or two credit introduction to engineering graphics course. It covers the main topics of engineering graphics, including tolerancing and fasteners, and gives engineering students a basic understanding of how to create and read engineering drawings. A two credit class should be able to cover all the topics presented in this book. A one credit class should be able to cover the basic topics.
Engineering Graphics Essentials with AutoCAD 2008 is designed to encourage students to interact with the instructor during lecture. It has many 'instructor led' and 'in class student' exercises that require student participation.
Engineering Graphics Essentials with AutoCAD 2008 gives students a basic understanding of how to create and read engineering drawings by presenting principles in a logical and easy to understand manner and by having students work through a series of exercises.
Each chapter contains these types of exercises:
- Instructor led in-class exercises
Students complete these exercises in class using information presented by the teacher using the PowerPoint CD. (Teachers receive a PowerPoint CD that outlines the book with lecture points and provides material for instructor led in-class exercises.)
- In-class student exercises
These are exercises that students complete in class using the principles presented in the lecture.
- End of chapter problems
These problems allow students to apply the principles presented in the book. All exercises are on perforated pages that can be handed in as assignments.
Table of Contents
- Drawing in AutoCAD
- Orthographic Projection
- Creating Orthographic Projections in AutoCAD
- Dimensioning
- Dimensioning in AutoCAD
- Sectioning
- Creating Section views in AutoCAD
- Tolerancing
- Tolerancing in AutoCAD
- Threads and Fasteners
- Drawing Threads in AutoCAD
- Assembly Drawings
- Creating Assembly Drawings in AutoCAD
- Pictorial Drawings
- Creating Isometric Pictorials in AutoCAD
Appendix A: Symbol Proportion and Form
Appendix B: Limits and Fits
Appendix C: Threads and Fastener Tables
Appendix D: References
Downloads
The author has provided 5 files for Engineering Graphics Essentials with AutoCAD 2008 Instruction.
For additional information on downloading, unzipping, and using these files visit the downloads section on our FAQ page.
Instructor Resources
The following downloadable resources require that you are registered, logged in and have been authenticated as an instructor.
Requestable Resources
These resources require shipping and are included when you request an examination copy of this book. You may also request just these resources by contacting us.
- Instructor's CD
- Solutions manual, PowerPoint presentations, exercises
Product Details
| Publisher | SDC Publications |
| Authors | Kirstie Plantenberg |
| Published | June 15, 2007 |
| User Level | Beginner |
| Pages | 800 |
| Binding | Paperback |
| Printing | Black and White |
| Print ISBN | 978-1-58503-385-0 |
| Print ISBN 10 | 1585033855 |
