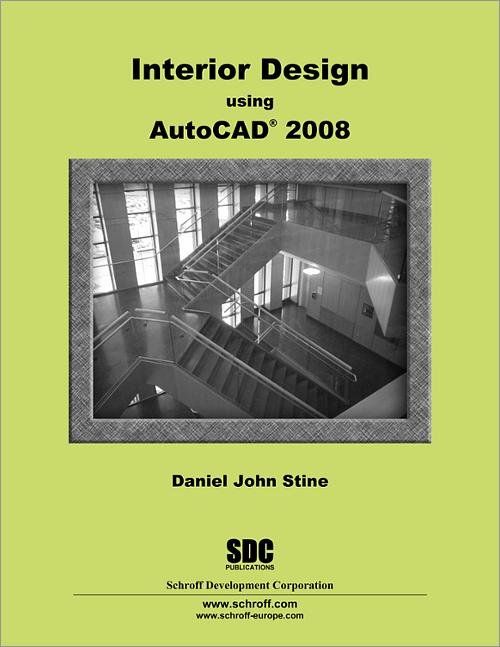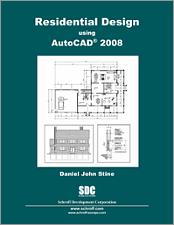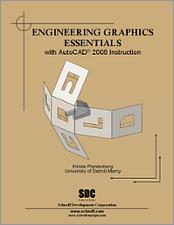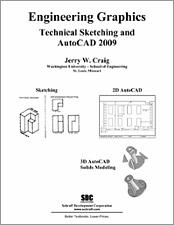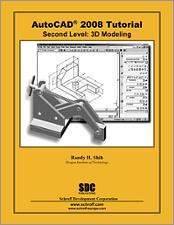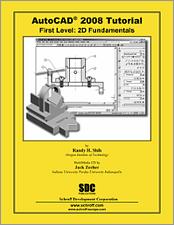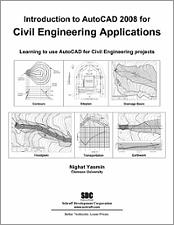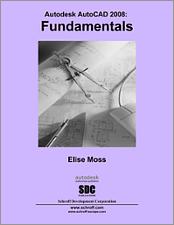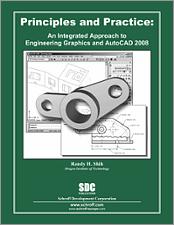Interior Design Using AutoCAD 2008
- Description
- Contents
- Instructor Resources
- Details
Description
This textbook is an intermediate level tutorial which uses commercial interior design exercises as the means to teach AutoCAD 2008. The student begins a campus library floor plan. Using step-by-step tutorial lessons, the library project is followed through to create FFE plans, interior elevations, schedules, and details. Throughout the project, new AutoCAD commands and design concepts are covered at the appropriate time. Focus is placed on the most essential parts of a command rather than an exhaustive review of every sub-feature of a particular command.
This textbook is the ideal CAD Level 2 classroom textbook. The student is expected to be familiar with the most basic AutoCAD command (basic draw and modify tools).
Table of Contents
- Introduction: GETTING STARTED
- Library Project: FLOOR PLANS - Part 1
- Library Project: FLOOR PLANS - Part 2
- Library Project: FLOOR PLANS - Furniture, Fixtures & Equipment
- Library Project: INTERIOR ELEVATIONS
- Library Project: Details (Level: Construction Documents)
- Library Project: Schedules & Sheet Setup
- Library Project: Plotting
- Appendix A: Layer & Lineweight Standards
- Appendix B: Text and Dimensions
- Appendix C: Abbreviations
Instructor Resources
The following downloadable resources require that you are registered, logged in and have been authenticated as an instructor.
An Instructor’s Resource Guide is available with this textbook. It contains:
- Answers to the questions at the end of each chapter
- Outline of tools & topics to be covered in each lessons lecture
- Suggestions for additional student work (for each lesson)
Product Details
| Publisher | SDC Publications |
| Authors | Daniel John Stine AIA, IES, CSI, CDT, Well AP |
| Published | June 27, 2007 |
| User Level | Intermediate |
| Pages | 356 |
| Binding | Paperback |
| Printing | Black and White |
| Print ISBN | 978-1-58503-365-2 |
| Print ISBN 10 | 1585033650 |
