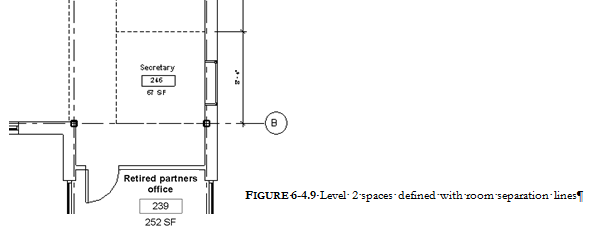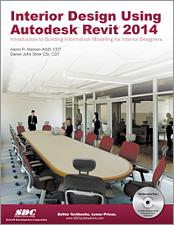Book Errata
Interior Design Using Autodesk Revit 2014
Introduction to Building Information Modeling for Interior Designers
- View Errata
- Submit Errata
Errata
- Chapter 1 Page 1-29
The first paragraph on page 1-29, after step #9, should be changed to “This will close the current project. If more than one view is open for a project, they will all be closed.“
- Chapter 6 Page 6-47
Below is an updated image with the correct room name and number.

- Chapter 8 Page 8-14
Step 8: change Actual Run Width to 4’-0” (was 3’-0”.
- Chapter 8 Page 8-25
Step 69: change to: Click OK, also click OK or Delete Type if prompted.
- Chapter 9 Page 9-20
The profile is called out to be 5/8" x 4-7/8", however, the profile should be called out as 5/8" x 3-5/8".
For a more comprehensive explanation of why this change was made please refer to the article, Soffit and Bulkhead Modelling in Revit, written by Dan Stine, one of the authors of this book.
Submit Errata
Your information will remain private. We will only use your information if we need to contact you for further details regarding the correction you submit.
