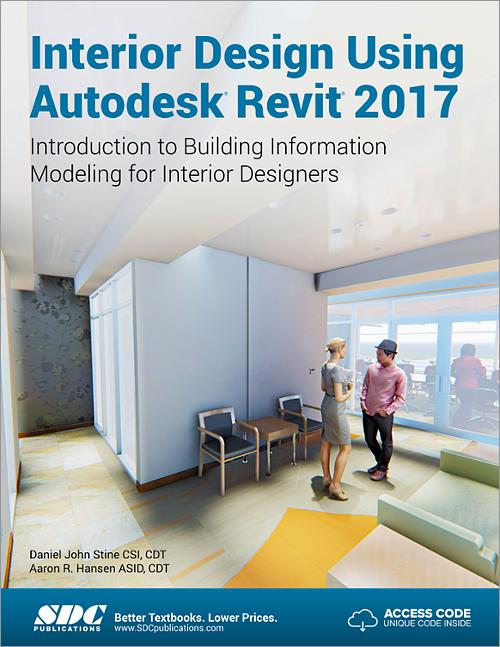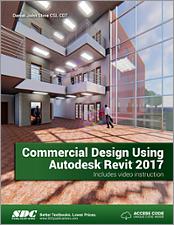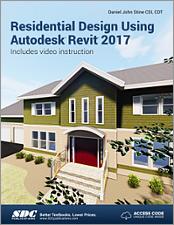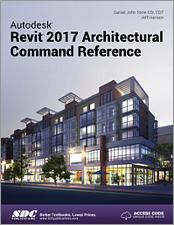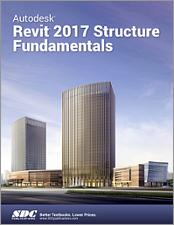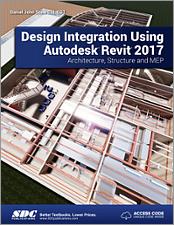Interior Design Using Autodesk Revit 2017
Introduction to Building Information Modeling for Interior Designers
- Description
- Contents
- Downloads
- Instructor Resources
- Details
Description
Key Features
- Designed specifically for interior designers
- No previous experience with Autodesk Revit is required
- Uses a project based, tutorial style approach
- Includes access to video instruction and bonus content
- Helps you prepare for the Autodesk Revit Architecture Certification Exam
In Detail
The intent of this book is to provide the interior design student a well-rounded knowledge of Autodesk Revit tools and techniques. These skills can then be applied to enhance professional development in both academia and industry. To further enhance this book, the author has created numerous videos that demonstrate exactly how to use many of the most commonly used tools in Revit.
The overall premise of the book is to learn Revit while developing the interior of a two story law office. The reader is provided an architectural model with established columns, beams, exterior walls, minimal interior walls and roofs in which to work. This allows more emphasis to be placed on interior design rather than primary architectural elements. The chapters' chronology generally follows the typical design process. Students will find this book helps them more accurately and efficiently develop their design ideas and skills.
The first chapter introduces the reader to Revit, Building Information Modeling (BIM) and the basics of opening, saving and creating a new project. The second provides a quick introduction to modeling basic elements in Revit including walls, doors, windows and more. This chapter is designed to show students how powerful Revit is and hopefully make them more excited about learning it.
The remainder of the book is spent developing the interior space of the law office with an established space program. A student will learn how to view and navigate within the provided 3D architectural model, manage and create materials and develop spaces with walls, doors and windows. Once all the spaces are added to the model, several areas are explored and used as the basis to cover Revit commands and workflows.
At the end of this tutorial, the reader will be able to model floor finishes, ceilings with soffits, casework, custom reception desk, restrooms, furniture and light fixtures. Additional features such as tags, schedules and photo-realistic rendering will be covered.
About the Videos
Each book includes access to extensive video training created by author Daniel Stine. The videos make it easy to see the menu selections and will make learning Revit straightforward and simple. At the start of each chapter the reader is prompted to watch a video that previews the topics that will be covered in the proceeding chapter. This allows the reader to be familiar with the menu selections and techniques before they begin the tutorial. Readers will feel more confident in what they are doing and have a better understanding of the desired outcome of each lesson by watching these videos.
The videos cover the following:
- User Interface
- Walls
- Doors and Windows
- Stairs
- Roofs
- Floors
- Ceilings
- Elevations
- Sections
- Schedules
- Renderings
- Design Options
- Sheets and Sheet Lists
- Worksharing Introduction
- Phases
- Sweeps and Reveals
- Revit Structure
- MEP - Mechanical
- MEP - Electrical
Table of Contents
- Getting Started with Autodesk Revit Architecture 2017
- Model Navigation
- Quick Start: Small Office
- Revit Materials
- Programming
- Floor Plans
- Curtain Wall
- Stairs and Railings
- Ceilings
- Break Room and Work Room
- Toilet Room Design
- Floors
- Custom Reception Desk and Sign
- Furniture, Groups and Design Options
- Detailing
- Schedules
- Lighting and Rendering
- Sheets and Revisions
- Introduction to Phasing and Worksharing
- Revit Families: Introduction to Revit Content Creation
Exclusive Bonus Content
Appendix A: Autodesk Revit Architecture Certification Exam
Appendix B: Revit Basics: Overview of Linework and Modify Tools
Appendix C: Revit Basics: Drawing 2D Architectural Content
Appendix D: Finding Missing Elements in Revit
Appendix E: Introduction to Computers for CAD/BIM Users
Appendix F: Revit and 3D PDFs
Appendix G: Lighting Design in Revit using ElumTools
Appendix H: Building Performance Analysis
Appendix S: Introduction to Autodesk Showcase
Downloads
The new Revit 2017 videos break down each topic into several short videos so that you can easily navigate to a specific aspect of a tool or feature in Autodesk Revit. In total the videos are nearly five hours in length. The videos can be watched in order as you progress through the book but the new, shorter videos make it easier to refer back to a specific features of a tool if you need to. This makes the videos both a powerful learning tool and convenient reference for later.
In addition to the new Autodesk Revit 2017 videos, we are also making the Autodesk Revit 2016 videos available to users who might want them. The Autodesk Revit 2016 training videos were filmed using a previous version of Autodesk Revit. These videos continue to be largely accurate for 2017. The 2016 videos contain far fewer videos but each video is much longer in length and covers many tools or topics.
Exclusive Content
These files are only available to customers who have registered their book with the unique access code that comes with the book and authenticated instructors. Ebook owners can send us a proof of purchase to gain access to these files. You must log in or register to access these files. Visit our FAQ page for more information.
For additional information on downloading, unzipping, and using these files visit the downloads section on our Frequently Asked Questions page.
Instructor Resources
The following downloadable resources require that you are registered, logged in and have been authenticated as an instructor.
Product Details
| Publisher | SDC Publications |
| Authors | Aaron R. Hansen ASID, CDT, Daniel John Stine AIA, IES, CSI, CDT, Well AP |
| Media Types | Print Book, eBook, Videos |
| Primary Languages | English |
| Published | June 2, 2016 |
| User Level | Beginner |
| Pages | 808 |
| Binding | Paperback |
| Printing | Black and White |
| Print ISBN | 978-1-63057-026-2 |
| Print ISBN 10 | 1630570265 |
| eBook ISBN | 978-1-63056-312-7 |
