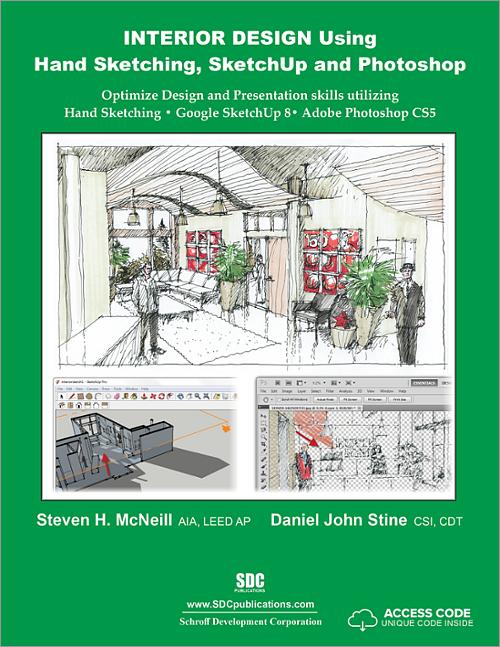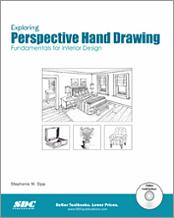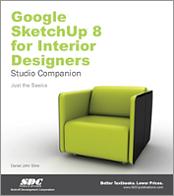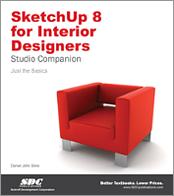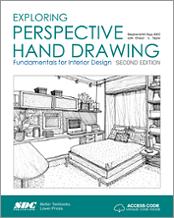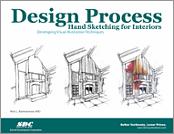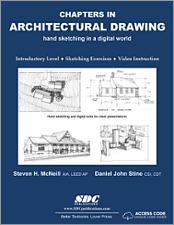Interior Design Using Hand Sketching, SketchUp, and Photoshop
- Description
- Contents
- Downloads
- Instructor Resources
- Details
Description
This book is designed for the interior designer wanting to use hand sketching techniques, Google SketchUp, and Adobe Photoshop together to create beautiful designs and presentations. This book will teach you how to come up with fresh new design ideas and how to save time by using these powerful tools and techniques.
This book presumes no previous experience with any of these tools and is divided into three sections. In the first section you will learn to use SketchUp and Photoshop starting with navigating the interface and than learning their features. In the next section you will learn hand sketching techniques and how to combine these with digital tools. In the last section of the book you will complete an interior design project leveraging the tools and techniques you learned in previous chapters while learning a few new techniques along the way.
The first two chapters cover computer basics, including managing files and knowing your way around the operating system.
The next three chapters introduce the reader to SketchUp, an easy to use 3D modeling program geared specifically towards architecture.
Chapters six and seven present the basic tools found in Photoshop, which is the industry standard raster image editing software.
Once you have worked through all the technology related introduction chapters, you will explore four chapters on various aspects of hand sketching. These chapters mainly focus on interior drawing concepts.
The final four chapters work through the concept design process for an interior fit out project. The intent is that the reader would recreate these drawings as they appear in the book. The goal is to focus on understanding the process and developing the required techniques rather than getting bogged down in design right away.
Table of Contents
-
Section One - Introduction to Digital Tools
- Introduction to Computers – Part I
- Introduction to Computers – Part II
- Introduction to SketchUp – Part I
- Introduction to SketchUp – Part II
- Introduction to SketchUp – Part III
- Introduction to Photoshop CS5 – Part I
- Introduction to Photoshop CS5 – Part II
Section Two - Introduction To Hand Sketching
- Introduction to Hand Sketching
- Formulating Design Solutions
- One Point Perspective and Digital Techniques
- Still Life, Entourage and Reflections
Section Three - Interior Design Project
- Existing Conditions and Program Statement
- Preliminary Design Options
- Develop Interior Perspective
- Develop Presentation Boards
Index
Downloads
Exclusive Content
These files are only available to customers who have registered their book with the unique access code that comes with the book and authenticated instructors. Ebook owners can send us a proof of purchase to gain access to these files. You must log in or register to access these files. Visit our FAQ page for more information.
For additional information on downloading, unzipping, and using these files visit the downloads section on our FAQ page.
Instructor Resources
The following downloadable resources require that you are registered, logged in and have been authenticated as an instructor.
Product Details
| Publisher | SDC Publications |
| Authors | Steven H. McNeill, Daniel John Stine AIA, IES, CSI, CDT, Well AP |
| Published | March 14, 2011 |
| User Level | Beginner |
| Pages | 552 |
| Binding | Paperback |
| Printing | Black and White |
| Print ISBN | 978-1-58503-686-8 |
| Print ISBN 10 | 1585036862 |
| eBook ISBN | 978-1-63056-109-3 |
