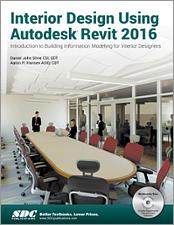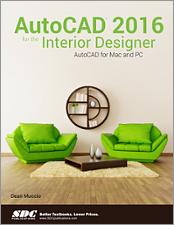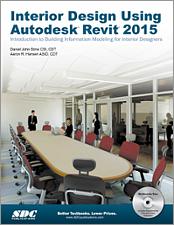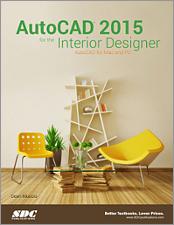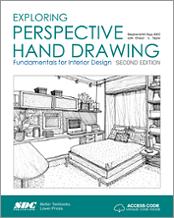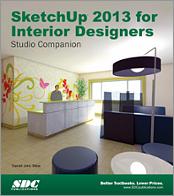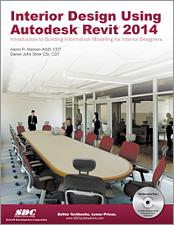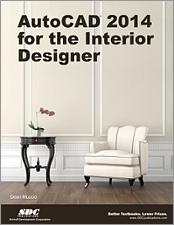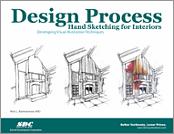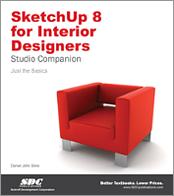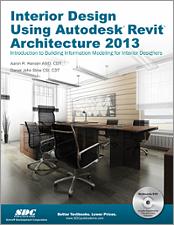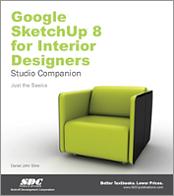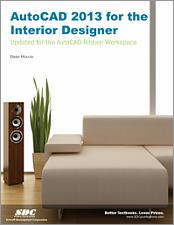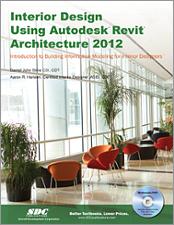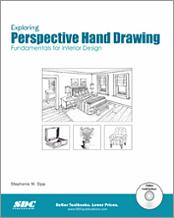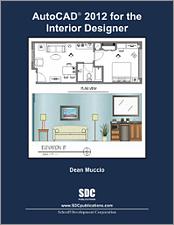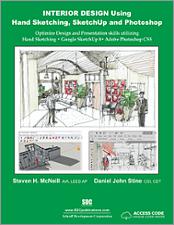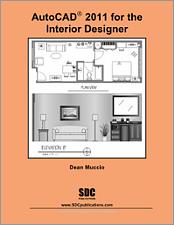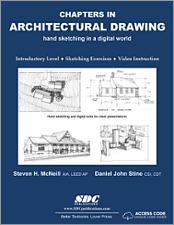Interior Design Books
Showing 21 - 39 of 39
Interior Design Using Autodesk Revit 2016
Out of Print
Published June 11, 2015
Beginner
816 pages
- Designed specifically for interior designers
- No previous experience with Autodesk Revit is required
- Uses a project based, tutorial style approach
- Includes a disc containing video instruction, starter files and bonus content
- Helps you prepare for the Autodesk Revit Architecture Certification Exam
- Features a new chapter on phasing and worksharing
AutoCAD 2016 for the Interior Designer
Out of Print
Published April 30, 2015
By Dean Muccio
Beginner
421 pages
- No prior AutoCAD experience is required
- Created specifically for interior designers and classroom use
- Uses interior space planning tutorials
- Focused around a hotel suite project
- Covers AutoCAD for both Macs and PCs
Interior Design Using Autodesk Revit 2015
Out of Print
Published June 26, 2014
Beginner
704 pages
- Designed specifically for interior designers
- No previous experience with Autodesk Revit is required
- Uses a project based, tutorial style approach
- Includes a disc containing video instruction, starter files and bonus content
- New bonus material covers 3D PDFs, lighting design, and Autodesk Showcase
- Helps you prepare for the Autodesk Revit Architecture Certification Exam
AutoCAD 2015 for the Interior Designer
Out of Print
Published April 22, 2014
By Dean Muccio
Beginner
416 pages
- No prior AutoCAD experience is required
- Created specifically for interior designers and classroom use
- Uses interior space planning tutorials
- Focused around a hotel suite project
- Covers AutoCAD for both Macs and PCs
Exploring Perspective Hand Drawing Second Edition
Published March 31, 2014
Beginner
369 pages
- Designed specifically for interior design students new to hand sketching
- Contains a reference book, an activity sketchbook and video instruction
- Both books are spiral bound to make sketching easier
- The second edition has been revised and expanded to include new material
SketchUp 2013 for Interior Designers
Published December 27, 2013
Beginner
359 pages
- Written to teach new users the basics of SketchUp 2013
- Tutorials introduce you to using SketchUp to create 3D models for interior design
- Focuses on the fundamentals of 2D line work, 3D extraction, applying materials and printing
- Has been greatly expanded to cover photorealistic rendering, LayOut and working with Revit files
- Designed with a classroom setting in mind
Interior Design Using Autodesk Revit 2014
Out of Print
Published June 7, 2013
Beginner
690 pages
- Designed specifically for interior designers
- No previous experience with Autodesk Revit is required
- Uses a project based, tutorial style approach
- Includes a disc containing video instruction, starter files and bonus content
AutoCAD 2014 for the Interior Designer
Out of Print
Published May 8, 2013
By Dean Muccio
Beginner
417 pages
- No prior AutoCAD experience is required
- Created specifically for interior designers and classroom use
- Uses interior space planning tutorials
- Focused around a hotel suite project
- Covers AutoCAD for both Macs and PCs
Design Process Hand Sketching for Interiors
Published April 25, 2013
Beginner
157 pages
- Designed to develop your student’s hand-sketching skills
- Topics covered include plans, elevations, sections, 3D illustrations, bubble diagramming and information graphics
- Illustrated using full color graphics
SketchUp 8 for Interior Designers
Out of Print
Published February 18, 2013
Beginner
224 pages
- Written to teach new users the basics of SketchUp 8
- Focuses on the fundamentals of 2D line work, 3D extraction, applying materials and printing
- Uses a tutorial style approach throughout the book
- Designed with a classroom setting in mind
- Has been expanded to cover styles, animations and working with DWG files
Interior Design Using Autodesk Revit Architecture 2013
Out of Print
Published July 3, 2012
Beginner
684 pages
- Designed specifically for interior designers
- No previous experience with Revit is required
- Uses a project based, tutorial style approach
- Includes a DVD containing video instruction, starter files and bonus content
Google SketchUp 8 for Interior Designers
Out of Print
Published May 23, 2012
Beginner
151 pages
- Written to teach new users the basics of Google SketchUp 8
- Focuses on the fundamentals of 2D line work, 3D extraction, applying materials and printing
- Uses a tutorial style approach throughout the book
- Designed to be used in a classroom setting
- Spiral bound for easier use
AutoCAD 2013 for the Interior Designer
Out of Print
Published April 11, 2012
By Dean Muccio
Beginner
382 pages
- No prior AutoCAD experience is required
- Created specifically for interior designers
- Uses interior space planning tutorials
- Designed for classroom use
- Updated for the AutoCAD ribbon workspace
Interior Design Using Autodesk Revit Architecture 2012
Out of Print
Published March 19, 2012
Beginner
694 pages
- Designed specifically for interior designers
- No previous experience with Revit is required
- Uses a project based, tutorial style approach
- Includes a DVD containing video instruction, starter files and bonus content
Exploring Perspective Hand Drawing
Out of Print
Published March 5, 2012
Beginner
300 pages
- Designed specifically for interior design students new to hand sketching
- Contains a reference book, an activity sketch book and video instruction
- Both books are spiral bound to make sketching easier
AutoCAD 2012 for the Interior Designer
Out of Print
Published May 10, 2011
By Dean Muccio
Beginner
376 pages
- No prior AutoCAD experience is required
- Created specifically for interior designers
- Uses interior space planning tutorials
- Designed for classroom use
Interior Design Using Hand Sketching, SketchUp, and Photoshop
Published March 14, 2011
Beginner
552 pages
This book is designed for the interior designer wanting to use hand sketching techniques, Google SketchUp, and Adobe Photoshop together to create beautiful designs and presentations. This book will teach you how to come up with fresh new design ideas and how to save time by using these powerful tools and techniques.
This book...
AutoCAD 2011 for the Interior Designer
Out of Print
Published March 29, 2010
By Dean Muccio
Beginner
362 pages
- No prior AutoCAD experience is required
- Created specifically for interior designers
- Uses interior space planning tutorials
- Designed for classroom use
Chapters in Architectural Drawing
Published March 11, 2009
Beginner
400 pages
Chapters in Architectural Drawing provides an introduction to the fundamental principles needed to create compelling freehand and hard line drawings. Using the graphics, instructions, sketching exercises, and the included videos the reader will learn the techniques used by architectural professionals to visually communicate ideas and...
Showing 21 - 39 of 39
