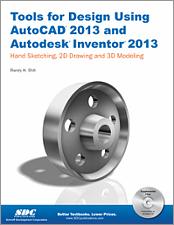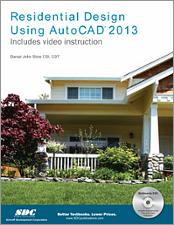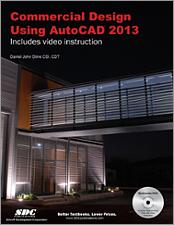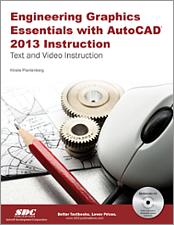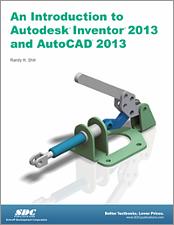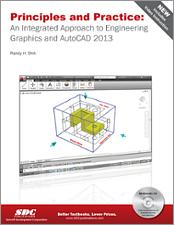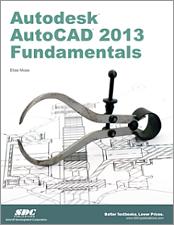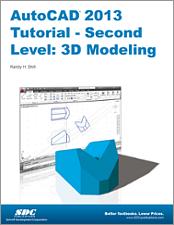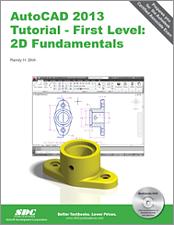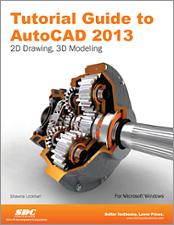Introduction to AutoCAD 2013 for Civil Engineering Applications
Learning to use AutoCAD for Civil Engineering Projects
- Description
- Contents
- Downloads
- Details
Description
Key Features
- Combines the theory of engineering graphics and the use of AutoCAD 2013
- Designed specifically for civil engineering students
- Uses clearly defined objectives and step-by-step instructions
- This edition has been further improved with many new features
In Detail
The main purpose of this book is to provide civil engineering students with a clear presentation of the theory of engineering graphics and the use of AutoCAD 2013. Each chapter starts with the chapter objectives followed by the introduction. The contents of each chapter are organized into well-defined sections that contain step-by-step instructions to carry out the AutoCAD commands. The drawings shown in this book are created using AutoCAD 2013 and Paint software.
Several improvements are made to the fourth edition. The index is improved. The Chapter Suggested In-Class Activities provides in-class activities (or ICA). For some of the initial ICAs, it explains the drawing with the help of step-by-step instruction. Also, new problems are added to the homework’s chapter. Furthermore, the contents and the drawings of every chapter are improved.
Each chapter starts with the chapter objectives followed by the introduction. The bulleted objectives provide a general overview of the material covered. The contents of each chapter are organized into well-defined sections that contain detailed step-by-step instruction with graphical illustrations to carry out the AutoCAD commands.
This book has been categorized and ordered into nine parts:
- Introduction to AutoCAD 2013
- Use of AutoCAD in land survey data plotting
- The use of AutoCAD in hydrology
- Transportation engineering and AutoCAD
- AutoCAD and architecture technology
- Introduction to working drawing
- Suggested drawing problems
- Bibliography
- Index
Table of Contents
- Introduction to Engineering Graphics
- Getting Started with AutoCAD 2013
- Basics of 2-Dimentional Drawings
- Basics of 2-Dimentional Editing
- Layers
- Blocks
- Layout and Template Files
- Dimensioning Techniques
- Land Survey
- Contours
- Drainage Basin
- Floodplains
- Road Design
- Earthwork
- Floor Plan
- Elevation
- Site Plan
- Construction Drawings
- Suggested In-Class Activities
- Homework Drawings
- Bibliography
- Index
Downloads
The following AutoCAD 2013 files are needed to complete some of the tutorials found in this book.
For additional information on downloading, unzipping, and using these files visit the downloads section on our FAQ page.
Product Details
| Publisher | SDC Publications |
| Authors | Nighat Yasmin Ph.D. |
| Published | August 7, 2012 |
| User Level | Beginner |
| Pages | 620 |
| Binding | Paperback |
| Printing | Black and White |
| Print ISBN | 978-1-58503-719-3 |
| Print ISBN 10 | 1585037192 |
| eBook ISBN | 978-1-63056-081-2 |

