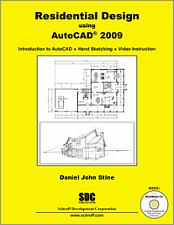Book Errata
Residential Design Using AutoCAD 2009
A download for these corrections is also available. It contains one new drawing file and a pdf version of the corrections below. Download the files
- View Errata
- Submit Errata
Errata
- Note:
AutoCAD drawing window has traditionally had a black background. Many users will change the default “off white” to black because that is what they have become accustomed to. Also, many layer color standards have been established based on the background being black. Some colors are hard to see with the new “off white” background, such as yellow. Note that color 7 is special in that it is white on a black background and black on a white background automatically. This book uses colors geared more towards a black background. If you would like to change the background color to black in model space, do the following:
- Type options; press Enter.
- Click the display tab.
- Click colors button.
- Make sure model background is picked.
- Set the color to black.
- Close the dialogs.
This will be for all drawings on this computer.
- Index
Index – 3 Lesson 6, V6-B: Change “External references” to “Array for stairs”
- Chapter 2 Page 16
Figure 2-2.2 is pointing at the wrong icon, it should be pointing to the fifth icon from the left.
- Chapter 2 Page 18
Figure 2-1.4 has an error similar to the one mentioned above (i.e., wrong icon identified).
- Chapter 2 Page 18
Step 1 instructs the reader to open a file on the CD that does not exist. The file created in the previous exercise will work. The intent was to use a file that had the same proportions as the images in Exercise 2-2 to avoid confusion. The missing file is available for download.
- Chapter 3 Page 34
Step 9: The second “OK” should be replaced with “click the X in the upper corner”.
- Chapter 3 Page 35
Same as the previous step: replace “OK” with “click the X in the upper corner”.
- Chapter 4 Page 31
Fig. 4-2.12: The stairwell wall, near back door, is in the wrong location.
- Chapter 4 Page 33
Step 25: Replace “Door-48” with “Pocket-48”.
- Chapter 5 Page 7
Last paragraph: Change “page 4-63” to “page 4-62”.
- Chapter 5 Page 29
Fig. 5-3.1: The door height dim. should be 6’-8”, rather than 7’-0” (see corrected image below).
- Chapter 6 Page 4
Step 7: Add item k:
k. Make the footings, below the foundation walls, 2’0” wide.- Chapter 9 Page 12
Step 31: Change “Figure 9-1.4” to “Figure 9-1.7”.
Submit Errata
Your information will remain private. We will only use your information if we need to contact you for further details regarding the correction you submit.
