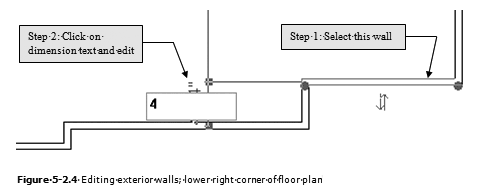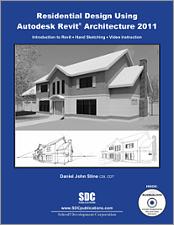Book Errata
Residential Design Using Autodesk Revit Architecture 2011
- View Errata
- Submit Errata
Errata
- Chapter 1 Page 7
Change the first reference of (see Exercise 2-2) to (see Page 5-4)
Omit the second reference of (see Exercise 2-2)
- Chapter 5 Page 11
Figure 5-2.4 has been inadvertently covered by an image of the Temporary Dimension Properties dialog. The following image reveals a missing step.

- Chapter 9 Page 2
Figure 9-1.1 – the note and arrow “Add this elevation tag” should be moved down to point at the elevation tag (not the door tag)
- Chapter 10 Page 3
Figure 10-1.3 – the arrows indicating the low headroom should be moved down to the top of the stair landing.
- Chapter 10 Page 6
Figure 10-1.6 – the lines highlighting the floor opening at the stair have shifted a few inches north.
- Chapter 14 Page 12
Figure 14-2.4 – the arrow should be moved up to point at the “Appears on Sheet List” row.
Submit Errata
Your information will remain private. We will only use your information if we need to contact you for further details regarding the correction you submit.
