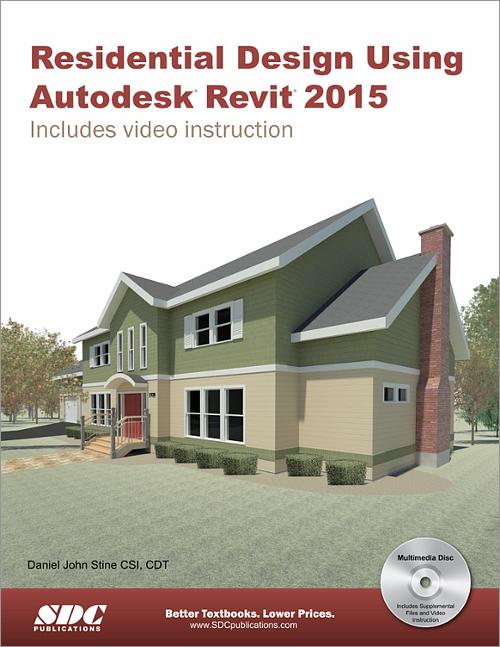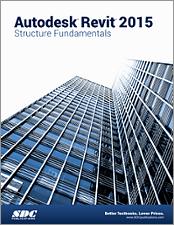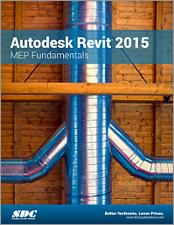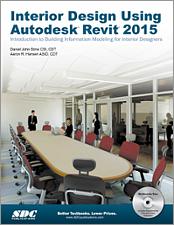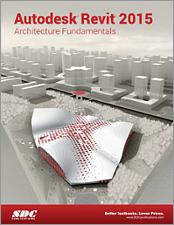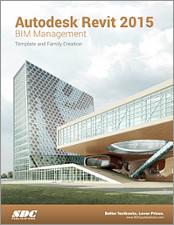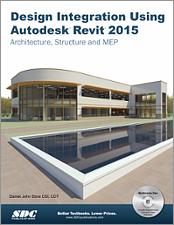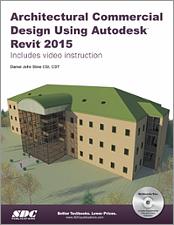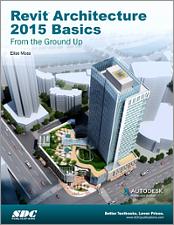Residential Design Using Autodesk Revit 2015
- Description
- Contents
- Downloads
- Instructor Resources
- Details
Description
Key Features
- Starts at an introductory level
- Project based tutorials design a house from start to finish
- Video instruction is included with each book
- Bonus material covers site design, Revit content creation, finding missing elements, and more
- Helps you prepare for the Autodesk Revit Architecture Certification Exam
In Detail
Residential Design Using Autodesk Revit 2015 is designed for the architectural student new to Autodesk Revit 2015. This text takes a project based approach to learning Autodesk Revit’s architectural tools in which the student develops a single family residence all the way to photo-realistic renderings like the one on the cover. Each book comes with a disc containing numerous video presentations in which the author demonstrates and explains the many architectural tools and techniques used in Autodesk Revit 2015.
The lessons begin with a basic introduction to Autodesk Revit 2015. The first four chapters are intended to get the reader familiar with the user interface and many of the common menus and tools.
Throughout the rest of the book a residential building is created and many of Autodesk Revit’s tools and features are covered in greater detail. Using step-by-step tutorial lessons, the residential project is followed through to create elevations, sections, floor plans, renderings, construction sets, etc.
About the Videos
The videos contained on the included disc make it easy to see the menu selections and will make learning Autodesk Revit straightforward and simple. At the start of each chapter the reader is prompted to watch a video that previews the topics that will be covered in the chapter. This allows the reader to be familiar with the menu selections and techniques before they begin the tutorial. Readers will feel more confident in what they are doing and have a better understanding of the desired outcome of each lesson by watching these videos. These videos now include closed captioning support.
The videos cover the following:
- User Interface
- Walls
- Doors and Windows
- Stairs
- Roofs
- Floors
- Ceilings
- Elevations
- Sections
- Schedules
- Renderings
- Design Options
- Sheets and Sheet Lists
- Worksharing Information
- Phases
- Sweeps and Reveals
Table of Contents
- Getting Started with Revit 2015
- Lake Cabin: Floor Plan (The Basics)
- Overview of Linework and Modify Tools
- Drawing 2D Architectural Objects
- Residence: Floor Plans (First Floor)
- Residence: Floor Plans (Second Floor and Basement Plans)
- Residence: Roof
- Residence: Floor Systems and Reflected Ceiling Plans
- Residence: Elevations
- Residence: Sections
- Residence: Interior Design
- Residence: Schedules
- Residence: Site Tools & Photo-Realistic Rendering
- Residence: Construction Document Set
Bonus Chapters on Disc
- Introduction to Revit Content Creation
- Introduction to Computers
Appendix A: Engineering Graphics
Appendix B: Autodesk Revit Certification Exam, Introduction and Sample Test
Appendix C: Roof Study Workbook - Draft Edition
Appendix D: Finding Missing Elements in Revit
Appendix E: Introduction to Hand Sketching
Appendix S: Introduction to Autodesk Showcase
Appendix V: Introduction to Autodesk Vasari
Downloads
For additional information on downloading, unzipping, and using these files visit the downloads section on our FAQ page.
Instructor Resources
The following downloadable resources require that you are registered, logged in and have been authenticated as an instructor.
Product Details
| Publisher | SDC Publications |
| Authors | Daniel John Stine AIA, IES, CSI, CDT, Well AP |
| Published | May 21, 2014 |
| User Level | Beginner |
| Pages | 515 |
| Binding | Paperback |
| Printing | Black and White |
| Print ISBN | 978-1-58503-889-3 |
| Print ISBN 10 | 158503889X |
| eBook ISBN | 978-1-63056-198-7 |
