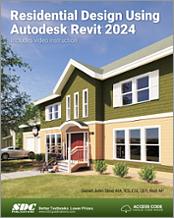Book Errata
Residential Design Using Autodesk Revit 2024
Published July 14, 2023
576 Pages
ISBN: 978-1-63057-578-6
- View Errata
- Submit Errata
Errata
- Chapter 6 Page 4
The second paragraph should read:
The two walls just drawn will be supported by the roof, which has not been drawn yet. The bottom of the walls is aligned with Level 2 because of the view you are in.
- Chapter 14 Page 14
Step #39 should say: Select the toposolid and then the foundation wall. Repeat this step for each element in which the earth pattern is showing.
Submit Errata
Your information will remain private. We will only use your information if we need to contact you for further details regarding the correction you submit.
