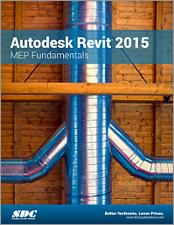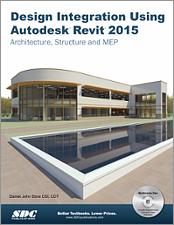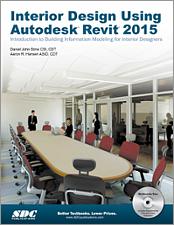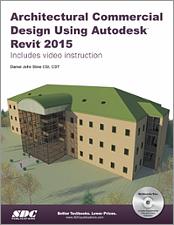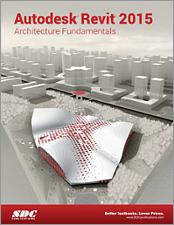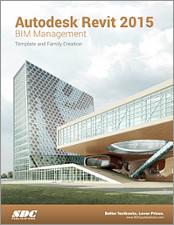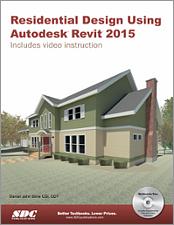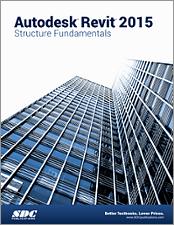Revit Architecture 2015 Basics
From the Ground Up
- Description
- Contents
- Downloads
- Details
Description
Key Features
- Designed for anyone who wants to learn 3D parametric modeling for commercial structures
- Uses a tutorial style that progresses with each chapter
- Filled with helpful tips and tricks throughout the books
- Will help you design buildings faster, more easily and more beautifully
In Detail
Autodesk Revit 2015 Basics for Architectural Design is geared towards beginning architectural students or professional architects who want to get a jump-start into 3D parametric modeling for commercial structures. This book is filled with tutorials, tips and tricks, and will help you get the most out of your software in very little time. The text walks you through from concepts to site plans to floor plans and on through reflected ceiling plans, then ends with an easy chapter on how to customize Autodesk Revit to boost your productivity.
The advantages of working in 3D are not initially apparent to most architectural users. The benefits come when you start creating your documentation and you realize that your views are automatically defined for you with your 3D model. Your schedules and views automatically update when you change features. You can explore your conceptual designs faster and in more depth.
Learning to use Autodesk Revit will not make you a better architect. However, it will allow you to communicate your ideas and designs faster, more easily, and more beautifully.
Table of Contents
- The Revit Interface
- Mass Elements
- Floor Plans
- Materials
- Floors and Ceilings
- Schedules
- Roofs
- Elevations, Details & Plans
- Rendering
- Customizing Revit
Revit Hot Keys
Downloads
For additional information on downloading, unzipping, and using these files visit the downloads section on our FAQ page.
Product Details
| Publisher | SDC Publications |
| Authors | Elise Moss |
| Published | March 27, 2014 |
| User Level | Beginner |
| Pages | 570 |
| Binding | Paperback |
| Printing | Black and White |
| Print ISBN | 978-1-58503-884-8 |
| Print ISBN 10 | 1585038849 |
| eBook ISBN | 978-1-63056-195-6 |

