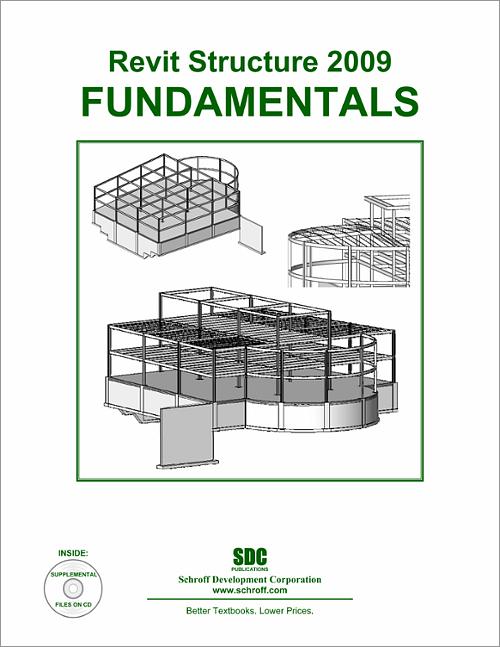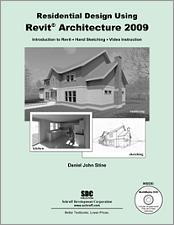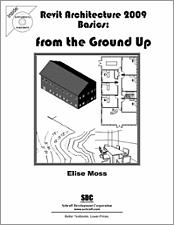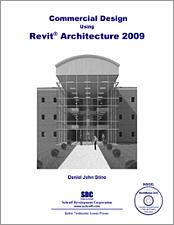Revit Structure 2009 Fundamentals
- Description
- Contents
- Details
Description
Revit Structure 2009 Fundamentals is designed to teach students how to take full advantage of Building Information Modeling (BIM) with Revit Structure 2009. This book will teach students the concepts and principles from building designs through construction documentation using Revit Structure 2009. This textbook introduces students to the software's user interface and the basic building components that make Revit Structure 2009 a powerful and flexible structural modeling tool.
The goal of this book is to familiarize students with the tools necessary to create, document, and print your parametric models. The examples and exercises within this textbook are designed to reflect as many different building types as possible.
Topics Covered:
- Introduction to Revit Structure
- Building Information Modeling (BIM)
- Levels, Elevations, Views, and Callouts
- Revit Structure Design Tools
- Importing, Exporting and Linking Files
- Starting a Structural Project
- Foundations, and Framing Systems
- Elevator Shafts, Stairs, and Ramps
- Annotation, Detailing, and Scheduling
- Sheets and Printing
Table of Contents
- Modules:
- The Basics of Revit Structure
- Revit Structure Design Tools
- Sharing a Structural Project
- Framing Systems
- Elevator Shafts, Stairs and Ramps
- Annotation, Details and Scheduling
- Creating Sheets and Printing



