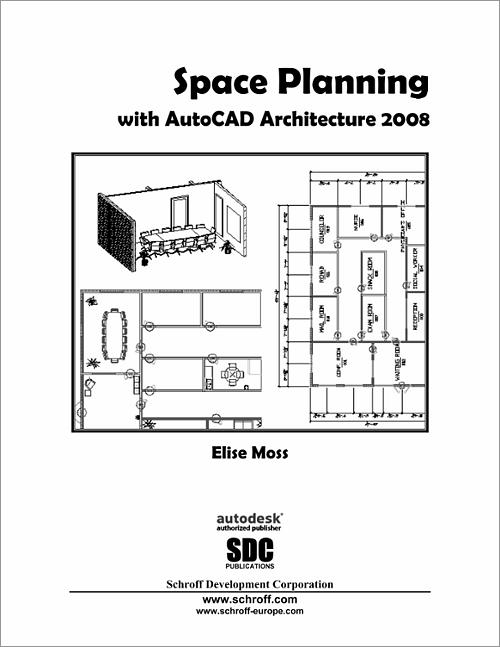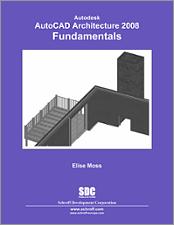Space Planning with AutoCAD Architecture 2008
- Description
- Contents
- Downloads
- Details
Description
Space Planning with AutoCAD Architecture 2008 focuses on the space planning capabilities of AutoCAD Architecture. Working with space criteria tables to determine the best floor plan and use of space, you create and use documentation layouts, spaces, space boundaries, areas, area groups, space and room tags, create 3D and 2D elevations of rooms, and schedules. The text is suitable for new users of AutoCAD Architecture 2008.
Table of Contents
- Planning Criteria
- Custom Tags
- Spaces
- Zones
- Walls, Doors, Windows, Openings
- Floors, Ceilings and Finishes
- Floor Plan Documentation
- Reflected Ceiling Plans
- Presentation Techniques
- Materials and Rendering
Downloads
The author has provided 227 files for Space Planning with AutoCAD Architecture 2008. They have been compressed and divided into 5 ZIP files that can be downloaded by clicking on the links below.
Before unzipping the files, create a folder on your computer into which you will unzip the files. Several subfolders will be created when the files are unzipped so the file structure will be as shown.

For additional information on downloading, unzipping, and using these files visit the downloads section on our FAQ page.
Product Details
| Publisher | SDC Publications |
| Authors | Elise Moss |
| Published | August 15, 2007 |
| User Level | Beginner |
| Pages | 225 |
| Binding | Paperback |
| Printing | Black and White |
| Print ISBN | 978-1-58503-403-1 |
| Print ISBN 10 | 1585034037 |

