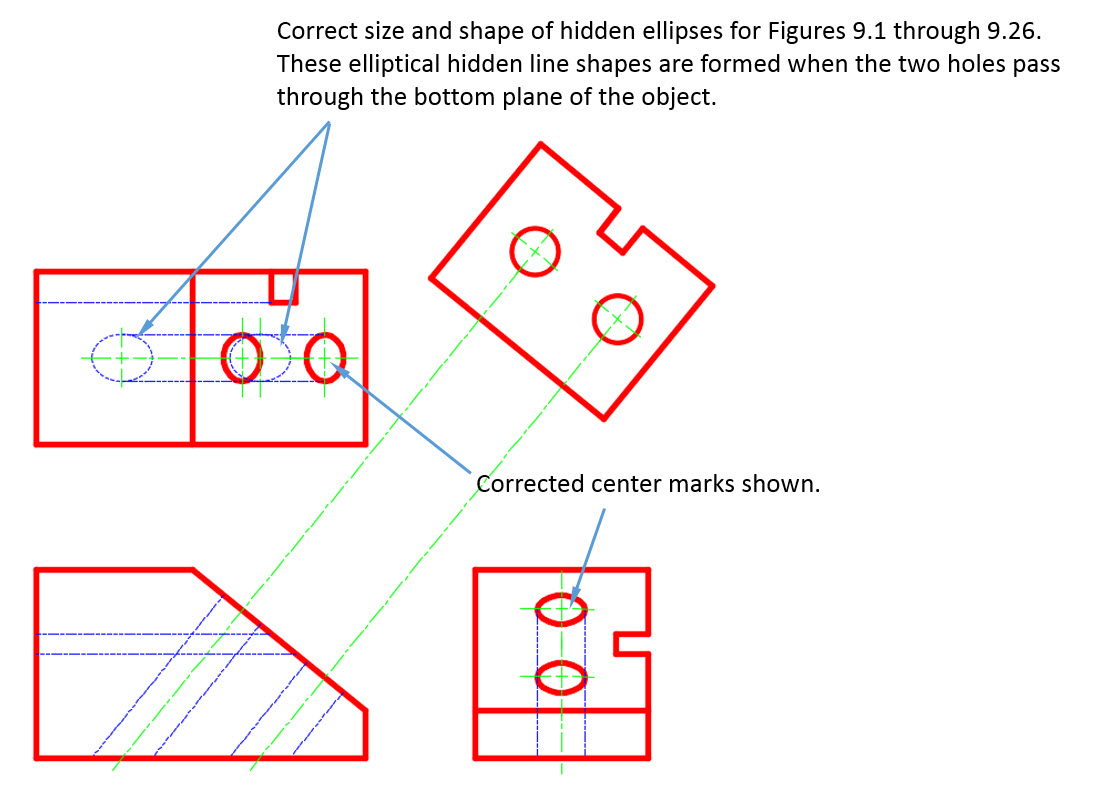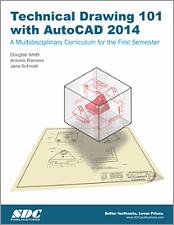Book Errata
Technical Drawing 101 with AutoCAD 2014
A Multidisciplinary Curriculum for the First Semester
- View Errata
- Submit Errata
Errata
- Chapter 4 Page 95,97,99
Page Header should say: "4.7 SETTING THE ENVIRONMENT FOR AUTOCAD DRAWINGS".
- Chapter 4 Page 110
The word "Command" is hiding behind the toolbar image.
- Chapter 6 Page 265
Page header should say: "6.3 ARCHITECTURAL DRAFTING CONVENTIONS".
- 9
On the top view shown in Figures 9.1 through 9.26, the ellipses (shown as hidden lines) that represent the shapes created when the two holes pass through bottom plane of object, should be longer along their X-Y axes.
See the attached figure showing the corrected ellipses. Note: The narrower ellipses shown in Figure 9.1 through 9.26 of the textbook, though incorrect, do not impact the construction of the Auxiliary View of Plane A because these ellipses do not lie on plane A (so they are not used in the projection of the geometry of Plane A).

Submit Errata
Your information will remain private. We will only use your information if we need to contact you for further details regarding the correction you submit.
