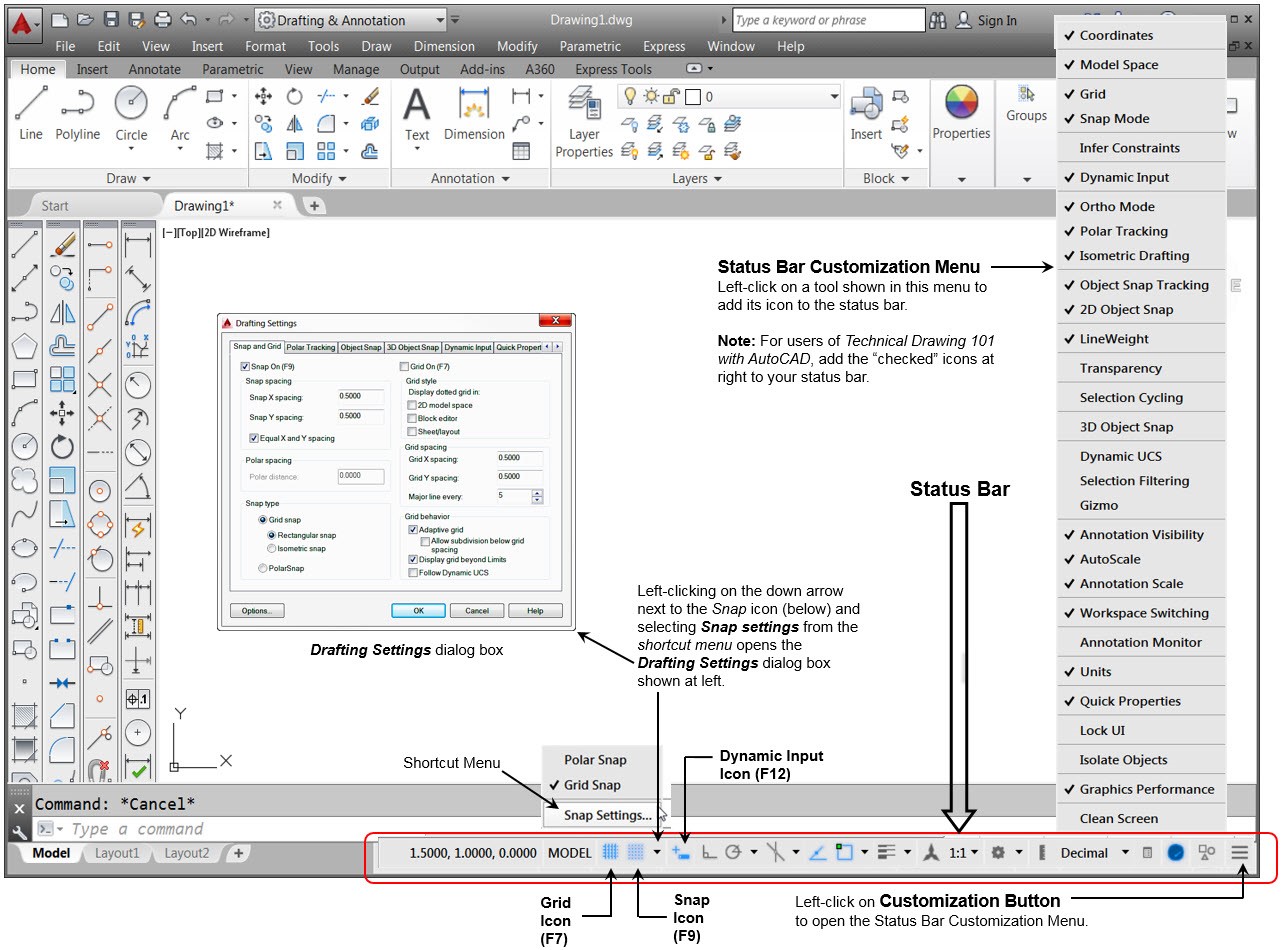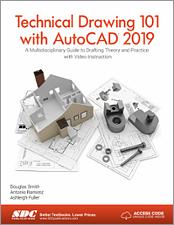Book Errata
Technical Drawing 101 with AutoCAD 2019
A Multidisciplinary Guide to Drafting Theory and Practice with Video Instruction
- View Errata
- Submit Errata
Errata
- Chapter 2 Page 26
On page 26, in Section 2.6, sentence 4 should read as follows: Likewise, in Figures 2.19 and 2.20, the top and right views are shown as they would appear if projected onto the horizontal and profile projection planes respectively.
- Chapter 4 Page 106
Replace Figure 4.6 with the following:

- Chapter 12 Page 424
The following image replaces Figure 12.14 in the book.

- Chapter 12 Page 435
Step 3(b) should read:
Pick the DesignCenter tool located on the Palettes panel of the View tab of the ribbon (see Figure 12.14), or type ADCENTER or DC and press <ENTER>. Selecting this tool opens the DesignCenter window (see Figure 12.15). Note the location of the Tree pane and the Contents Area pane in the Design Center window shown in Figure 12.15.2.15). Note the location of the Tree pane and the Contents Area pane in the Design Center window shown in Figure 12.15.
Submit Errata
Your information will remain private. We will only use your information if we need to contact you for further details regarding the correction you submit.
