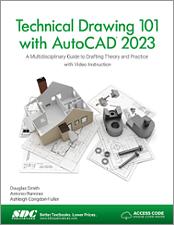Book Errata
Technical Drawing 101 with AutoCAD 2023
A Multidisciplinary Guide to Drafting Theory and Practice with Video Instruction
Published August 22, 2022
564 Pages
ISBN: 978-1-63057-499-4
- View Errata
- Submit Errata
Errata
- Chapter Capstone 2 Page 473
Floor Plan Checklist. The seventh bullet from the top says there are twenty 120VAC outlets, but there are actually twenty-one.
- Chapter Capstone 2 Page 484
Step 6c. should say: "Refer to Figure CP2.42(a) to array the two new roof lines using the Rectangular Array command."
- Chapter 7 Page 329
-
Question three should have four possible answers. What is listed as answer "e." in the book should be the start of question four with the possible answers listed below it. Below are how the questions should appear in the book:
-
What is the angle of an object’s vertical lines in an isometric drawing?
- 90°
- 45°
- 30°
- 60°
-
On which tab in the Drafting Settings dialog box is the Rectangular snap button located?
- Snap and Grid tab
- Polar Tracking tab
- Dynamic Input tab
- Object Snap tab
What is listed as question four in the book, should now be question five.
-
What is the angle of an object’s vertical lines in an isometric drawing?
Submit Errata
Your information will remain private. We will only use your information if we need to contact you for further details regarding the correction you submit.
