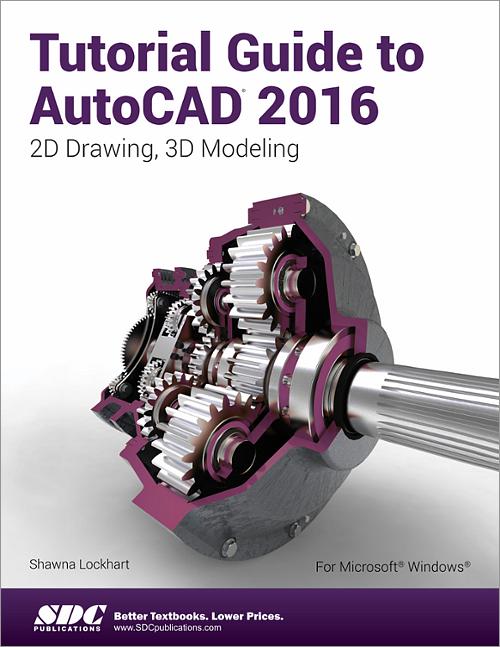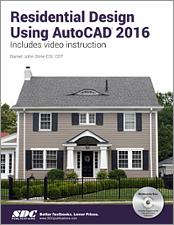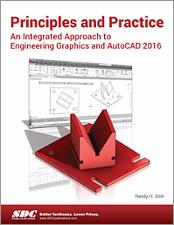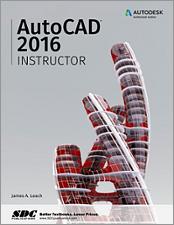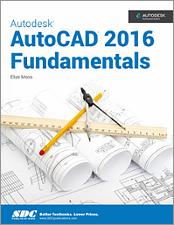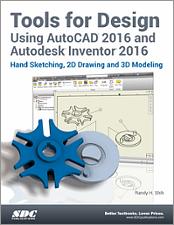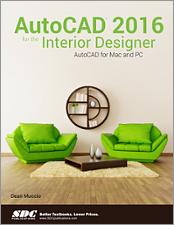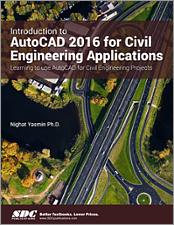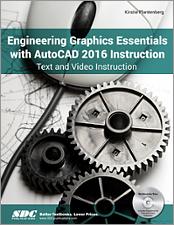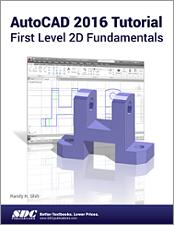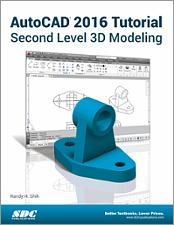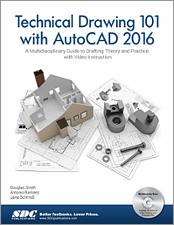Tutorial Guide to AutoCAD 2016
2D Drawing, 3D Modeling
- Description
- Contents
- Downloads
- Details
Description
Key Features
- Covers 2D drawing and 3D modeling
- Uses step-by-step tutorials and written for novice users
- Organization that parallels an introductory engineering course
- Mechanical, electrical, civil, and architectural based end of chapter problems
- Prepares you for the AutoCAD Certification Exam
In Detail
Tutorial Guide to AutoCAD 2016 provides a step-by-step introduction to AutoCAD with commands presented in the context of each tutorial. In fifteen clear and comprehensive chapters, author Shawna Lockhart guides readers through all the important commands and techniques in AutoCAD 2016, from 2D drawing to solid modeling and finally finishing with rendering. In each lesson, the author provides step-by-step instructions with frequent illustrations showing exactly what appears on the AutoCAD screen. Later, individual steps are no longer provided, and readers are asked to apply what they've learned by completing sequences on their own. A carefully developed pedagogy reinforces this cumulative-learning approach and supports readers in becoming skilled AutoCAD users.
Tutorial Guide to AutoCAD 2016 begins with three Getting Started chapters that include information to get readers of all levels prepared for the tutorials. The author includes tips that offer suggestions and warnings as you progress through the tutorials. Key Terms and Key Commands are listed at the end of each chapter to recap important topics and commands learned in each tutorial. Also, a glossary of terms and Commands Summary list the key commands used in the tutorials. Each chapter concludes with end of chapter problems providing challenges to a range of abilities in mechanical, electrical, and civil engineering as well as architectural problems.
Table of Contents
- Getting Started: Preparing for the Tutorials
Getting Started: AutoCAD Basics
Getting Started: Studying for the AutoCAD Certification Exam - Introduction to the AutoCAD Software
- Basic Construction Techniques
- Basic Editing and Plotting Techniques
- Geometric Constructions
- Template Drawings and More Plotting
- 2D Orthographic Drawings
- Dimensioning
- Advanced Dimensioning
- Section and Auxiliary Views
- Blocks, DesignCenter, and Tool Palettes
- Introduction to Solid & Surface Modeling
- Changing and Plotting Solid Models
- Creating Assembly Drawings from Solid Models
- Solid Modeling for Section and Auxiliary Views
- Rendering
Glossary
Appendix A: AutoCAD Command Summary
Index
Downloads
For additional information on downloading, unzipping, and using these files visit the downloads section on our FAQ page.
Product Details
| Publisher | SDC Publications |
| Authors | Shawna Lockhart |
| Published | May 28, 2015 |
| User Level | Beginner - Intermediate |
| Pages | 696 |
| Binding | Paperback |
| Printing | Black and White |
| Print ISBN | 978-1-58503-956-2 |
| Print ISBN 10 | 158503956X |
| eBook ISBN | 978-1-63056-253-3 |
